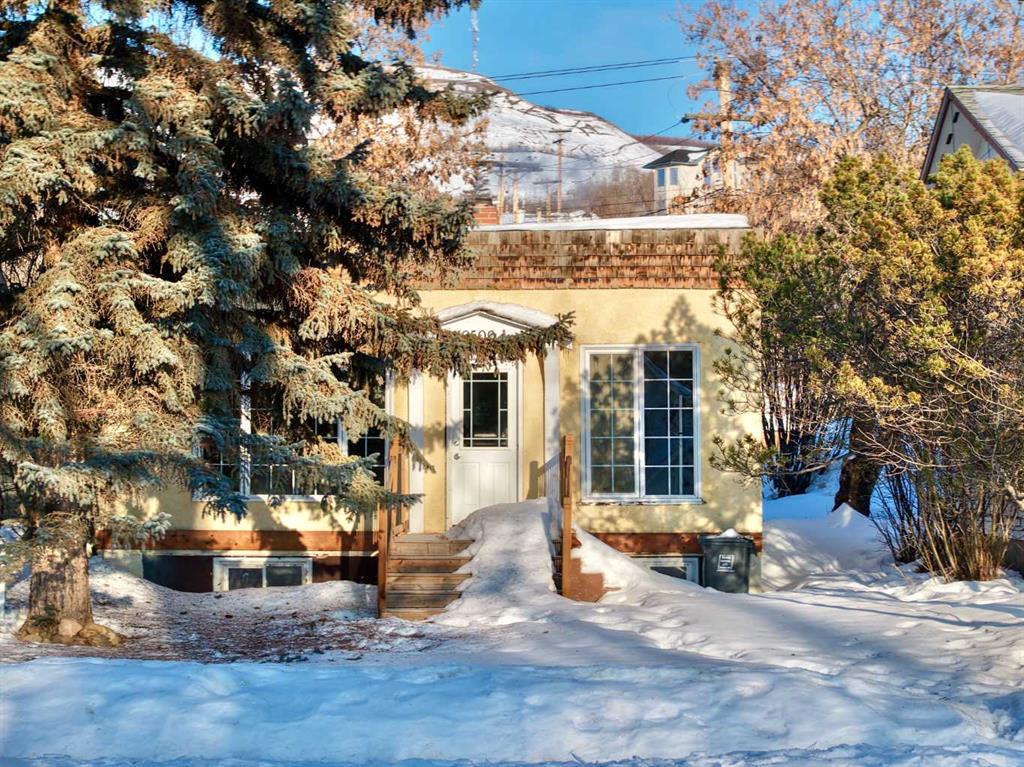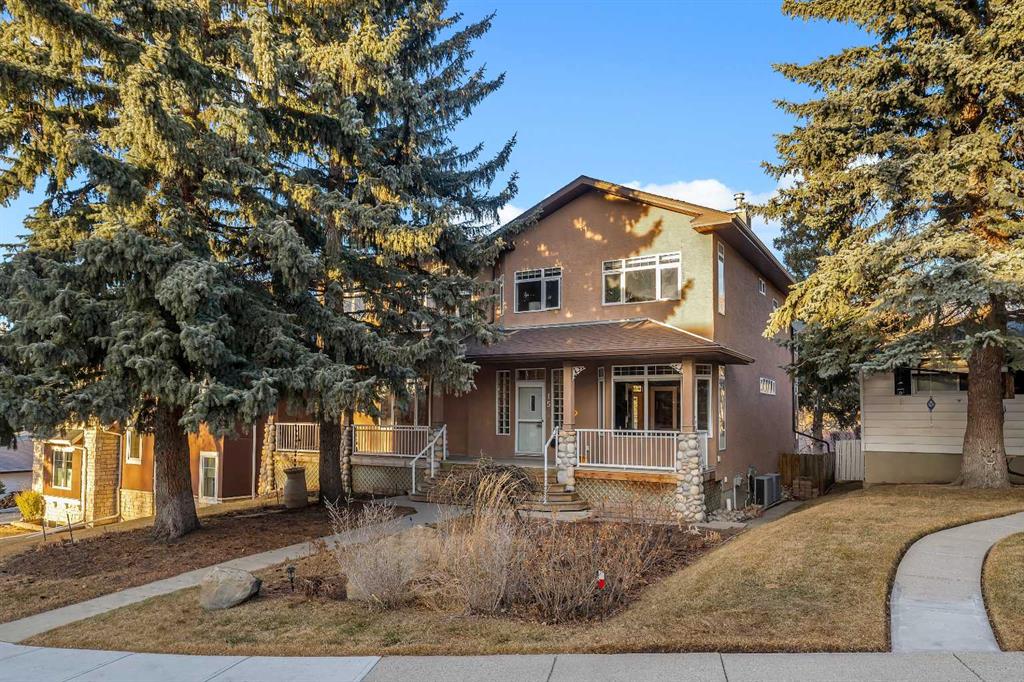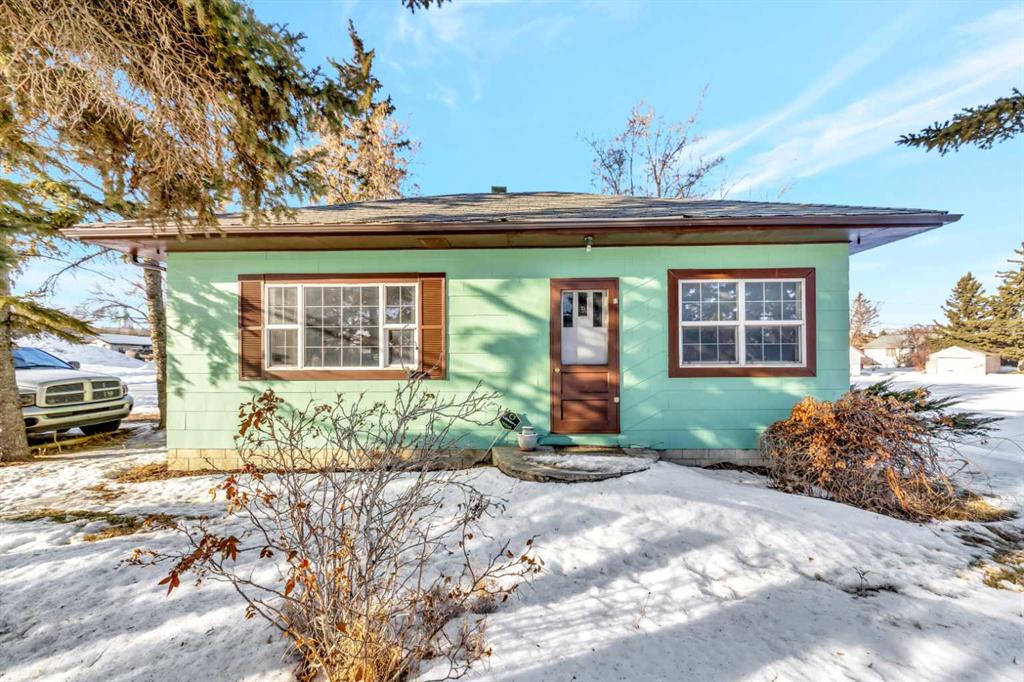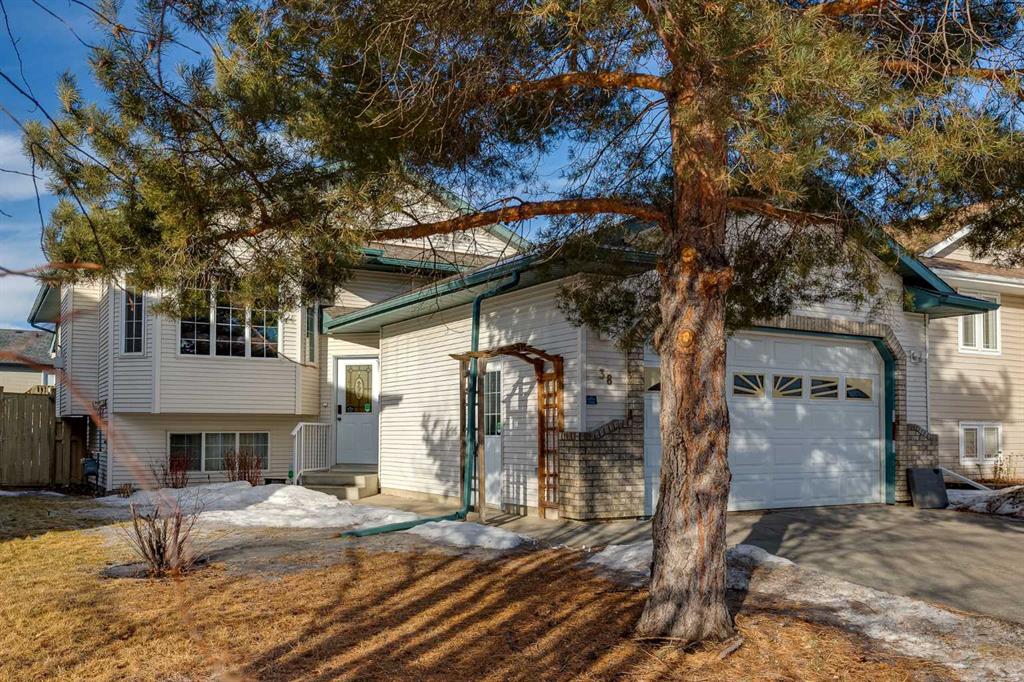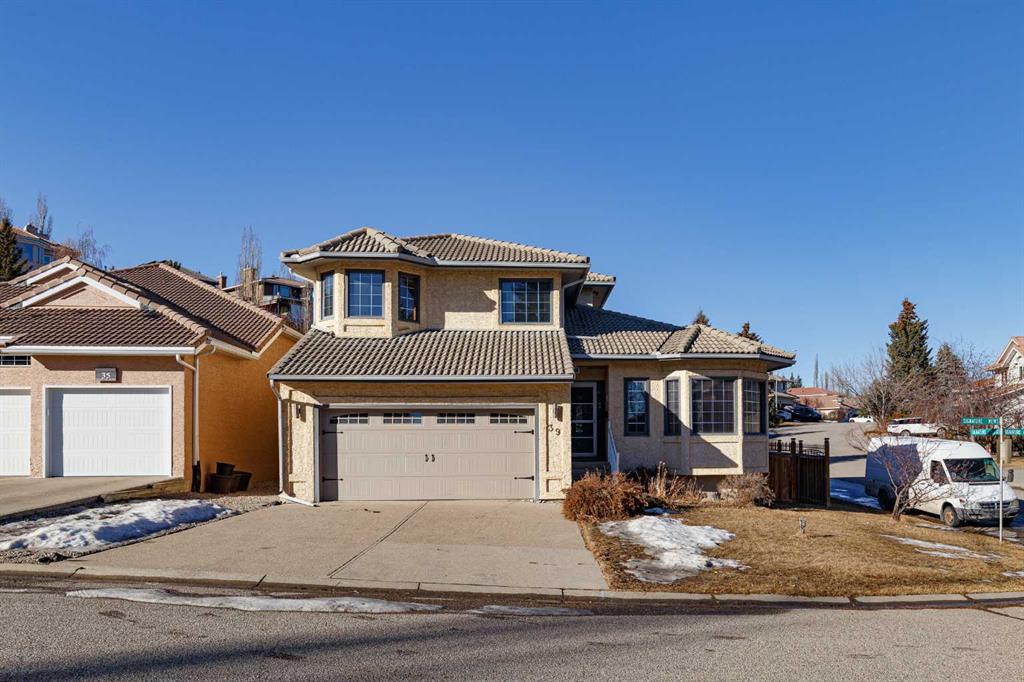38 Kendrew Drive , Red Deer || $449,900
Welcome to this well-maintained 5-bedroom, 3-bathroom bi-level home, ideally located in a family-friendly neighbourhood of Red Deer. Close to excellent schools, public transit, and recreation centres, this home offers space, functionality, and everyday convenience.The bright main level features a welcoming living room with large windows that flood the space with natural light. The thoughtfully designed kitchen and dining area provide a practical layout for both daily living and entertaining. Upstairs, you’ll find generously sized bedrooms, including a comfortable primary bedroom with easy access to a full bathroom.The fully developed lower level expands your living space with additional bedrooms, a full bathroom, and a spacious family room—ideal for teens, guests, or a home office. The bi-level design offers flexibility for growing families. Outside, the property continues to impress with a double attached front garage for secure parking and added convenience, plus a very large backyard storage shed that has a roll up door which makes it perfect for tools, seasonal items, or recreational gear. The backyard provides plenty of room to relax, play, or entertain. A fun feature for this fantastic home is that the rear exterior tap is able to run HOT or cold water - so you can have a heated pool for the littles.This home delivers exceptional value with generous living space, ample storage, and a prime Red Deer location—an excellent opportunity for families or investors alike. Some recent upgrades include new front and rear doors as well as 1 hot water tank.
Listing Brokerage: Coldwell Banker OnTrack Realty









