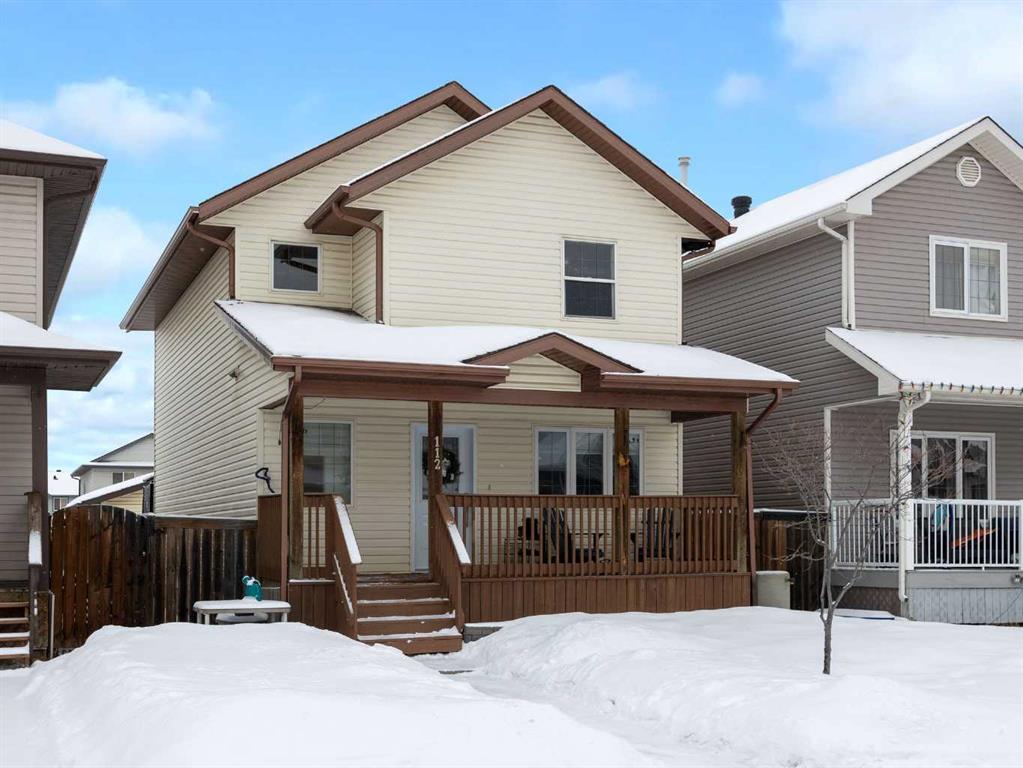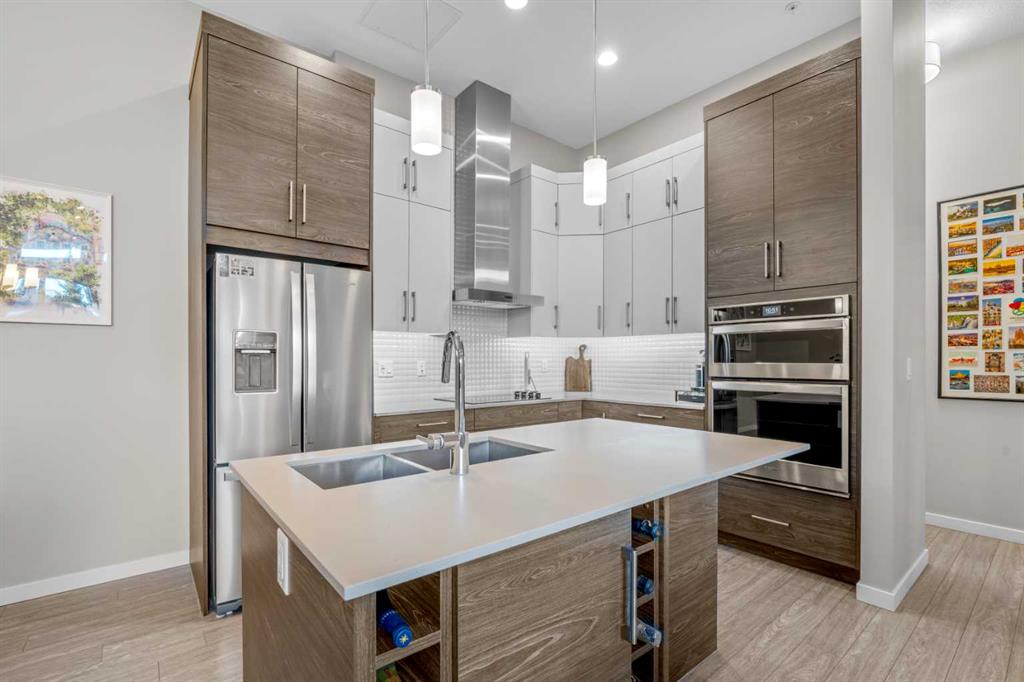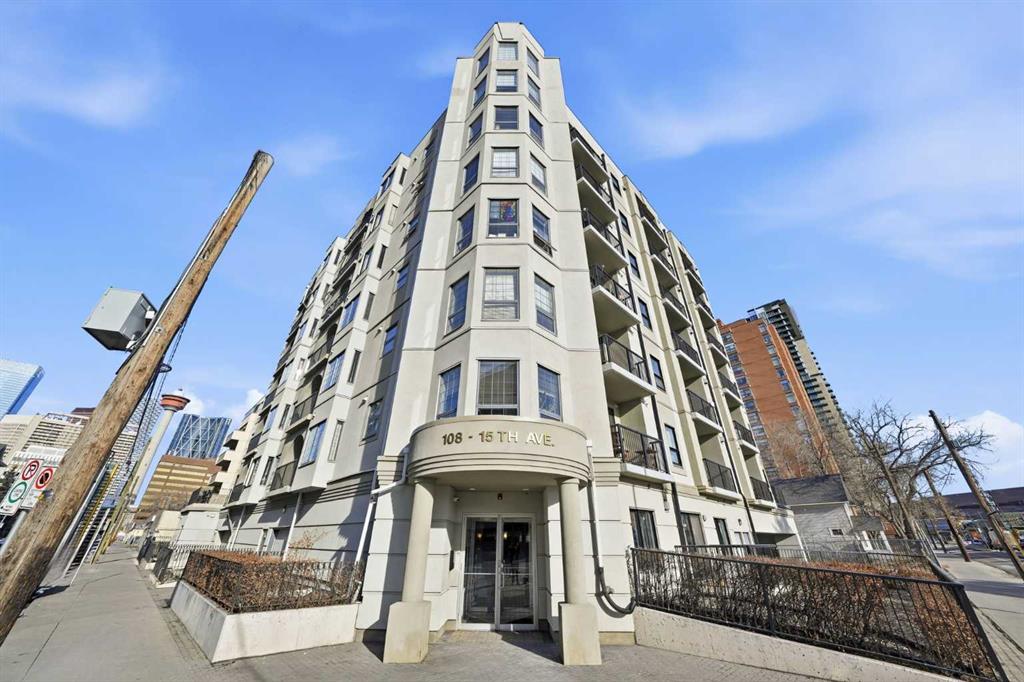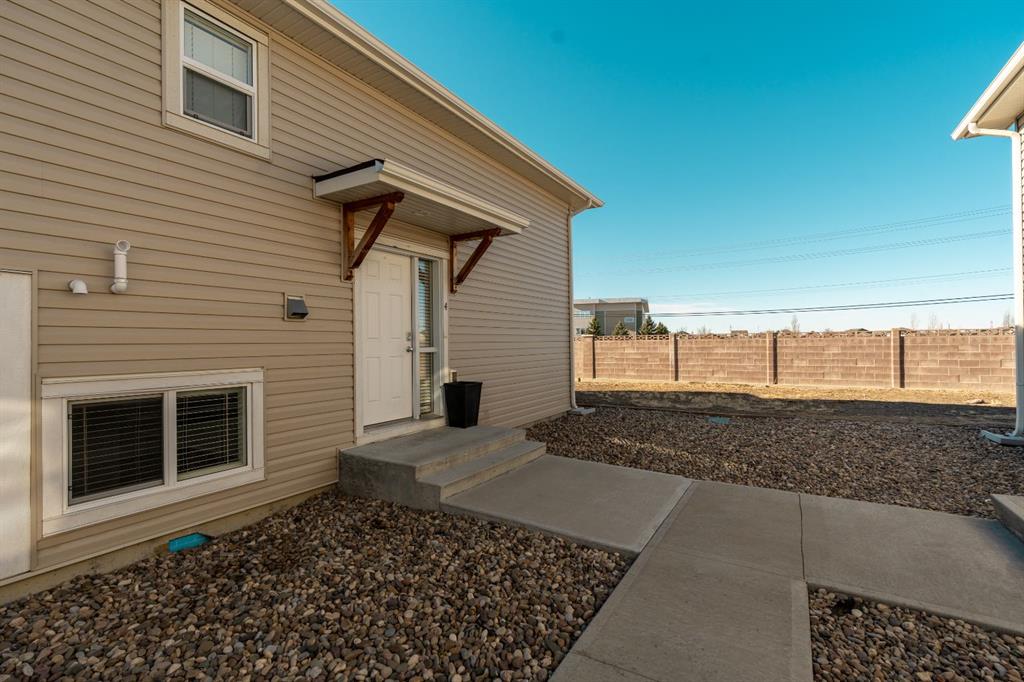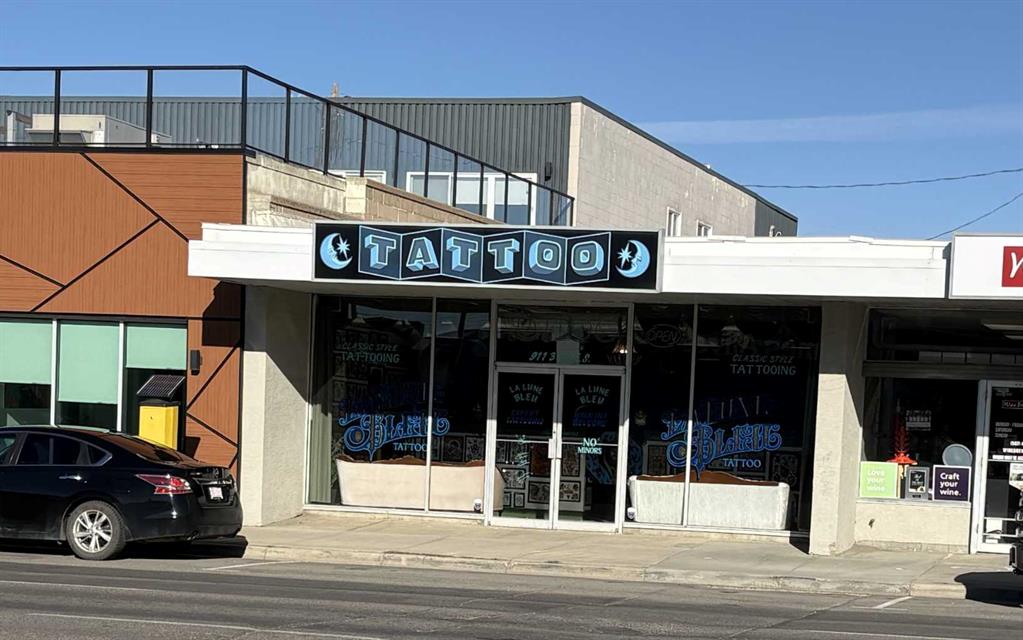124 Mahogany Centre SE, Calgary || $699,900
*** OPEN HOUSE SATURDAY FEB 14 12pm-3pm!*** RARE FIND in Westman Village! This is not your typical condo, it’s one of the few GROUND FLOOR units offering private access and a spacious patio, creating a true sense of independence and ease. Perfect for those who love the convenience of condo living, but appreciate the feel of a home with its own front door. CONCRETE CONSTRUCTION means this unit is QUIET. Inside, every detail impresses with 11\' ceilings, highlighting the stunning chef’s kitchen with two-toned cabinetry, built-in appliances, quartz countertops and large island with built-in cabinetry and wine rack. The open layout and luxury vinyl plank flooring add warmth and style throughout. The floor-to-ceiling windows (equipped with Hunter Douglas Silhouettes throughout & blackout blinds in the primary bedroom) fill the space with natural light. You’ll also appreciate the in-unit laundry room with tons of additional storage, one titled underground parking stall, and an assigned storage unit for added convenience. Experience serenity on the (almost 500 SqFt) patio, with partial lake views and feeling like you\'re tucked away in your own private alcove. Life at Westman Village means access to over 40,000 sq.ft. of resort-style amenities from indoor saltwater pools and hot tub to a state of the art fitness centre, golf simulator, wine vault, theatre, art and woodworking studios, and more. The complex offers 24-hour security, EV charging, car and pet wash, and beautifully landscaped outdoor areas with fire pits and gathering spaces. Right outside your door, explore a vibrant mix of shops and restaurants including Chairman’s Steakhouse, Alvin’s Jazz Club, Analog Coffee, and Diner Deluxe. You’ll also enjoy full lake access to Mahogany’s beaches, walking paths, and kayak areas. This one-of-a-kind ground floor unit combines luxury, comfort, and rare convenience in Calgary’s most coveted lake community. Opportunities like this don’t come often and once you see it, you’ll understand why.
Listing Brokerage: Hope Street Real Estate Corp.









