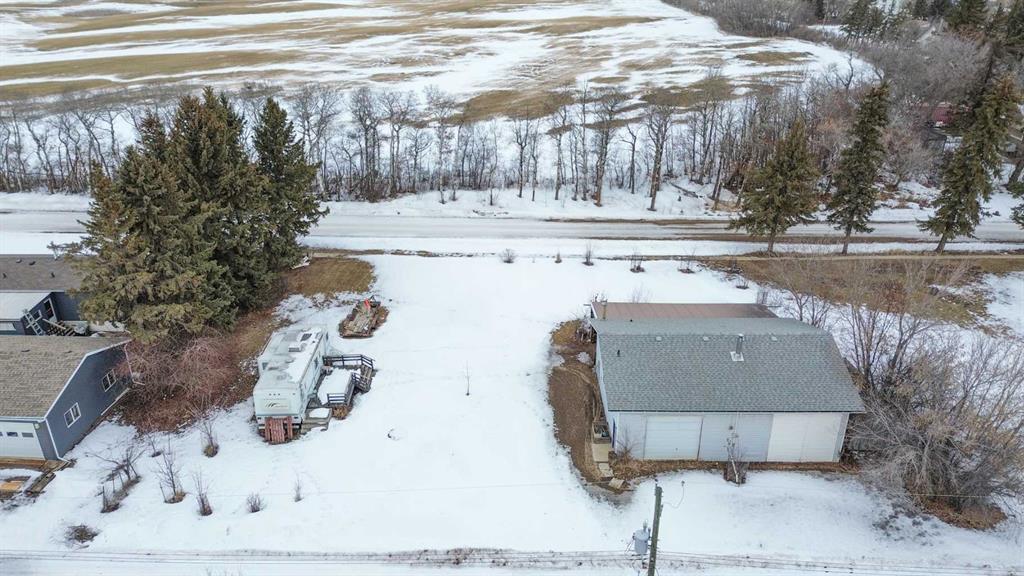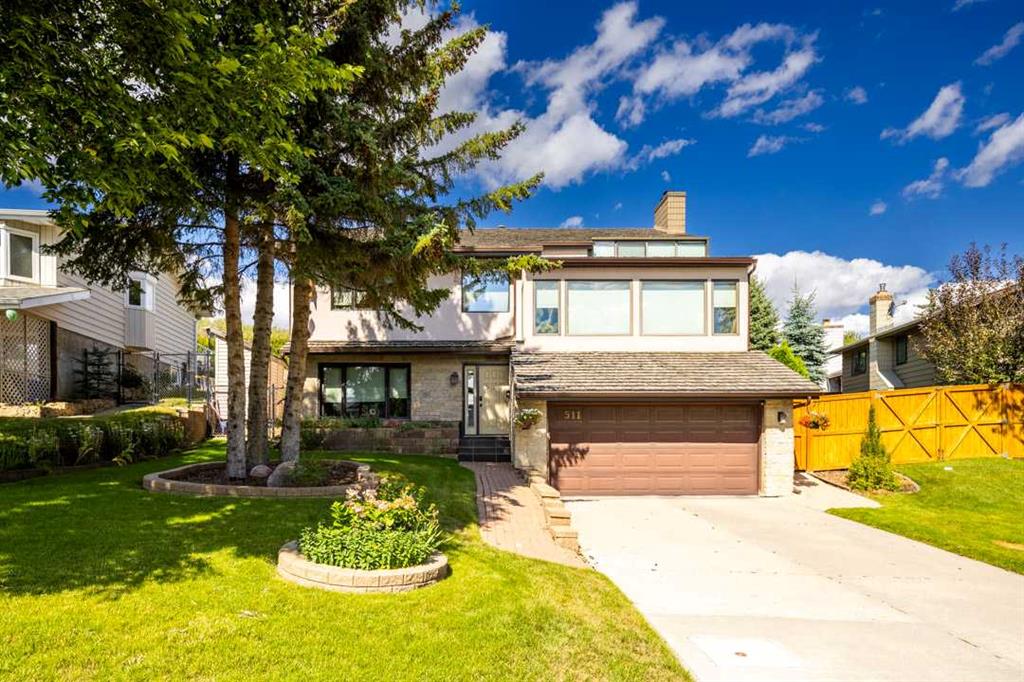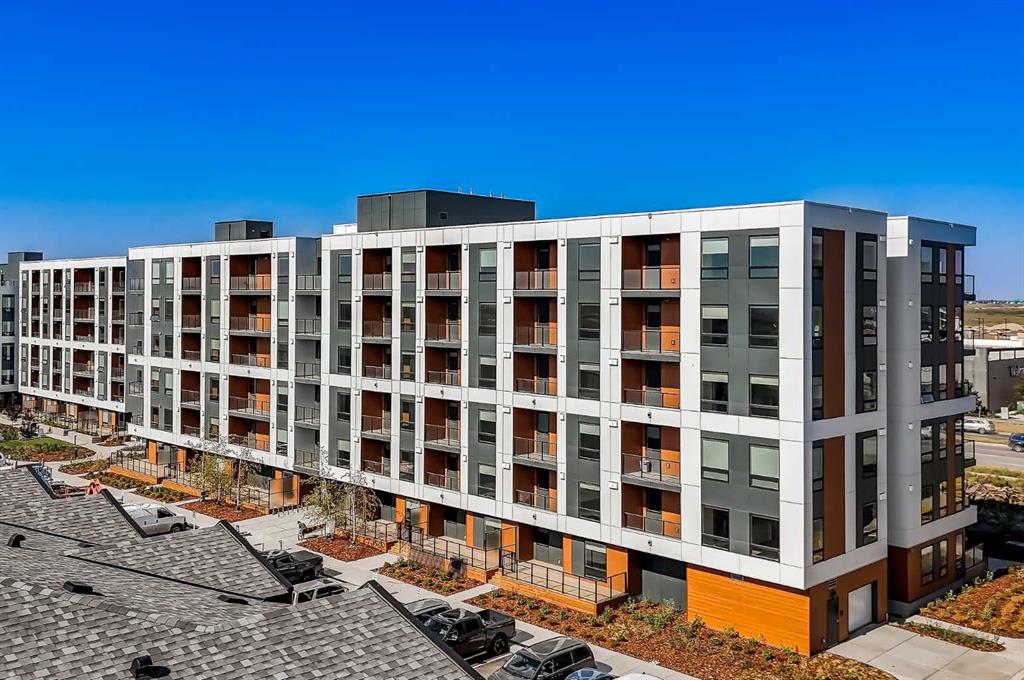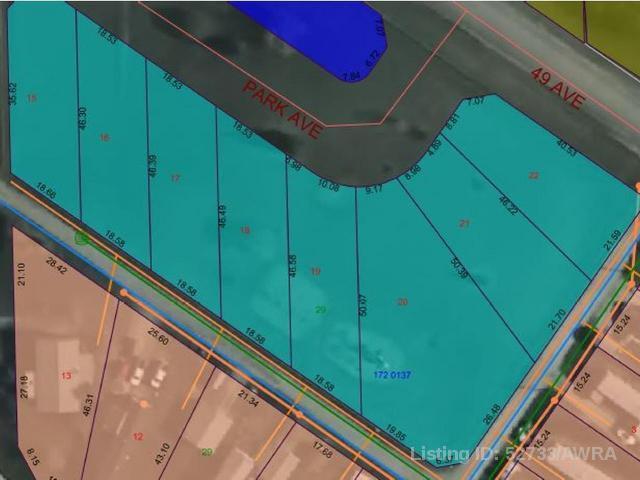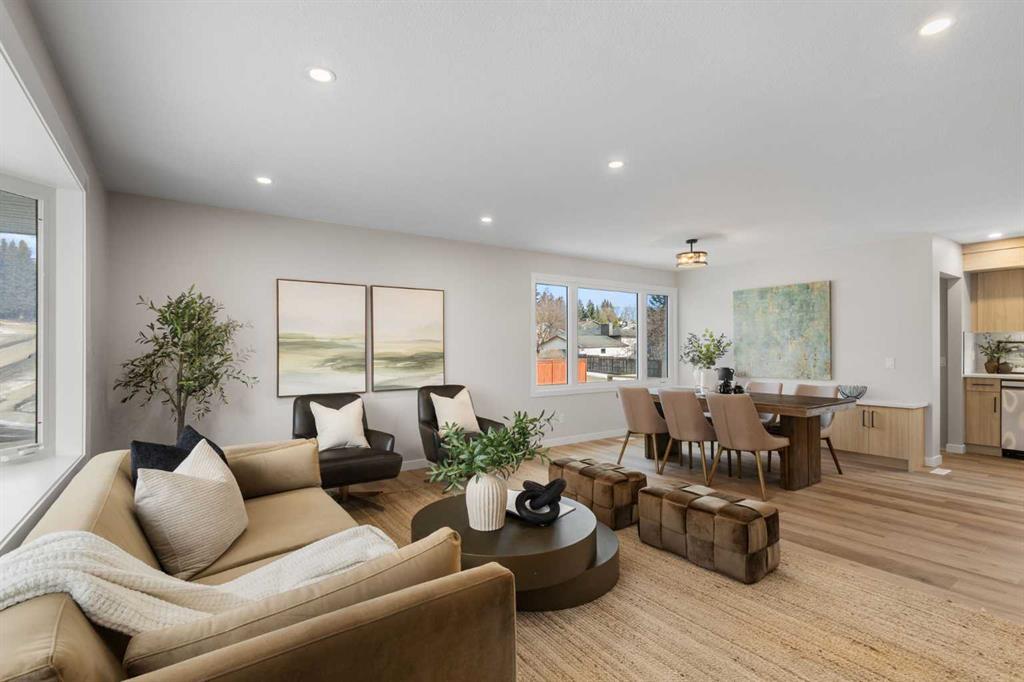511 Ranch Estates Place NW, Calgary || $795,000
Welcome to Ranchlands Estates, where nature, privacy, and unique design come together in this truly one-of-a-kind residence offering over 3,200 sq ft of developed living space. Are you tired of seeing cookie cutter homes? Come and explore for yourself this incredible home backing directly onto an off-leash environmental reserve with expansive green space! This home is a rare sanctuary for those who value tranquility, privacy, and a connection to the outdoors. Upgraded over the years completely redone exterior featuring timeless stucco and stone, mature landscaping, underground irrigation, and a 50-year cedar shake roof. Recent improvements include over $5,000 in electrical upgrades (January 2025) with a new panel and sub-panel (updated in 2011). Additional highlights include two thoughtfully integrated additions, VOLA fixtures in all bathrooms, heated floors in the upper bathrooms, a fenced dog run, and so much more. The kitchen offers granite countertops, maple cabinetry, and a picturesque outlook onto the yard, while the adjacent dining room provides generous space for family dinners and gatherings. The main floor is complete with a laundry room, powder room, and access to a side deck perfect for summer barbecues. Upstairs, you’ll find a unique bedroom with vaulted ceilings and abundant natural light, ideal as a home office or creative space. In total, the home offers four bedrooms and 2.5 bathrooms, providing ample room for family and guests. The lower level adds versatile flex space perfect for an additional bedroom, gym, playroom or media room tailored to suit your lifestyle!
Listing Brokerage: Real Broker









