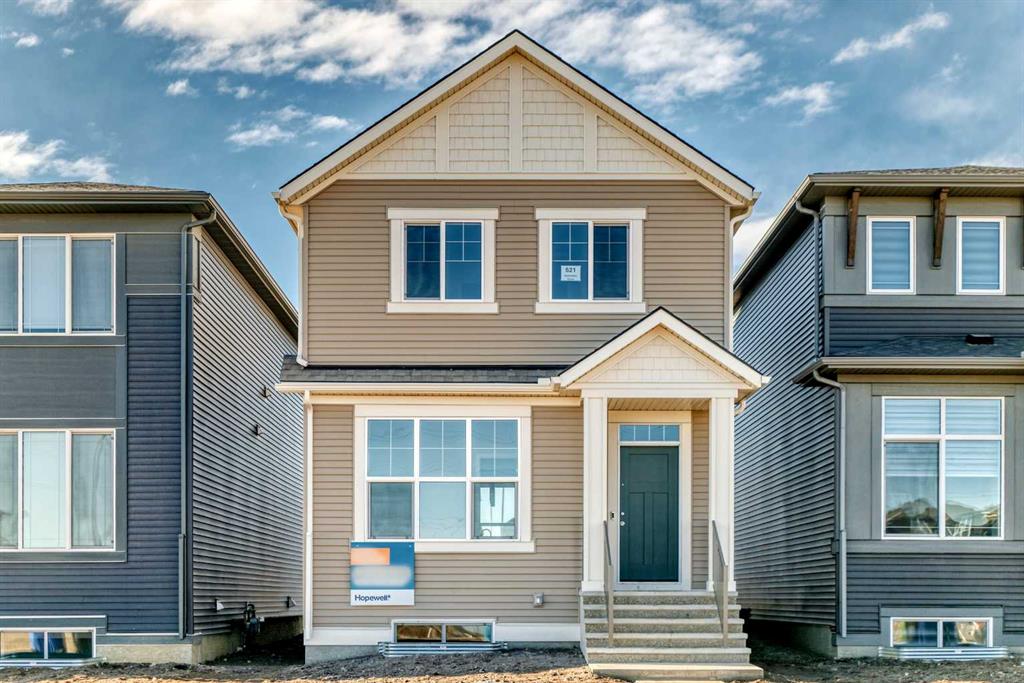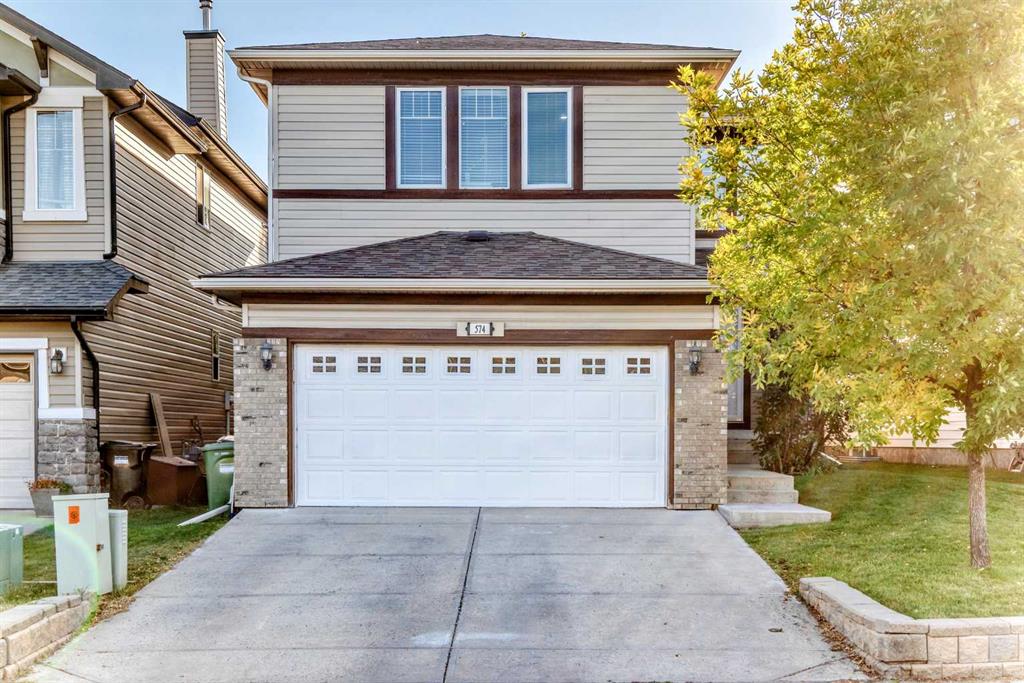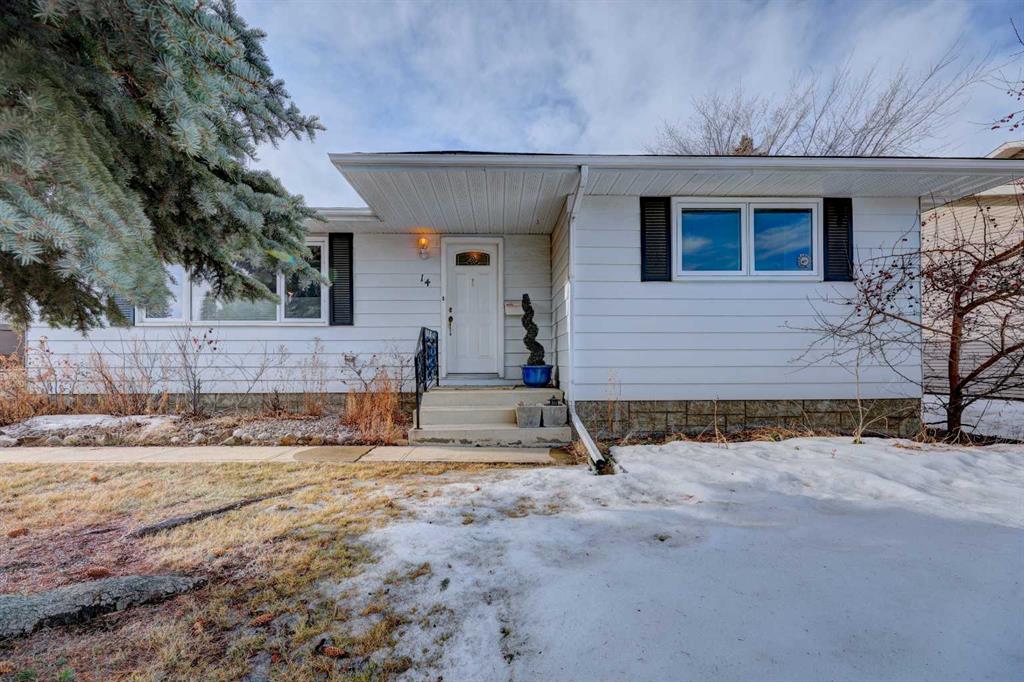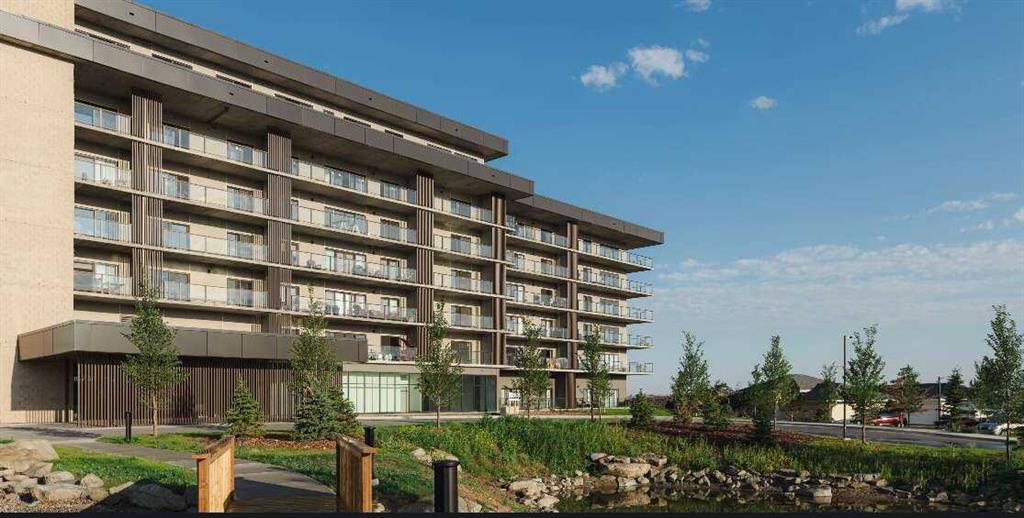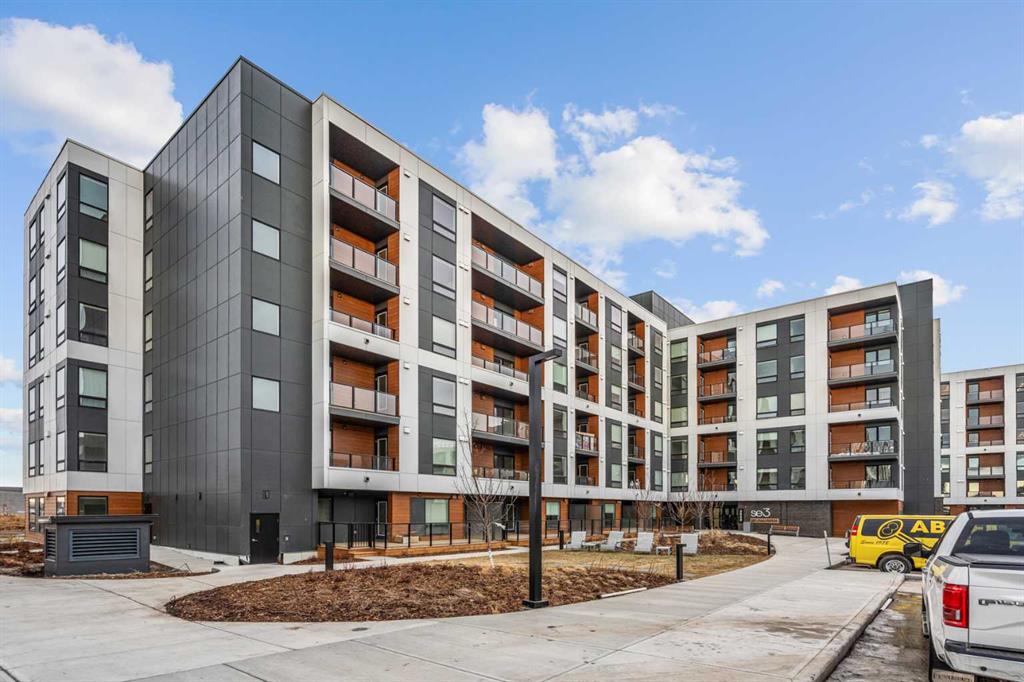521 Hotchkiss Drive SE, Calgary || $569,900
Meet the brand-new “Heath,” a fresh take on a beloved layout that blends smart design with everyday comfort—now in Hotchkiss. Step inside to a bright, open main floor finished in warm luxury vinyl plank, with a versatile front flex room that’s perfect for a home office, homework zone, or cozy reading nook. The rear of the home opens up beautifully to an inviting living room and an oversized dining area—ideal for weeknight dinners, hosting friends, and everything in between. At the heart of it all, the chef-inspired kitchen delivers the look buyers love: wood-grain cabinetry extended to the bulkhead, crisp white quartz countertops, a timeless subway tile backsplash, stainless steel appliances, a convenient microwave-over-the-range, and a large island that makes prep, snacks, and conversation effortless. A generous rear window pulls in great natural light, and the practical back entry keeps daily comings and goings organized and easy. Upstairs, a centrally located loft creates a true second living space—perfect as a TV zone, play area, or quiet spot to unwind—while also providing smart separation between bedrooms. The spacious primary retreat includes a walk-in closet and a spa-inspired 4-piece ensuite with dual sinks. Two additional bedrooms are nicely sized and share a well-appointed 4-piece bath, while the upper laundry room keeps chores convenient (and out of sight). A side/secondary entrance adds valuable flexibility for future possibilities like a guest space, in-law setup, or private lower-level living area (subject to city/municipal approvals and permitting). Outside, the landscaping is complete—front and back—so you can enjoy the home from day one, with finished sod, mulched side yards, and thoughtfully selected trees and shrubs that elevate curb appeal. And the setting ties it all together. Hotchkiss is designed around wide-open skies, connected green spaces, and everyday convenience—highlighted by a central wetland with boardwalks and a planned network of parks and pathways. You’ll love the quick access to major routes like Stoney Trail and 22X, plus nearby shopping, schools, and amenities, with Seton and the South Health Campus just minutes away. From morning walks to relaxed evenings at home, the Heath in Hotchkiss offers a lifestyle that’s easy to settle into and hard to outgrow.
Listing Brokerage: Real Broker









