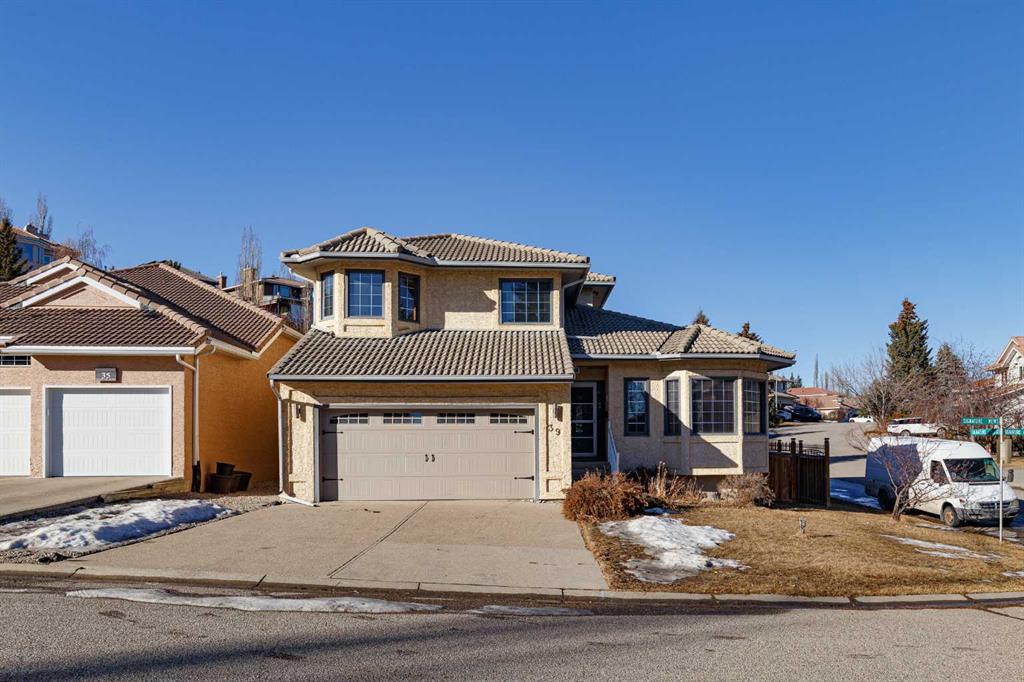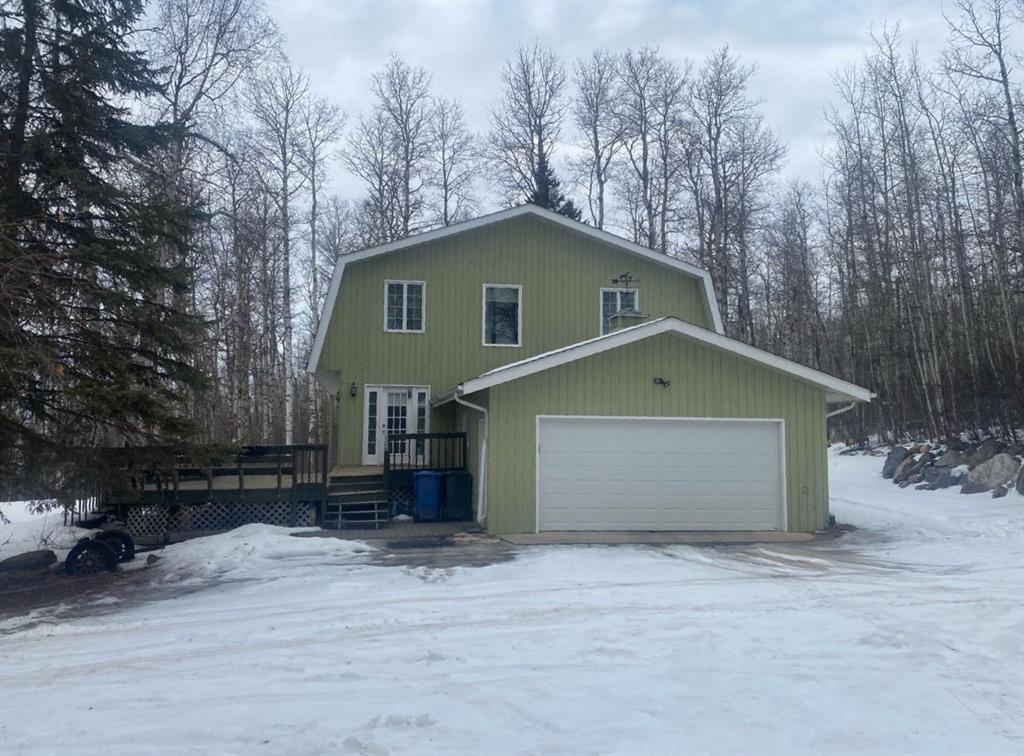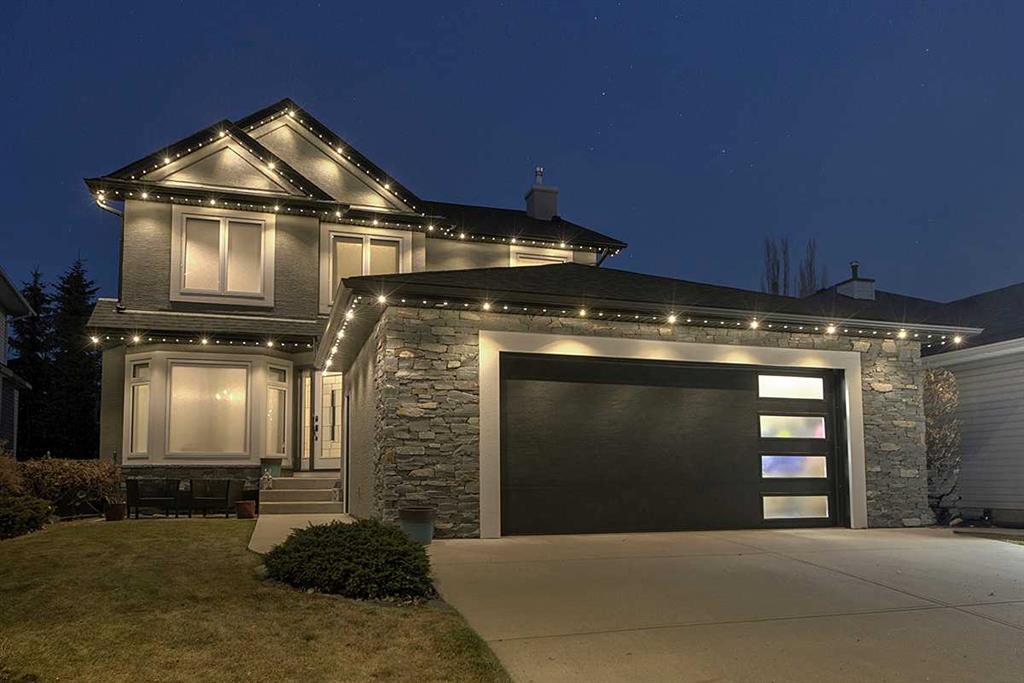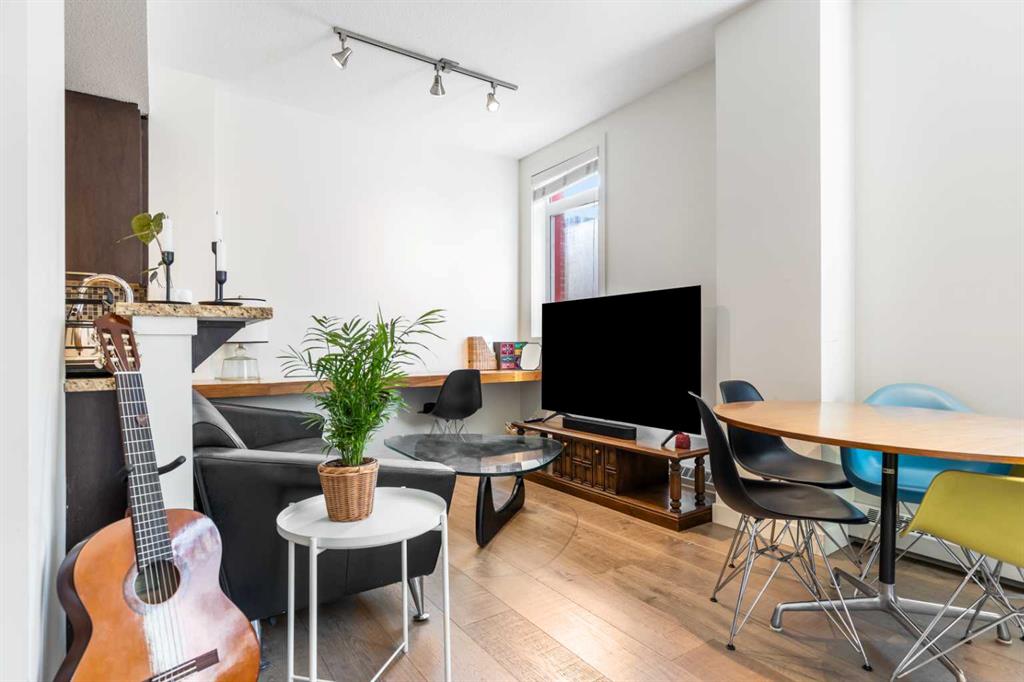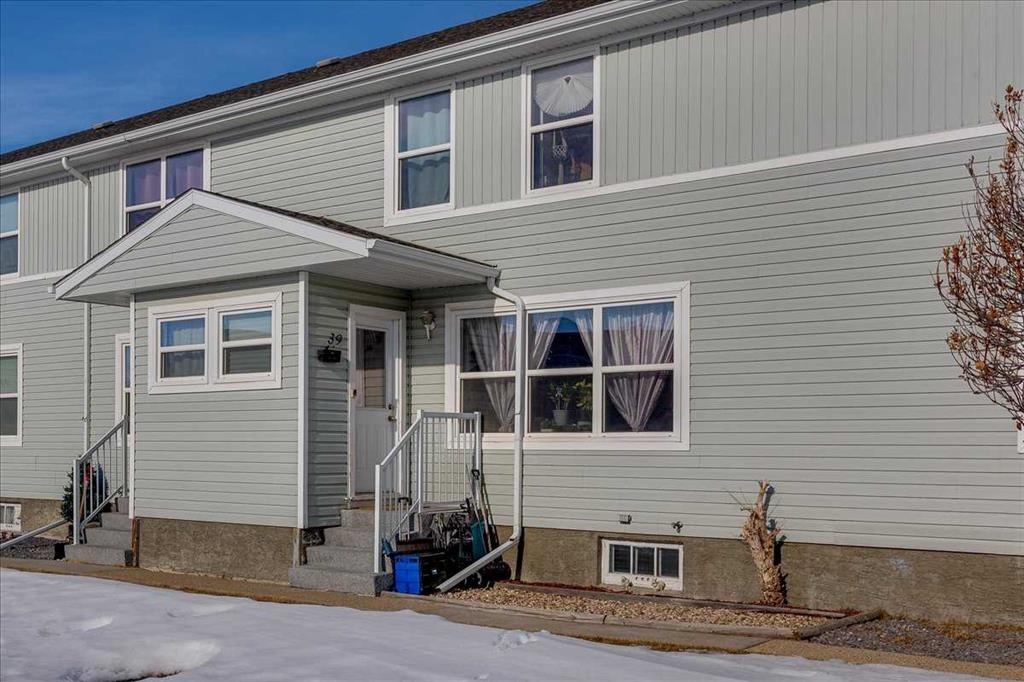73 Valley Meadow Gardens NW, Calgary || $849,900
WOW – Welcome to this meticulously renovated and exceptionally maintained home where thoughtful upgrades meet everyday comfort, Steps from a green belt and close to the community rink, ball courts, and the interconnected pathway system, all of this within a 15-minute walk to Bowness Park. The Exterior has been extensively refreshed, featuring NEW Triple Pane Windows with a 30-year warranty, roof, soffits, fascia, eavestroughs, painted stucco, upgraded natural stonework, Gemstone lights, and new underground sprinklers, all completed within the last few years. Entertain and enjoy the outdoor living space on your expansive deck and beautifully landscaped backyard. Inside, the main floor underwent a major renovation in 2018, showcasing engineered hardwood flooring, flat-finished ceilings with pot lights, solid core doors, in-ceiling speakers, and a stunning gas fireplace with a natural stone surround. The chef’s kitchen is the heart of the home, complete with a massive 40 sq. ft. island, quartz and wood countertops, undermount sink, under-cabinet lighting, and premium appliances including built-in ovens, induction cooktop, panel-front dishwasher, and refrigerator. Custom blinds are installed throughout, with motorized smart blinds on the main floor front and rear windows. A new washer and dryer were added in 2025. Upstairs features matching engineered hardwood flooring (2022), updated baseboards, solid core doors, and just-completed, fully refreshed bathrooms and ensuite with new tile, paint, vanities, and fixtures. The basement offers a versatile and modern retreat with insulated and refinished ceilings, pot lighting, laminate flooring, updated carpet, and a 4pc. Bathroom. The main room is wired for 7.2 surround sound, in-ceiling speakers, and a projector, perfect for family movie nights. The oversized 26’ x 20’ double garage is a standout, fully insulated, heated, drywalled, and finished with pot lighting, custom cabinetry, attic storage, a new opener (2023), TV wiring with ceiling speakers, and 50-amp service, comfortably fitting two vehicles or serving as an incredible man cave. Mechanical systems include a high-efficiency Trane furnace, hot water tank, and garage heater (all 2017), plus Trane A/C (2021), all professionally maintained with documentation included. This home offers exceptional quality, functionality, and pride of ownership, truly move-in ready.
Listing Brokerage: RE/MAX Realty Professionals









