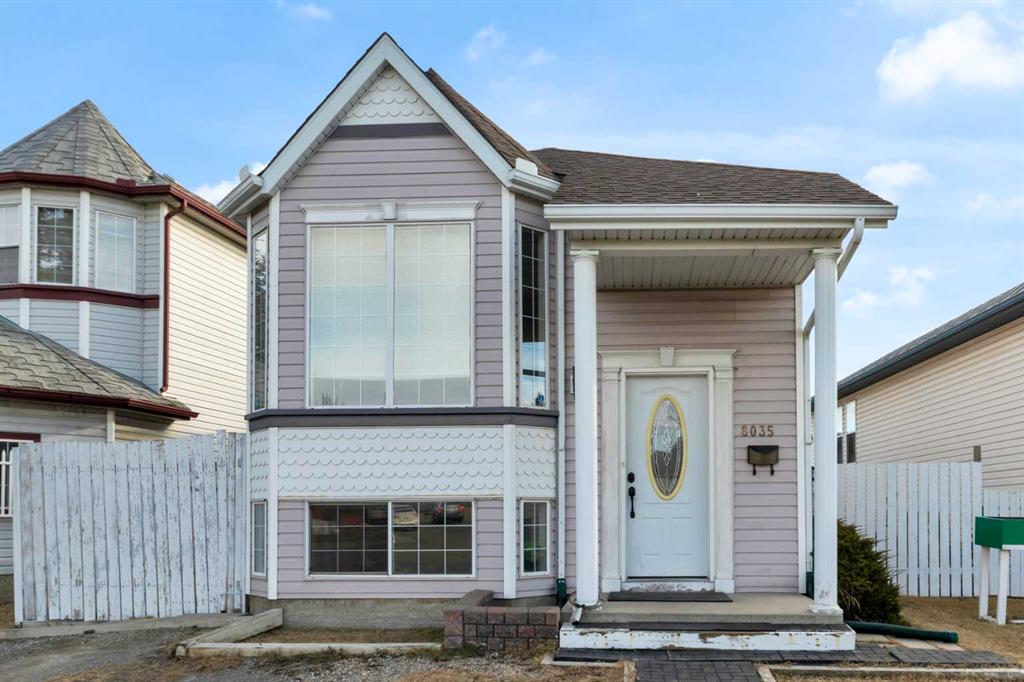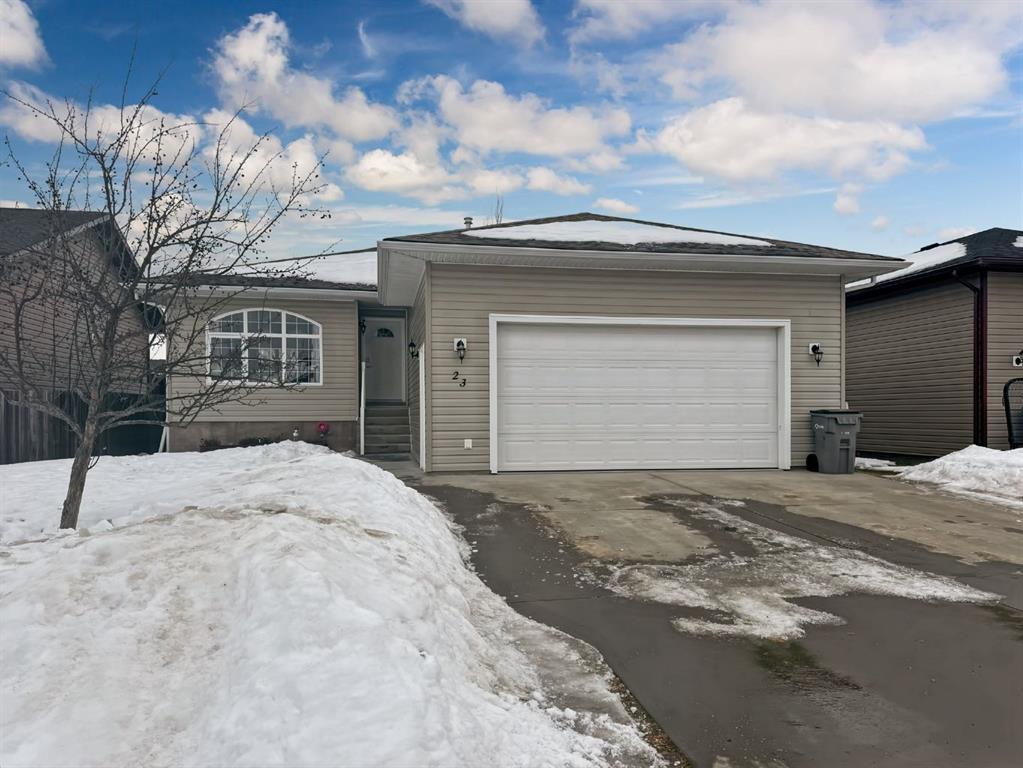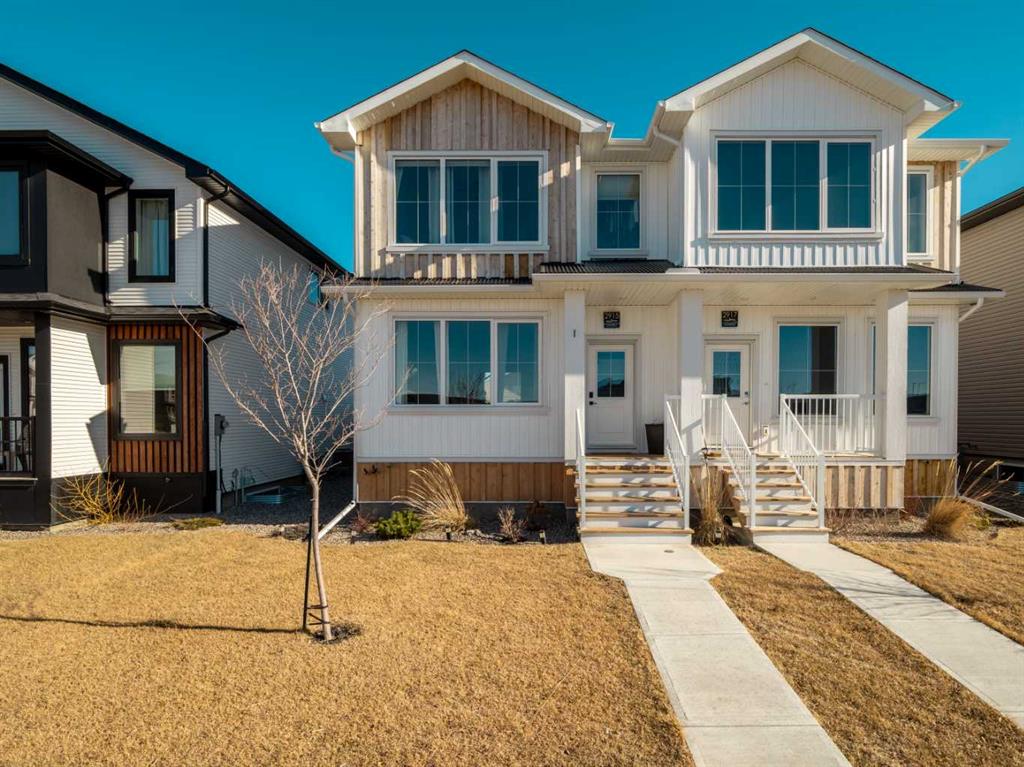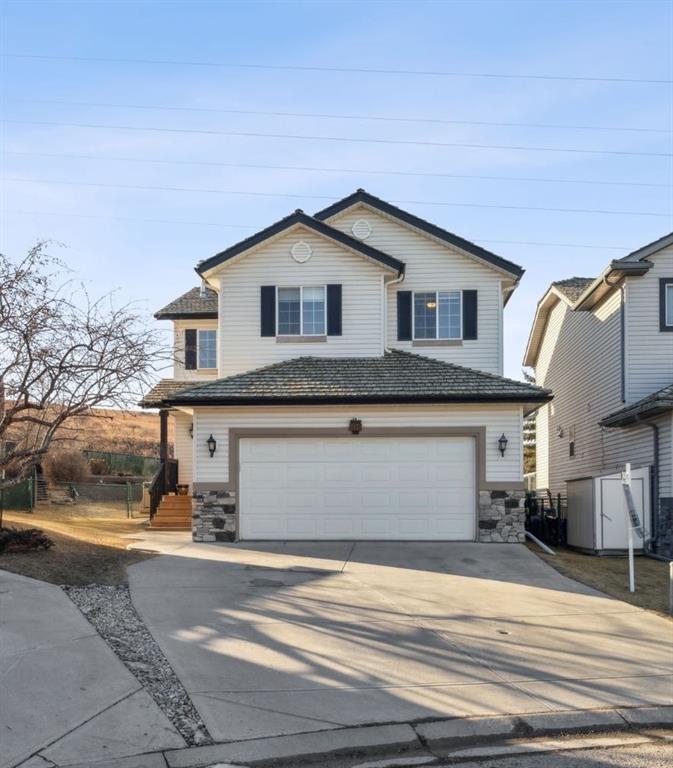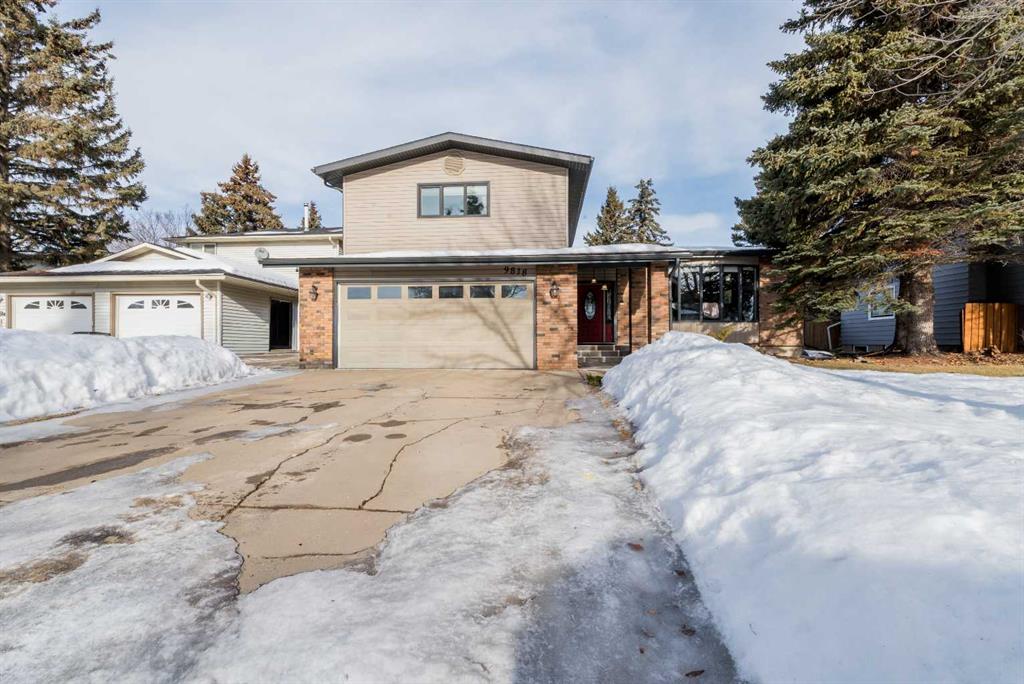2915 46 Street S, Lethbridge || $439,900
This stunning Southbrook half duplex shows 10/10 and offers a location that’s hard to beat! Situated directly across from Robert Plaxton Elementary School, this 3 bedroom, 2.5 bathroom home is perfect for families, first-time buyers, or anyone looking for convenience and style in one incredible package. Even better, it’s positioned away from the school’s main drop-off road—meaning you get the benefit of the location without the heavy traffic out front.
From the moment you arrive, you’ll love the gorgeous street appeal and fully landscaped backyard—ideal for relaxing or entertaining. And yes… it includes a DOUBLE DETACHED GARAGE, a huge bonus in this price range!
Inside, the bright and airy main floor features 9’ ceilings, oversized windows that flood the space with natural light, and a modern open-concept layout. Quartz countertops throughout and beautiful laminate flooring on the main level add a clean, upscale feel. The upgraded appliance package—including a larger-than-builder-standard fridge—makes the kitchen both stylish and functional.
Upstairs offers the convenience of second-floor laundry, along with three spacious bedrooms. The primary suite includes a walk-in closet and a private 3-piece ensuite, creating the perfect retreat at the end of the day.
The unfinished basement provides plenty of opportunity to add even more living space—designed exactly how you want it.
Located close to shopping, restaurants, entertainment, and scenic walking and biking trails, this home truly checks all the boxes. Additional features include central A/C and New Home Warranty for added peace of mind.
Contact your REALTOR® today to book your private showing—this one won’t last long!
Listing Brokerage: Century 21 Foothills South Real Estate









