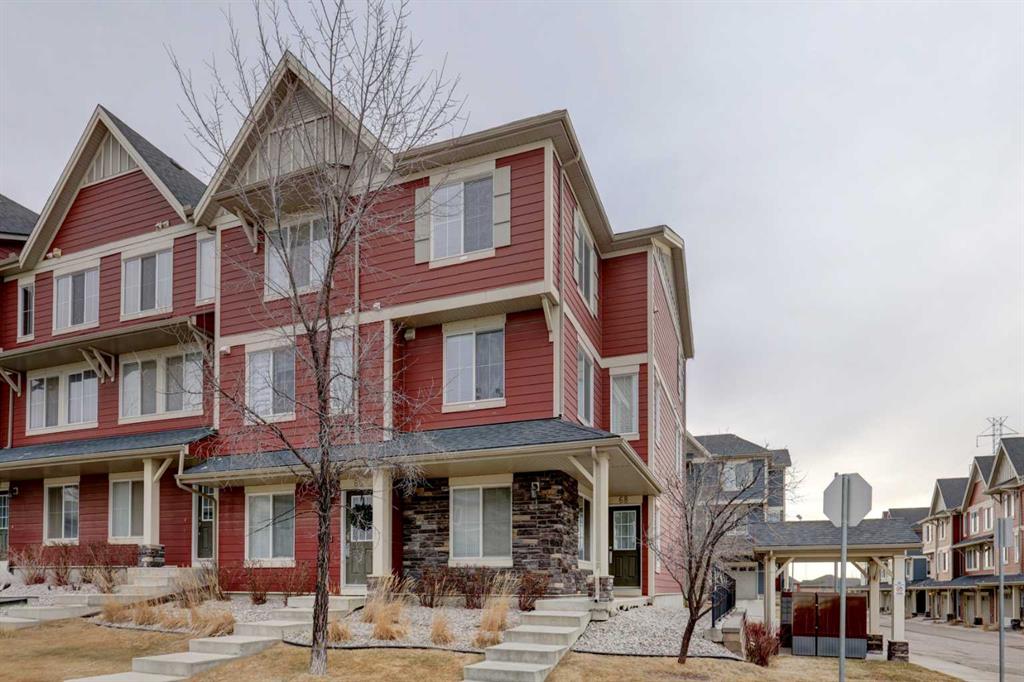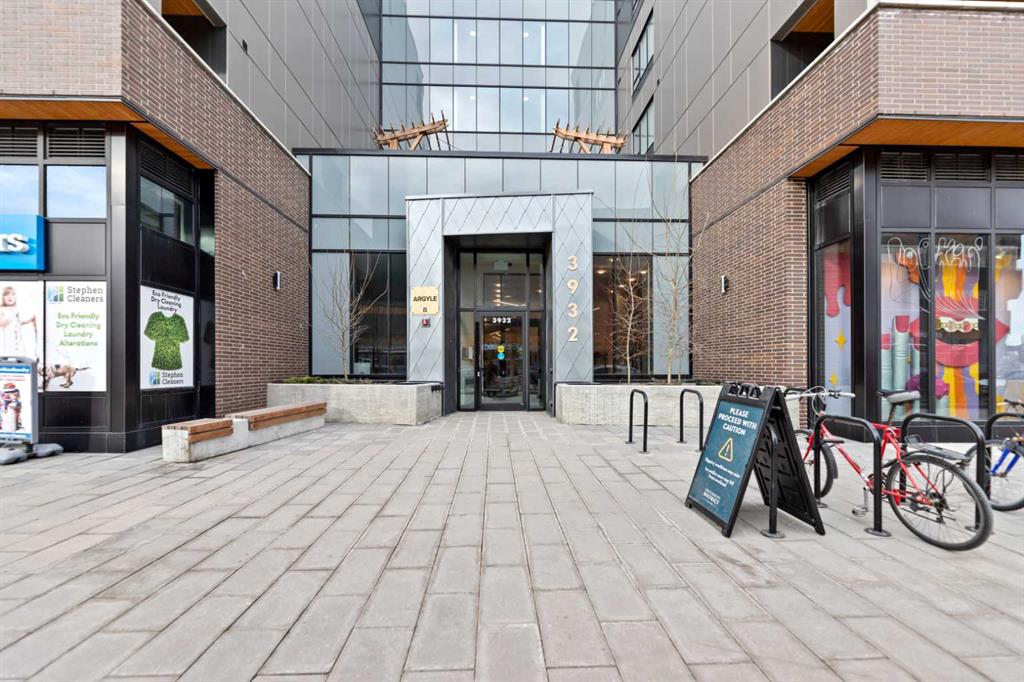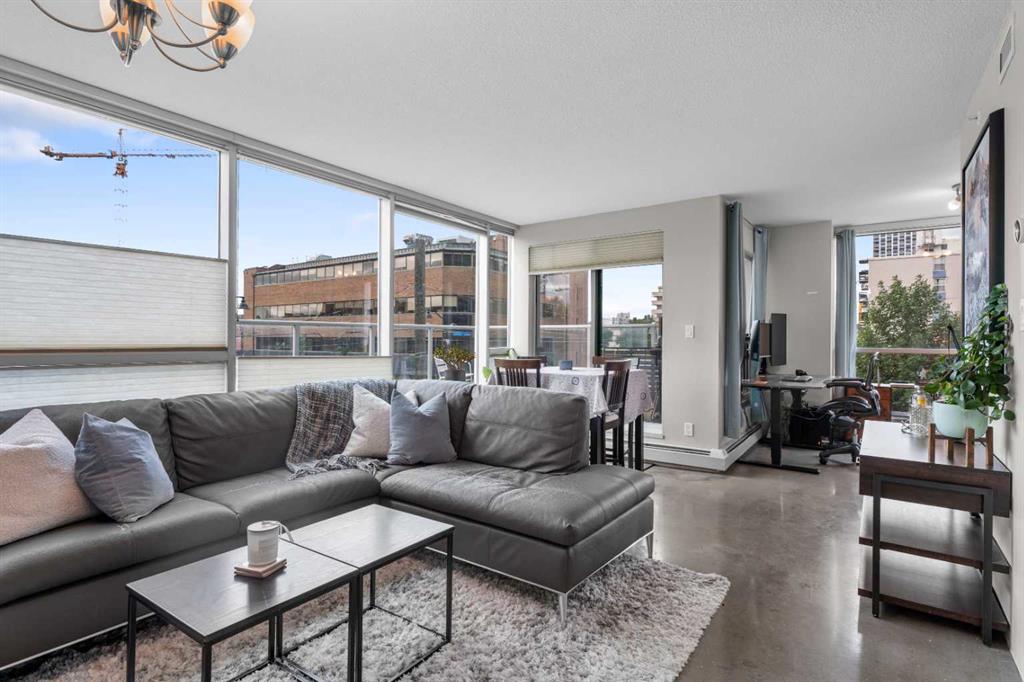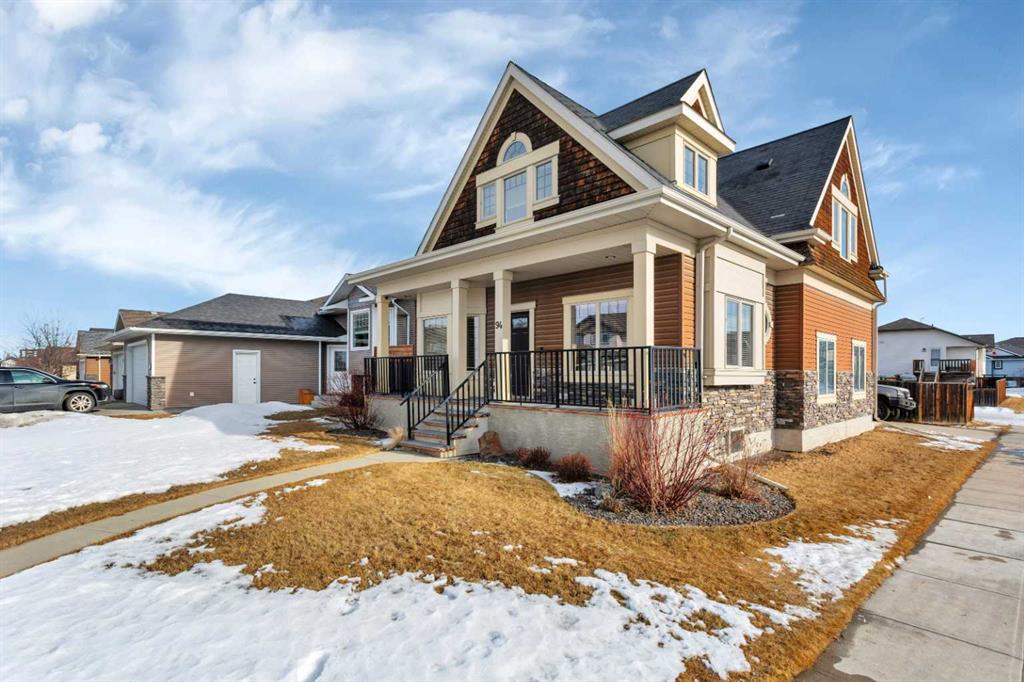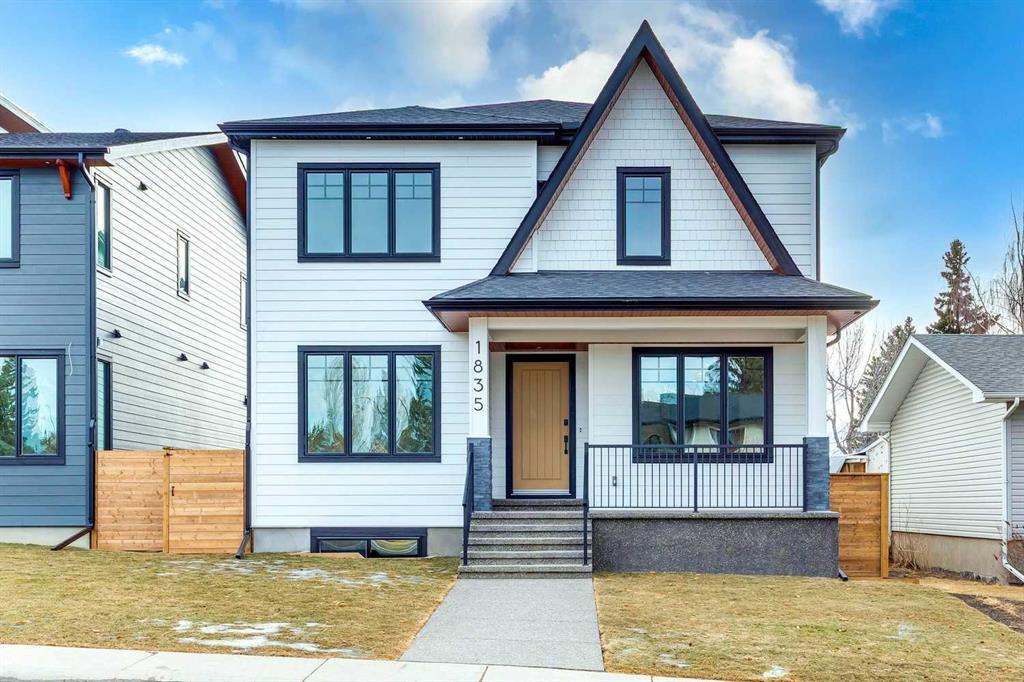1835 Braemar Place SW, Calgary || $1,775,000
Soko Modern Homes presents this stunning custom-built luxury two storey walk-up home in popular Braeside. Exceptional craftsmanship, thoughtful design, and impressive attention to detail throughout! Featuring a total of 6 bedrooms, 4 of which are above grade including a convenient main floor bedroom with a full bathroom – perfect for those with mobility challenges, or to use as an office. Wide plank European oak engineered hardwood, smooth ceilings, 8’ doors, white oak railings and posts, and extensive custom LED lighting setting the tone. The open-concept main level is anchored by a chef-inspired kitchen featuring a massive white oak quartz island with a wine fridge, side-by-side refrigerator/freezer, gas cooktop, wall oven, microwave, abundant pot drawers, and a spacious walk-in pantry with custom built-ins. The adjoining dining area offers an ideal space for entertaining, while the sunny south-facing family room is a great spot to relax and unwind in front of the Napoleon linear gas fireplace. Upstairs, the vaulted primary retreat boasts large south-facing windows and a spa-inspired ensuite with a dual-sink floating vanity with LED lighting, luxurious towel warmer, freestanding tub, oversized custom shower, and private water closet, along with a stunning custom walk-in closet with LED lit island. Two additional oversized bedrooms each include their own 3-piece ensuites and walk-in closets, complemented by a convenient upper laundry room with quartz counter and sink. The fully developed walk-up basement is filled with natural light from oversized 3’x6’ windows and features LVP flooring, in-floor heating on two zones, two additional bedrooms, a 4-piece bath, custom bar with designer lighting, and excellent storage space. Extensive upgrades during construction and additional highlights include Lux triple-pane windows, zoned heating, central A/C, on-demand hot water, 200 amp service, and built-ins in every closet. The fully finished, heated and oversized 32’ wide triple garage offers 8’ high doors, two EV plugs, hot tub rough-in, and ample storage. Exterior details include extensive custom concrete work, a large front porch with heavy-duty wood grain metal soffit, front irrigation, low-maintenance rear yard, open under-deck storage, and camera rough-ins throughout. Choice location, walking distance to both public & separate elementary, public junior high, steps to Southland Leisure Centre and Braeside Community Centre. Minutes to shopping & restaurants at Glenmore Landing, JCC, Co-op, Costco, pathways at Glenmore Reservoir and Stoney Trail access. 10 year Alberta New Home Warranty. Braeside’s original show home street has it’s first new show home in 55 years! A truly exceptional home that must be seen to be appreciated!
Listing Brokerage: The Home Hunters Real Estate Group Ltd.









