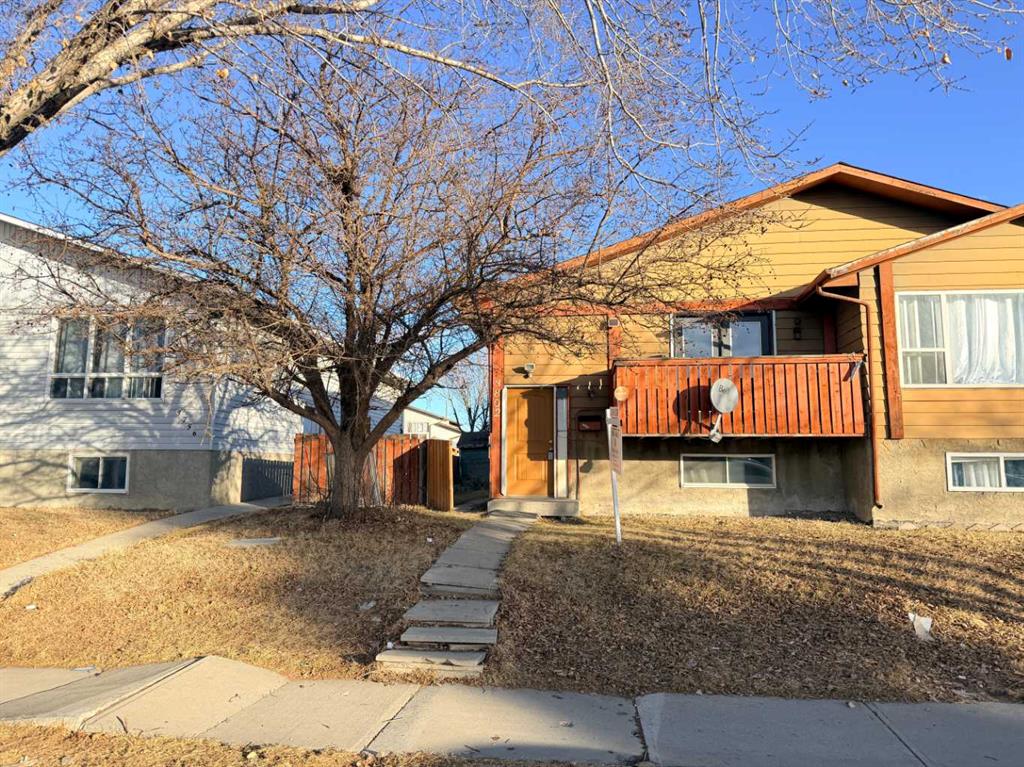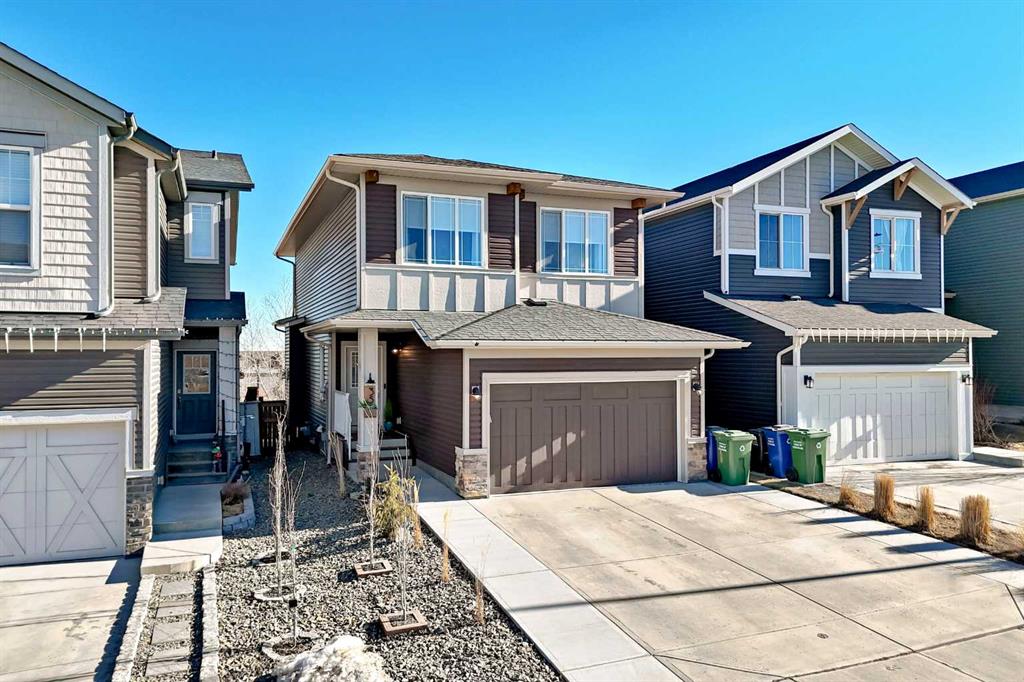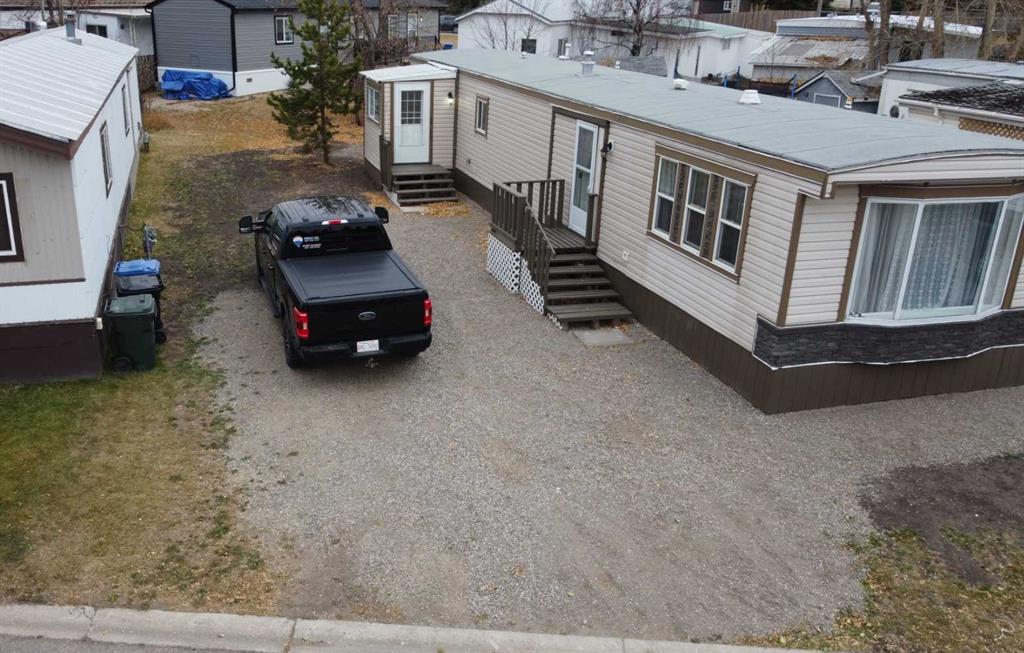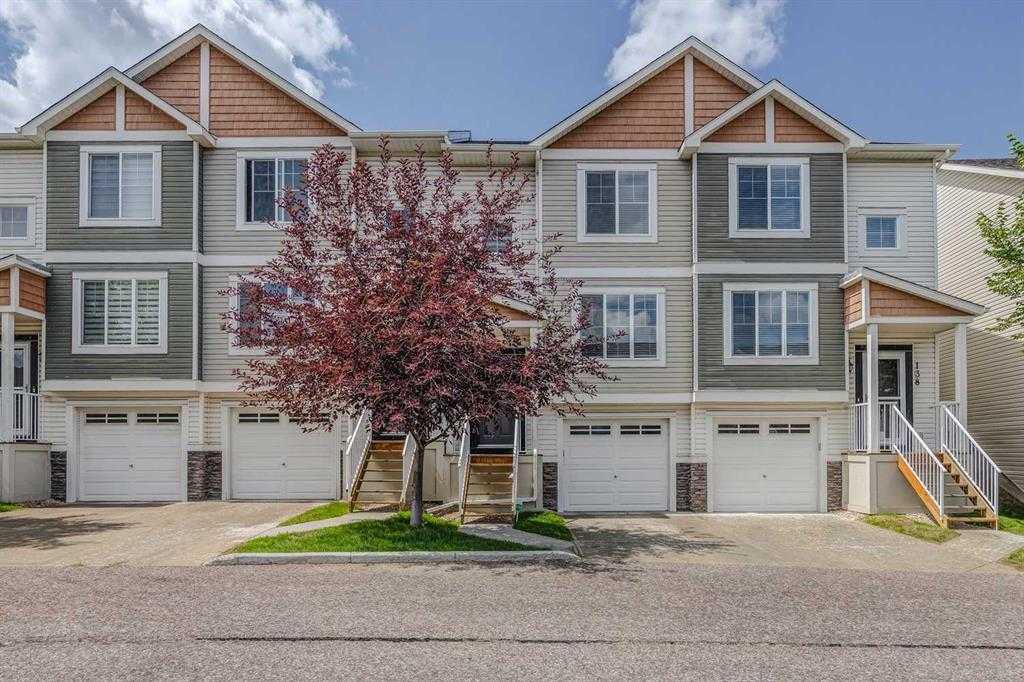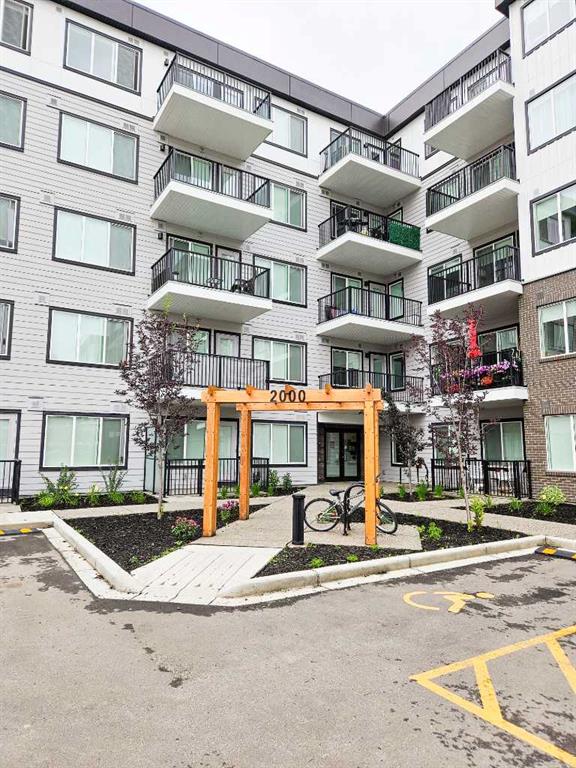35 Emberside Garden , Cochrane || $679,980
Welcome to this beautifully maintained and extensively upgraded Calbridge-built two-storey in the heart of Fireside — offering direct access to both the public and Catholic K–8 schools right behind the home.
For families, this location is exceptional. WATCH OR WALK your children to school in SECONDS and enjoy the convenience of playgrounds, a ball diamond, outdoor rink, skate park, future dog park and scenic forest trails all just steps away. It’s a lifestyle designed around growing families and everyday ease.
Over 2200 SF of professionally developed living space! The main floor features 9’ ceilings, a stunning 8’ rear window and 8’ patio door that flood the space with natural light, and upgraded kitchen cabinetry extended to the ceiling. The kitchen is beautifully appointed with brand new refrigerator and stove (2025), newer dishwasher, and modern finishes throughout. Hunter Douglas blinds are installed in all windows, and new CENTRAL A/C (2025) ensures year-round comfort.
Upstairs, you’ll find three generous bedrooms and a large, cozy bonus room highlighted by a stunning feature wall — the perfect family gathering space. The primary retreat offers a spacious walk-in closet and an impressive 5-piece ensuite designed for comfort and relaxation. Convenient upper-floor laundry with a newer washing machine adds everyday practicality.
The professionally finished basement, completed by Calbridge, includes large sunshine windows that create a bright and welcoming lower level, complete with an additional bedroom, full bathroom and spacious recreation area — ideal for guests or teens.
Step outside to a thoughtfully designed backyard with two decks, a privacy pergola (2023), and strategically planted trees for added privacy while still enjoying the open space behind. The widened driveway and dedicated bin pad (2025), along with new low-maintenance front landscaping (2025), enhance both function and curb appeal.
Located just 5 minutes to shopping, restaurants, daily essentials & Highway 22 for Calgary or mountain access, and only 10 minutes to downtown Cochrane, this home blends quality construction, thoughtful upgrades and unbeatable family convenience.
Meticulously cared for and truly move-in ready.
Listing Brokerage: KIC Realty









