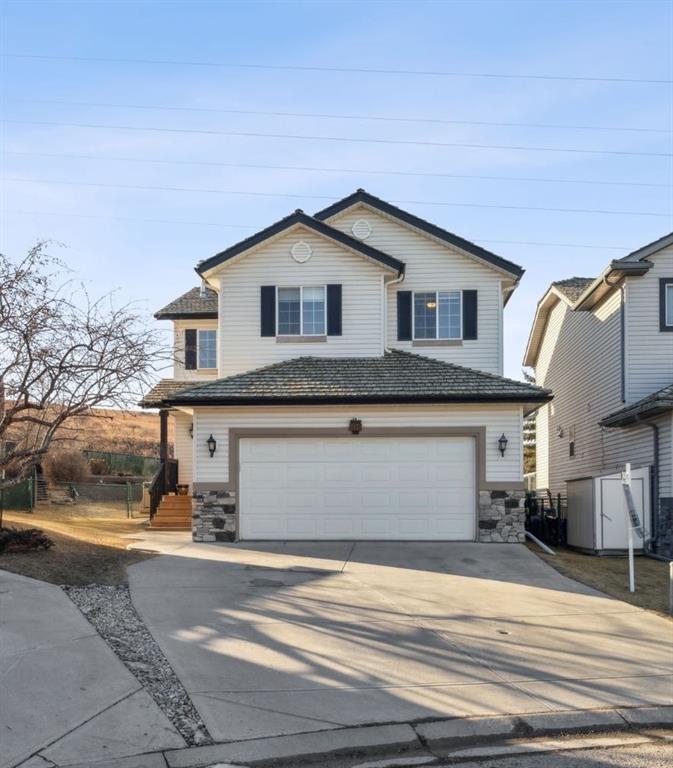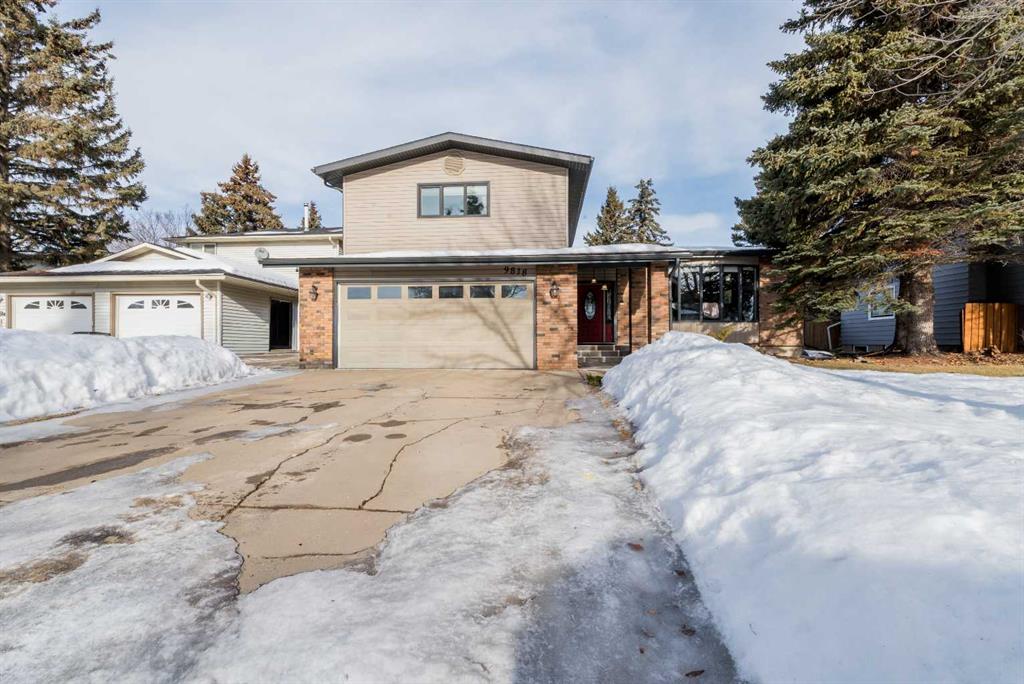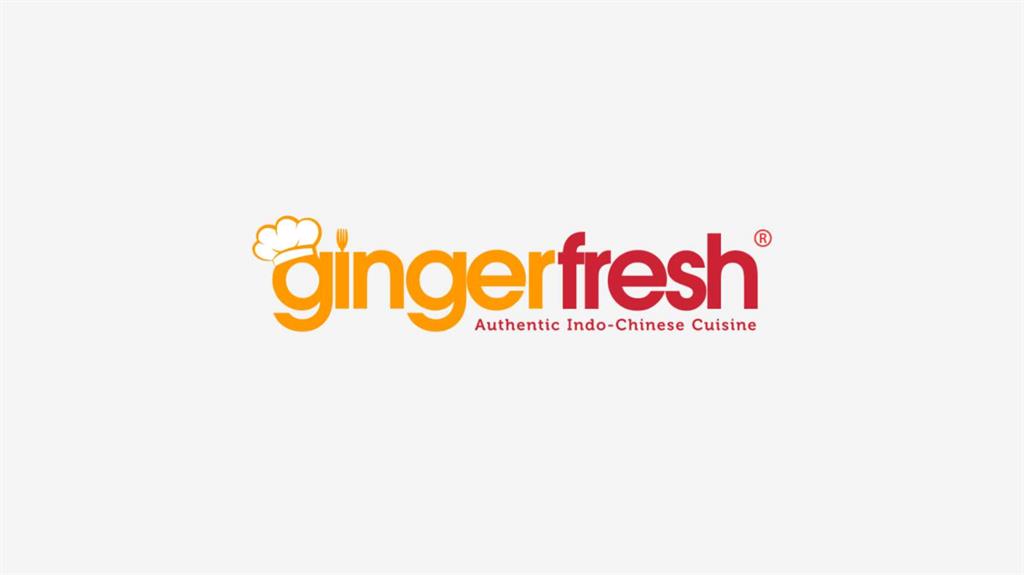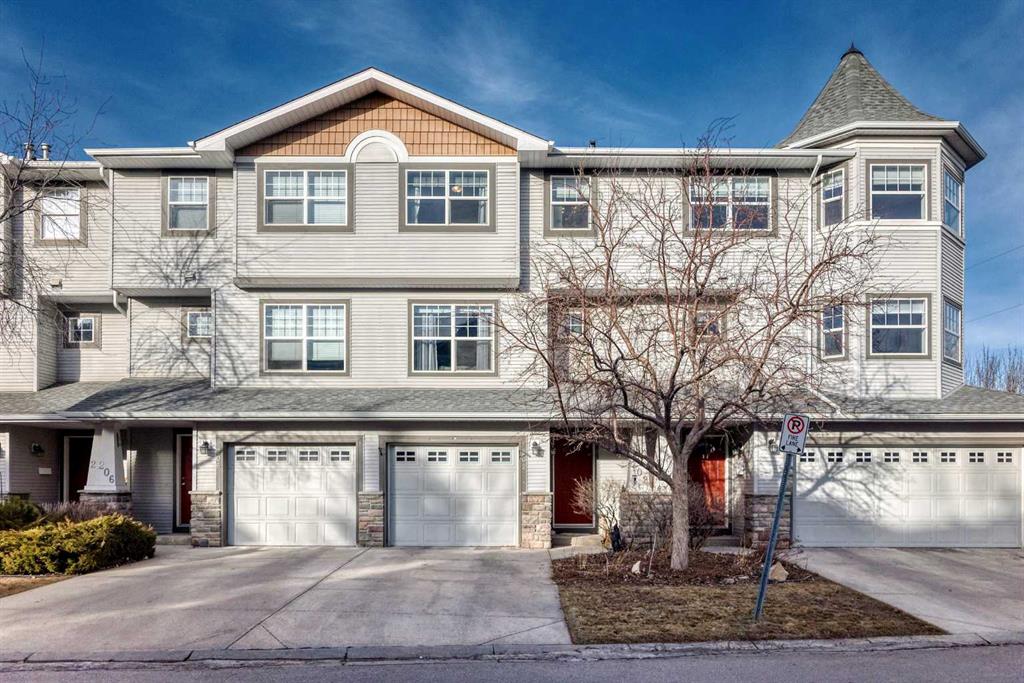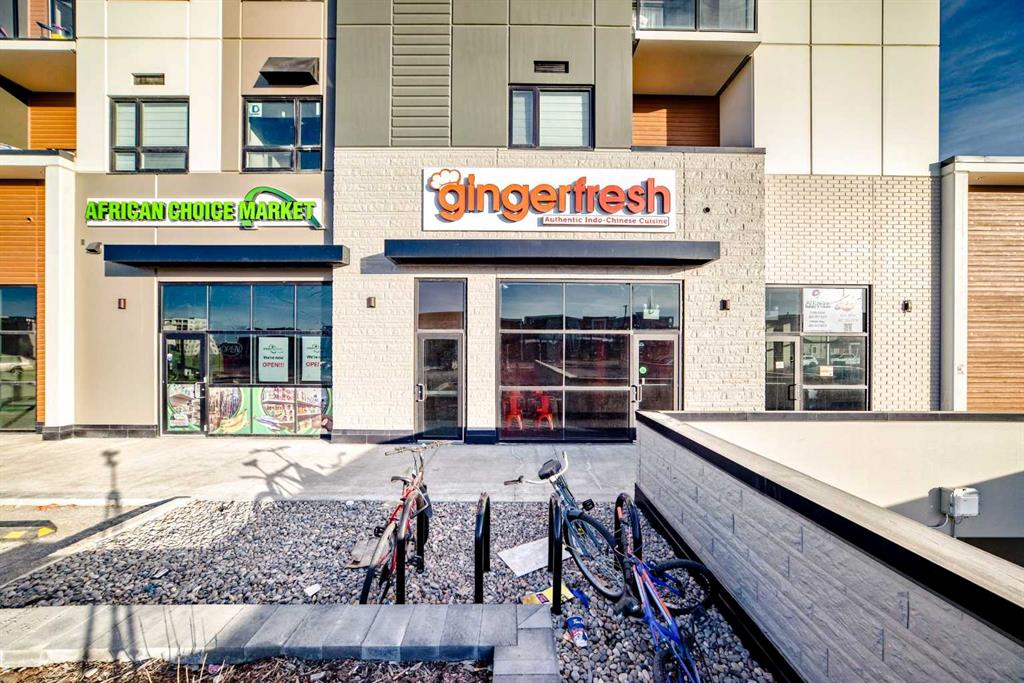202 Inglewood Grove SE, Calgary || $599,900
Tucked away on a quiet cul-de-sac in Inglewood, this beautifully maintained townhome offers the perfect blend of riverside nature and inner-city convenience. A charming walking path winds between ponds and streams directly behind the home, connecting to the extensive Bow River pathway system and nearby Pearce Estate Park. You’re just steps to Harvie Passage, the river, and scenic green spaces, and only a short stroll to Inglewood’s vibrant shops, restaurants, and entertainment district on 9th Avenue SE.
The spacious updated kitchen and dining area feature dramatic vaulted ceilings, quartz countertops, painted cabinetry (2019), stainless steel appliances including a gas stove, and hardwood flooring. This bright space opens onto a private back deck with a gas line for your barbecue, making it ideal for everyday living and entertaining. A sunny front perennial garden adds great curb appeal.
Hardwood flows up to the inviting living room, filled with natural light from large windows overlooking the promenade and green space. A cozy gas fireplace anchors the room, and a stylish designer half bath completes this level, giving the main living area a warm, welcoming feel.
Upstairs you’ll find two generous bedrooms, each with its own ensuite and walk-in closet, providing excellent privacy for owners, guests, or roommates. A versatile open nook on this level works perfectly as a home office, reading corner, or yoga space, with pleasant views to the surrounding trees.
The finished lower level offers a great bonus area currently used as an office, along with laundry and ample storage. Additional upgrades include a newer hot water tank (2015) and well-maintained interior finishes, making this home move-in ready.
With its quiet cul-de-sac location, direct access to pathways, proximity to the Bow River, Pearce Estate Park, Harvie Passage, and the heart of Inglewood, this townhome delivers a sought-after lifestyle of walkability, recreation, and charm.
Listing Brokerage: Seller Direct Real Estate









