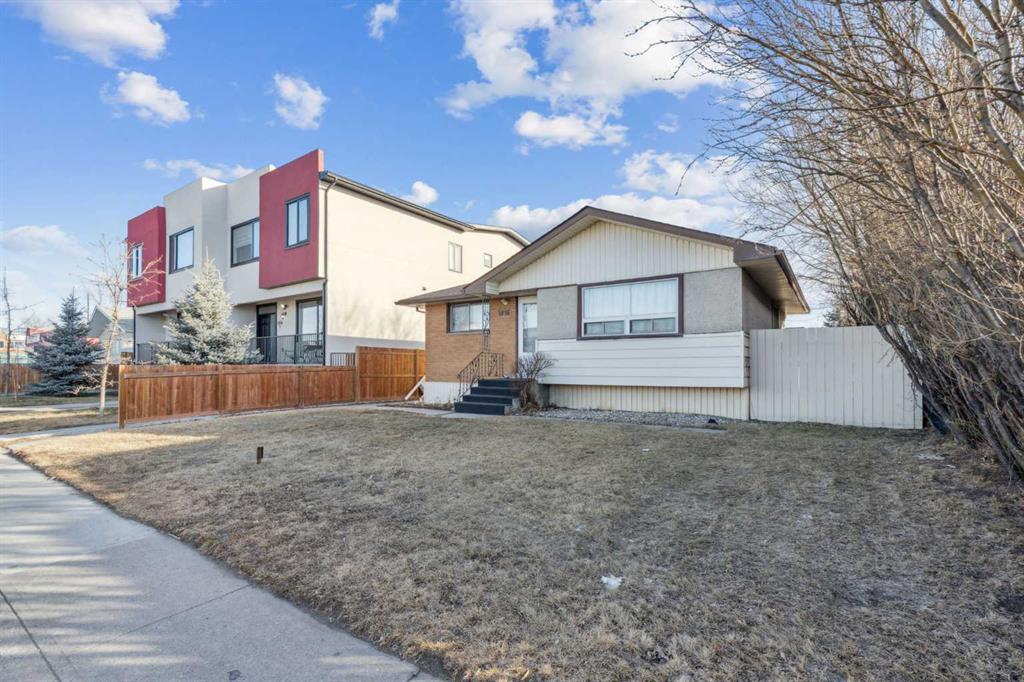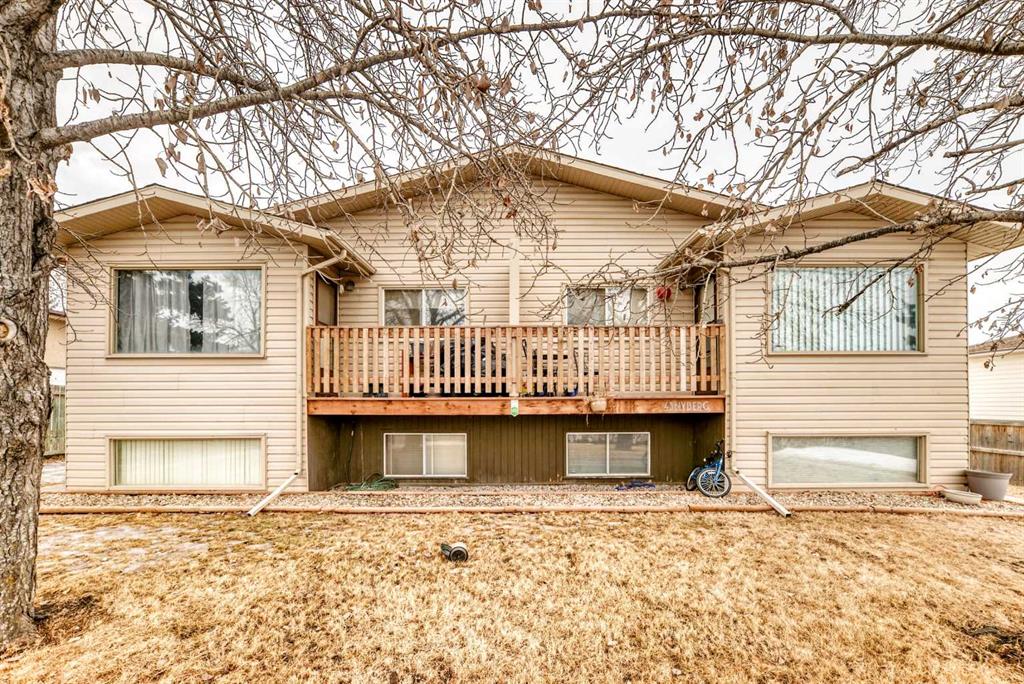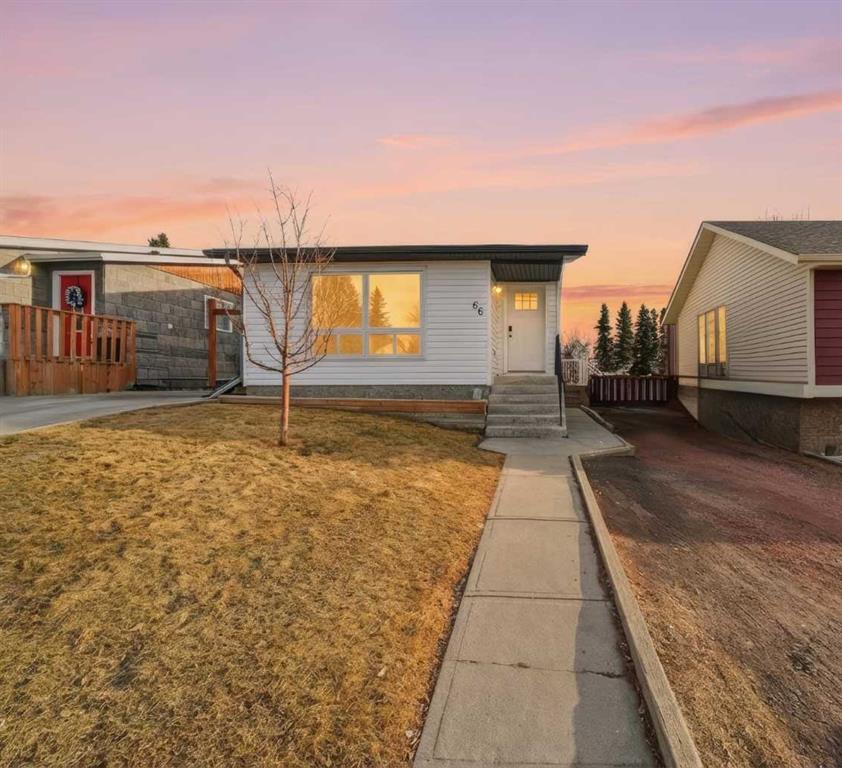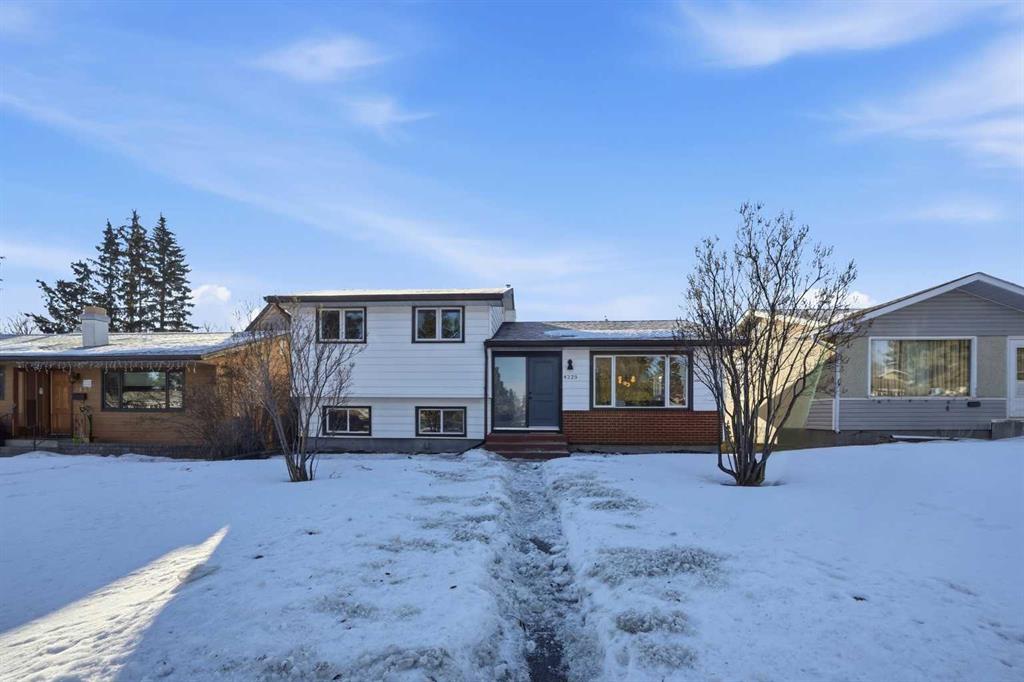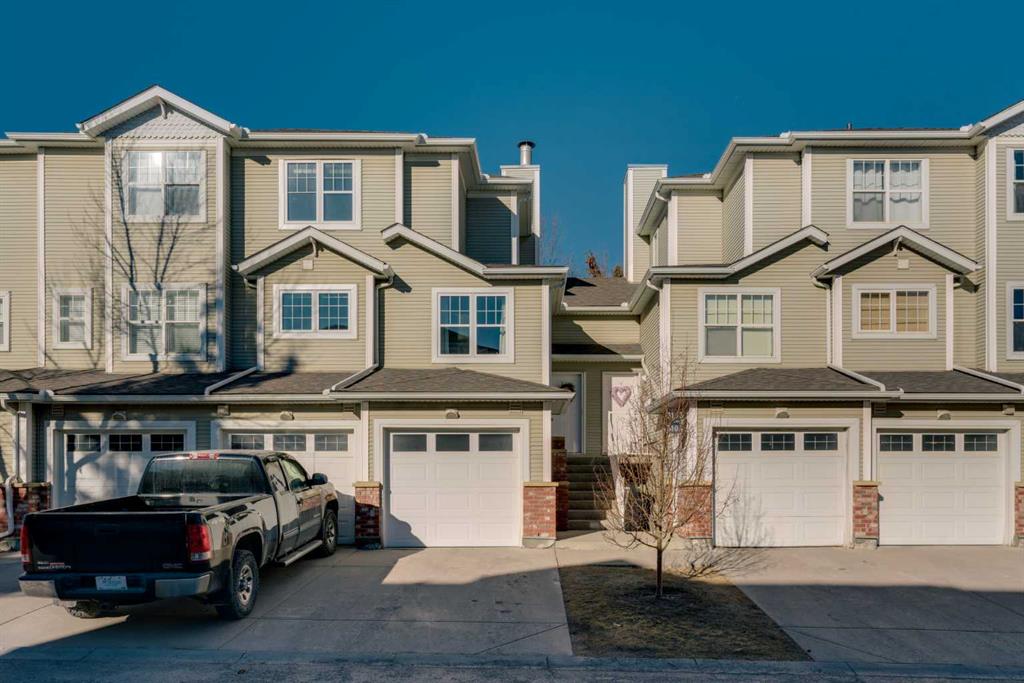3104, 7171 Coach Hill Road SW, Calgary || $445,000
Welcome to Quinterra Townhomes in the heart of one of Calgary’s best SW communities, Coach Hill. This bright and airy unit features many recent upgrades throughout and offers an ideal layout for a variety of buyers. Its location within the complex provides an impressive amount of privacy not always found in townhome living. This townhome features an attached garage, 3 bedrooms, and 2.5 bathrooms, spread perfectly across 2 levels and just over 1400 sq ft. The main level features a large updated kitchen with quartz counters, a generous breakfast bar, and a spacious dining area, perfect for family dinners. This level also includes a large living area centred around a cozy gas fireplace, access to the private patio, and a den or office space that could easily function as a third bedroom. The upper level features 2 large bedrooms, with the primary offering a walk in closet and updated 4 piece ensuite. Not to be overlooked, the generously sized second bedroom also provides plenty of space and includes its own 3 piece ensuite. Recent major upgrades include all new windows throughout, new flooring, an updated kitchen with quartz counters, newer appliances, and updated bathrooms, making this a truly move in ready home. Quinterra Townhouses offers owners beautifully maintained pathways and mature landscaping to enjoy, with the added benefit of condo fees that includes heat through in floor heating system. The location is incredibly convenient, with nearby parks and schools, less than a 10 minute drive to the LRT station and Westside Rec Centre, and easy access to shops, restaurants, and everyday services along 85 Street and in West District just minutes away. Commuting downtown or heading west toward the mountains is simple and efficient, making this a fantastic location for a move in ready home. Please call today for a private showing.
Listing Brokerage: RE/MAX House of Real Estate









