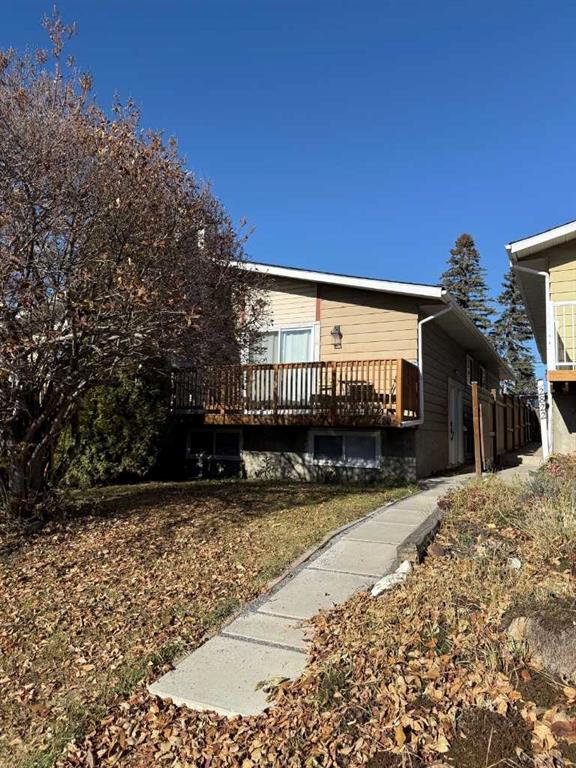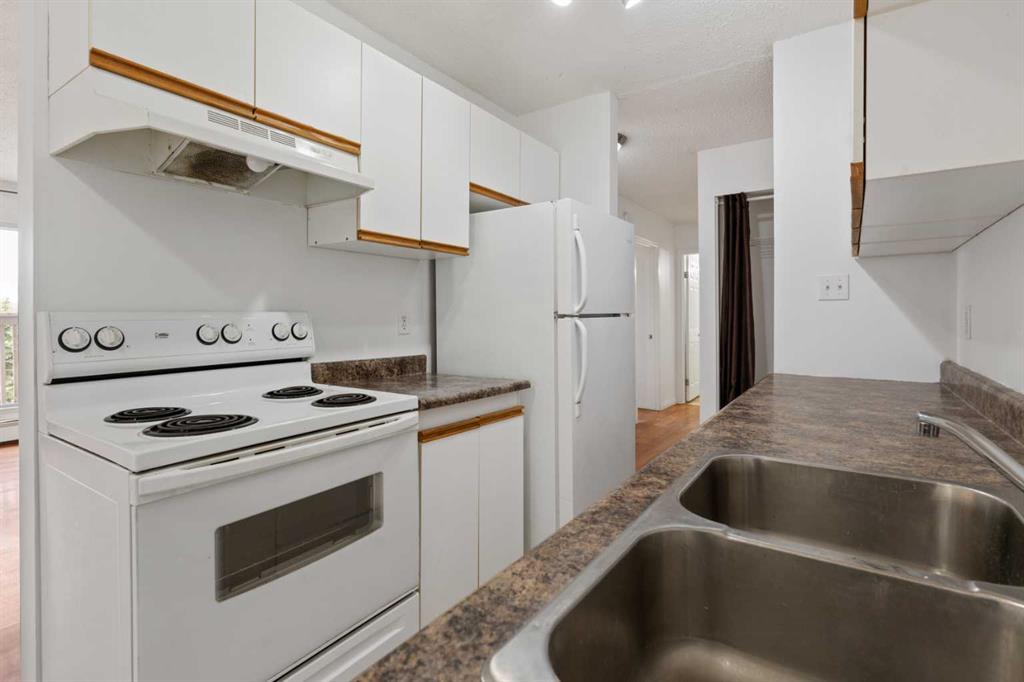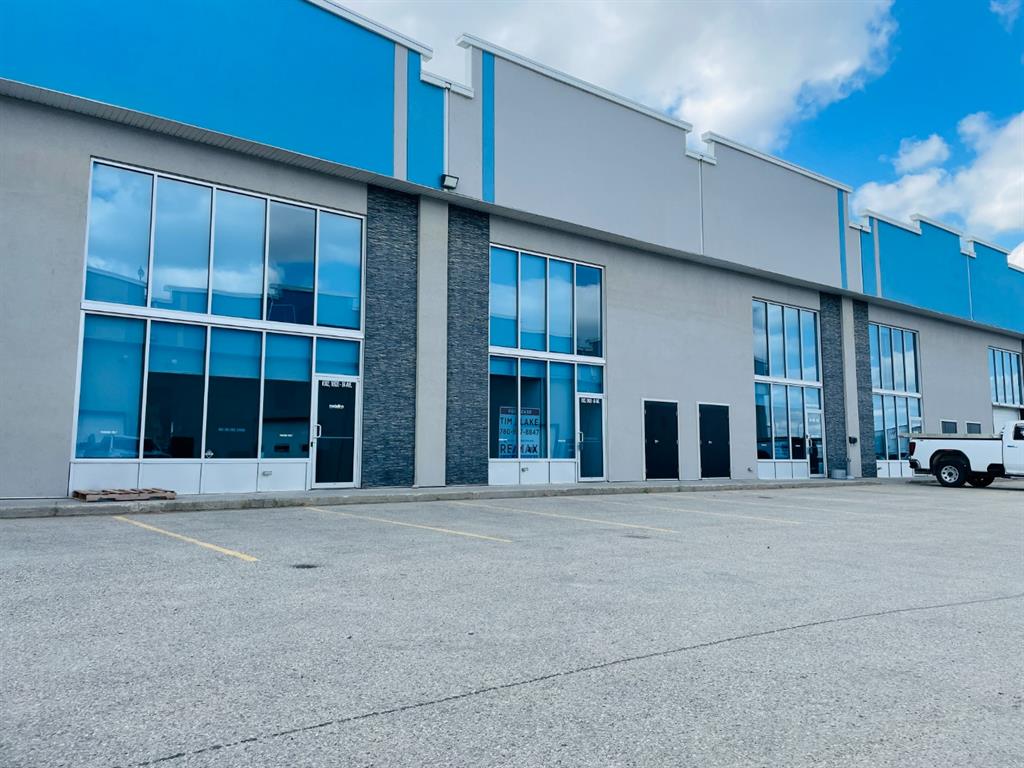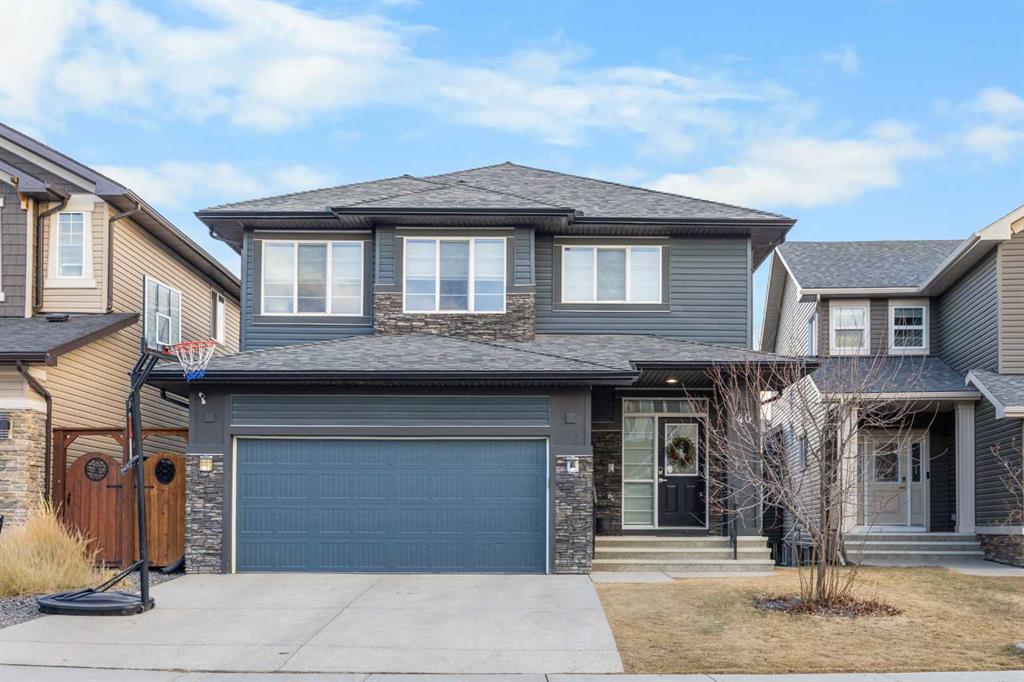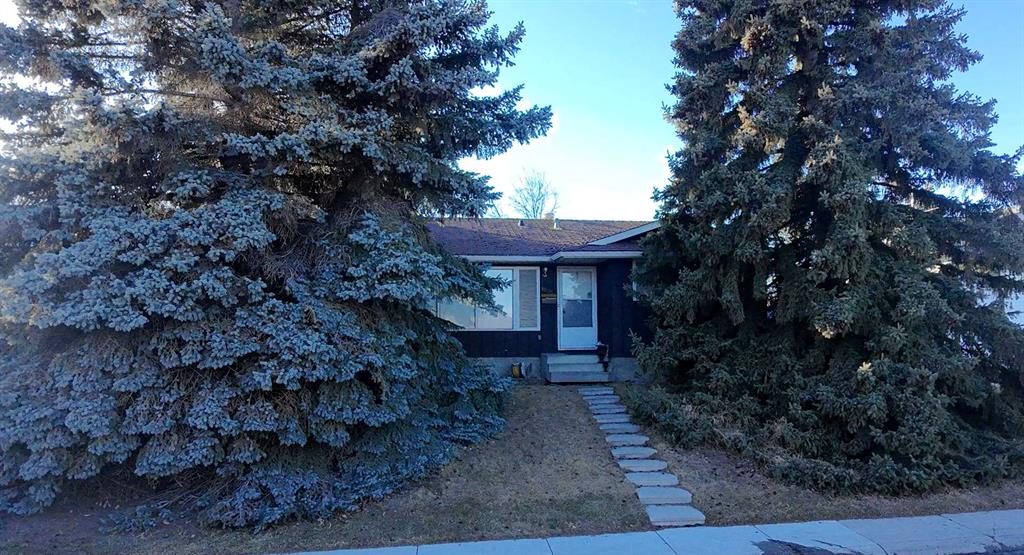40 Evansfield Place NW, Calgary || $865,000
**OPEN HOUSE this SAT Feb 14 at 2-4PM** Welcome to this exceptional five-level split, four-bedroom plus bonus room family home offering over 3,200 sq. ft. of living space. Featuring a built-in speaker system and a durable Level 4 roof for enhanced protection and longevity. This house is thoughtfully crafted to provide both personal space and functionality.
From the moment you step inside, you’ll appreciate the high-end finishes throughout. The open-concept Kitchen is a true showpiece, featuring granite countertops, custom millwork, stainless appliances, and a walk-through pantry to laundry room, all designed to make everyday living effortless. Adjacent to the kitchen is the formal Dining room—an elegant space perfect for hosting special gatherings. Anchored by a beautiful gas fireplace and a striking feature wall. The Samsung Frame TV is included and complements the space seamlessly, doubling as artwork when not in use. Just a few steps up, you’ll find the impressive family room and another gas fireplace, this level is truly another great spot for the family to gather or entertaining guests.
The upper level includes a Bonus room currently used as a gym, plus three bedrooms including the spacious Primary bedroom with box up ceiling, walk-in closet and a spa-inspired ensuite featuring a soaker tub, tiled shower, and dual vanities. Going down one level from the main floor, you’ll discover another comfortable Living room along with a flex room, currently used as a personal massage room. This space can easily be converted into a private home office or hobby room to suit your lifestyle.
A few steps further down leads to the fully developed basement retreat - an entertainer’s dream -Here you’ll find a luxury light-up bar with custom shelving and a bar fridge. A cozy entertainment area makes the perfect movie spot to unwind. This level is completed by a full bathroom with a fully tiled shower and another spacious bedroom, offering excellent accommodation for guests or extended family.
Step outside to your private SE-facing backyard oasis, featuring the massive stamped concrete pad backyard, a fire pit and the covered deck equipped with a TV that is included—plus a built-in gas line for your BBQ—creating the ultimate setting for year-round gatherings. Nestled in a quiet cul-de-sac close to schools, parks, green spaces, and all essential amenities, this home delivers the perfect blend of luxury, functionality, and space.
Listing Brokerage: Jessica Chan Real Estate & Management Inc.









