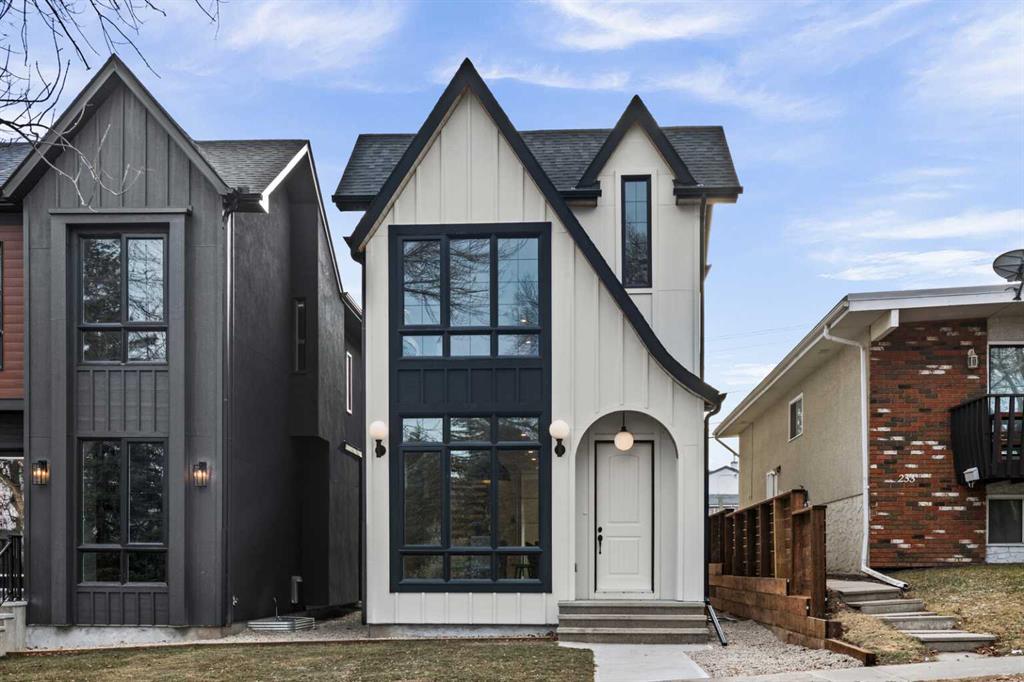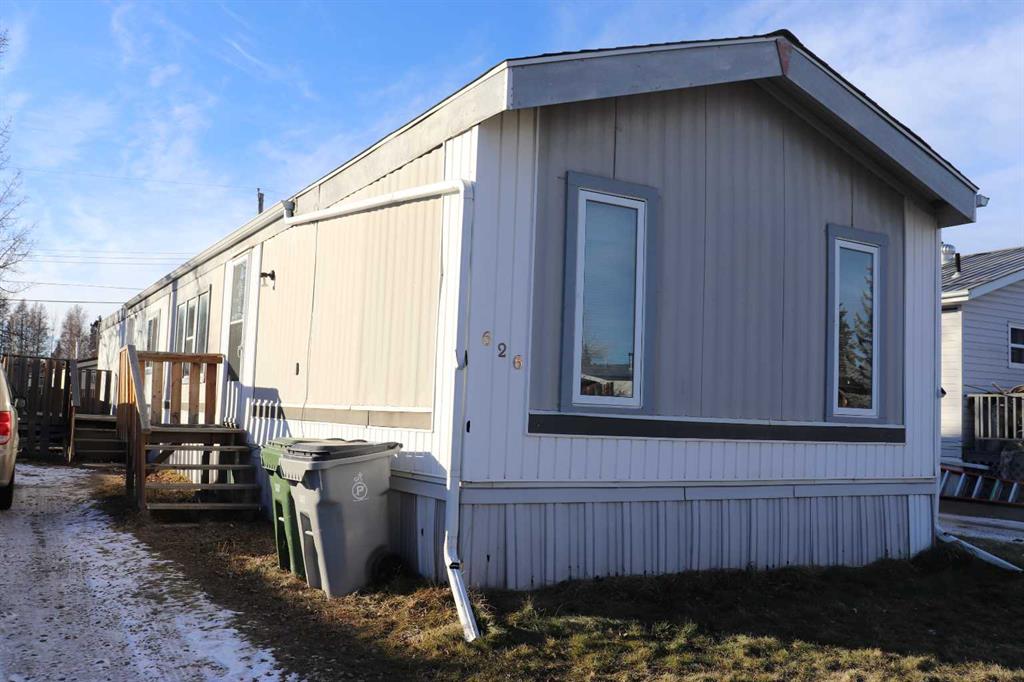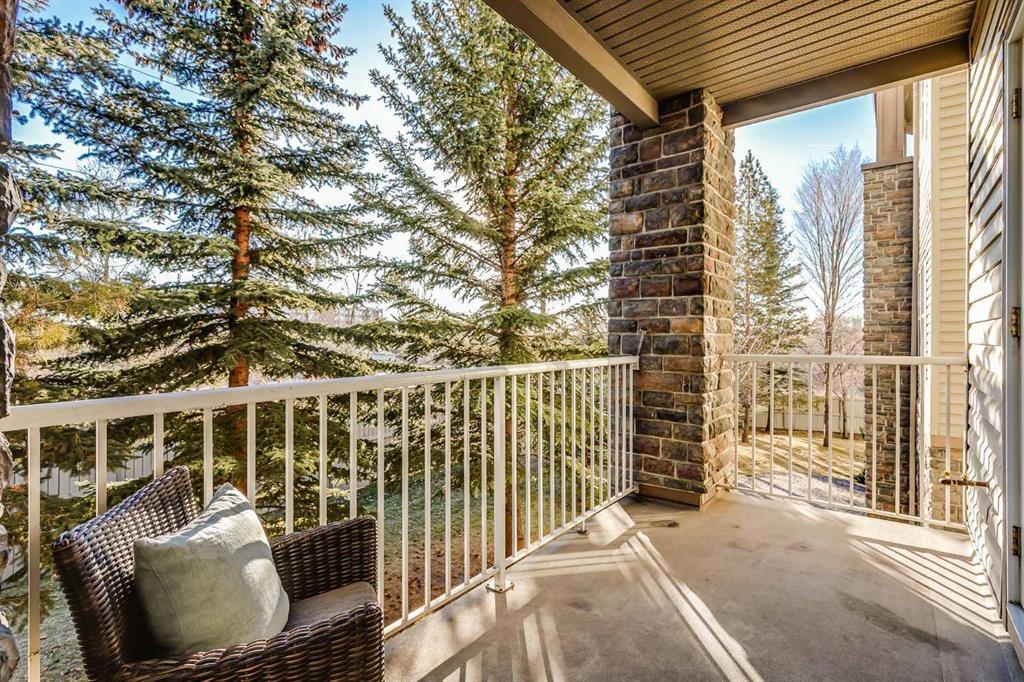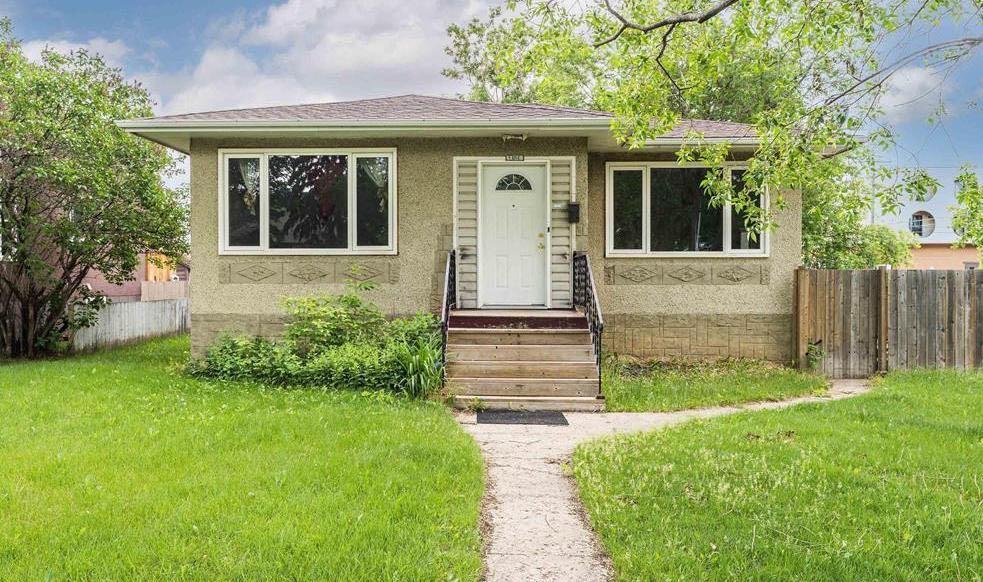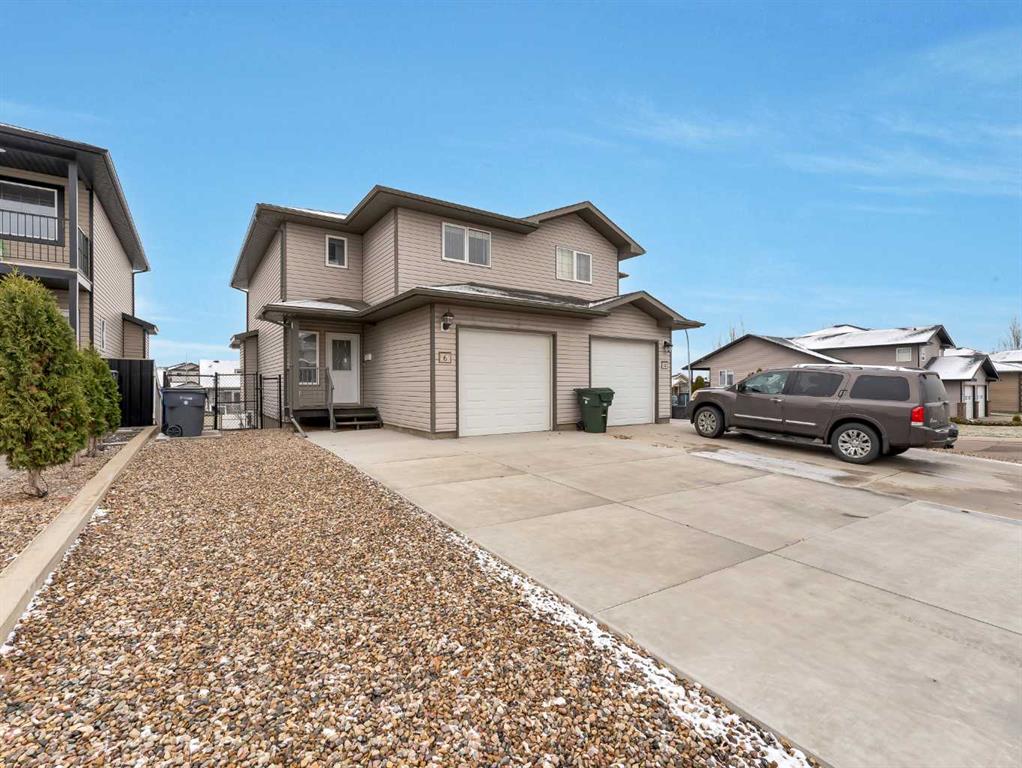231 27 Avenue NW, Calgary || $999,000
T31 BY GENEX BUILDERS ~ Come visit this luxurious inner-city infill, expertly designed by Paul Lavoie Interior Design. This residence boasts exceptional craftsmanship and attention to detail throughout. The main floor welcomes you with lofty 10 ft ceilings, dramatic finishings and open riser stairs. With 3 bedrooms on the second floor and 1 bedroom in the basement, along with 3.5 baths, this home offers ample space. Each bedroom on the second floor has a WIC! Prepare to be impressed by the vaulted ceiling in the master bedroom and lavish ensuite, featuring floor-to-ceiling tile, steam shower and a beautiful freestanding tub. Enhancing both aesthetics and functionality, under-cabinet lighting and stair lights create a warm and welcoming atmosphere. The basement is perfect for entertaining, complete with a stunning wet bar featuring quartz countertops, counter-to-ceiling tiled wall, a dual-zone beverage fridge, built-in entertainment centre and a separate side entrance. The home\'s ample kitchen storage ensures you have plenty of space to organize your culinary delights, and the quartz waterfall on the island adds of sophistication to the heart of the home. The kitchen also has upgraded appliances and a built-in pot filler. ~ Located in Tuxedo Park, this home resides on a quiet street adorned with beautiful big trees. The area offers a tranquil escape yet it remains close to 4th Street, 16 Avenue, Centre Street, and just 3 km away from downtown. The Tuxedo Park Community Association hosts a variety of special events each year, fostering a strong sense of community and engagement. There are elementary and junior high schools in the area and is close to SAIT. Golf enthusiasts will love the home\'s proximity to Winston Golf Club. Bow River Pathway, and Confederation Park are also a walkable distance, offering plenty of opportunities for outdoor activities and recreation. The inner-city location ensures easy access to major transportation routes, making commuting a breeze for residents. ~ This new construction house offers a modern design with thoughtful features, ensuring your comfort at every corner. Don\'t miss the chance to make this stunning property yours.
Listing Brokerage: CENTURY 21 BRAVO REALTY









