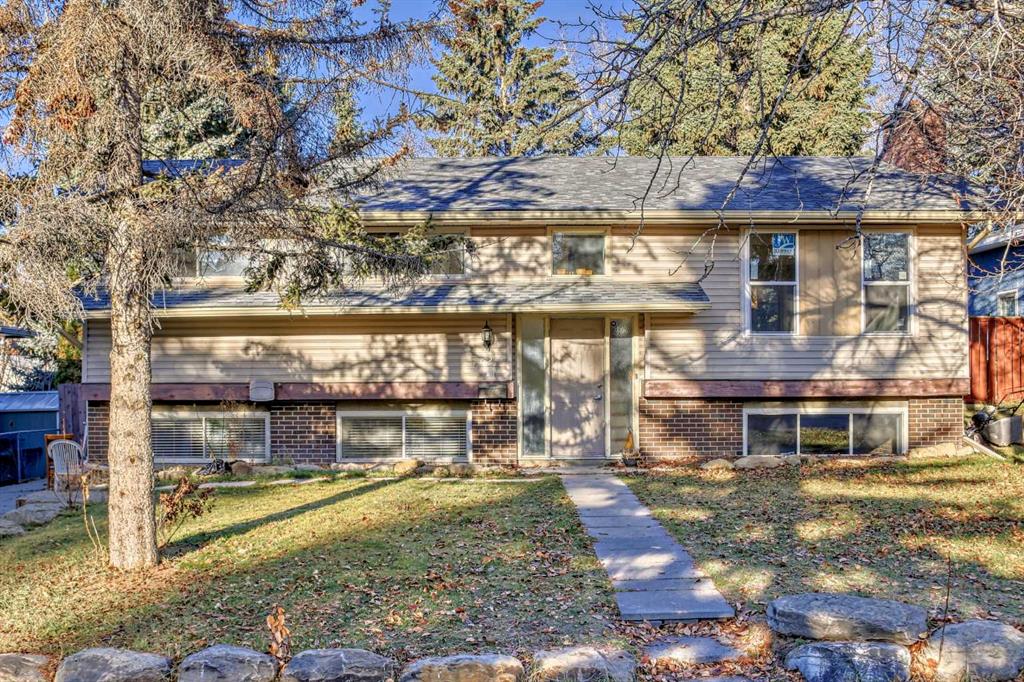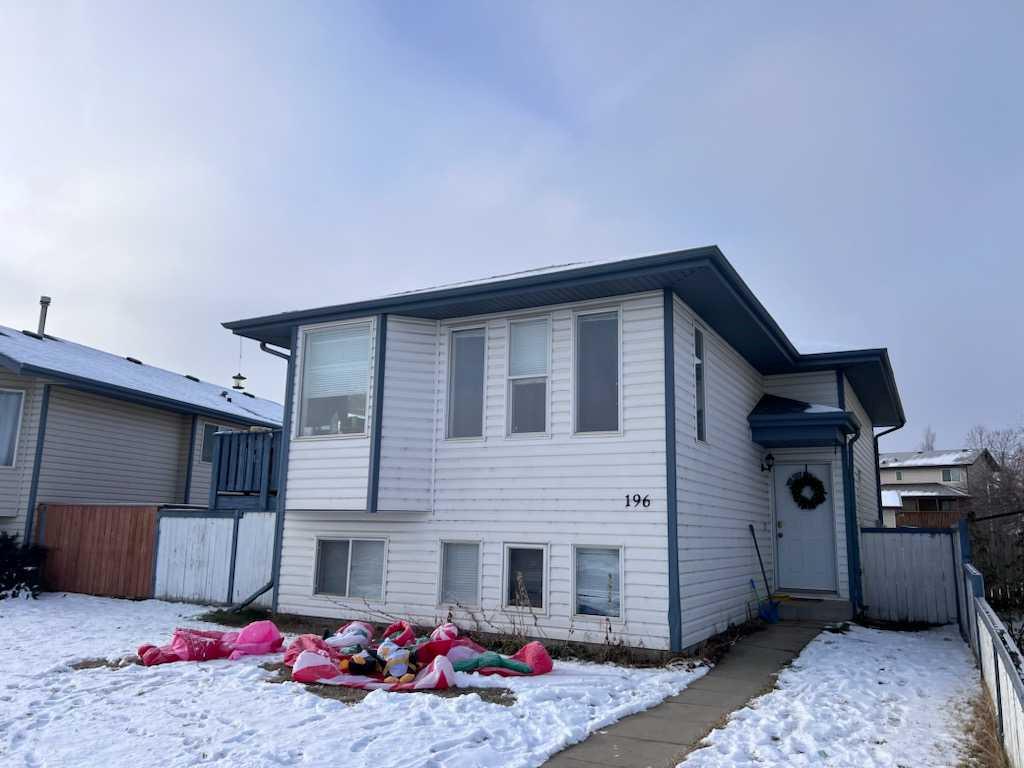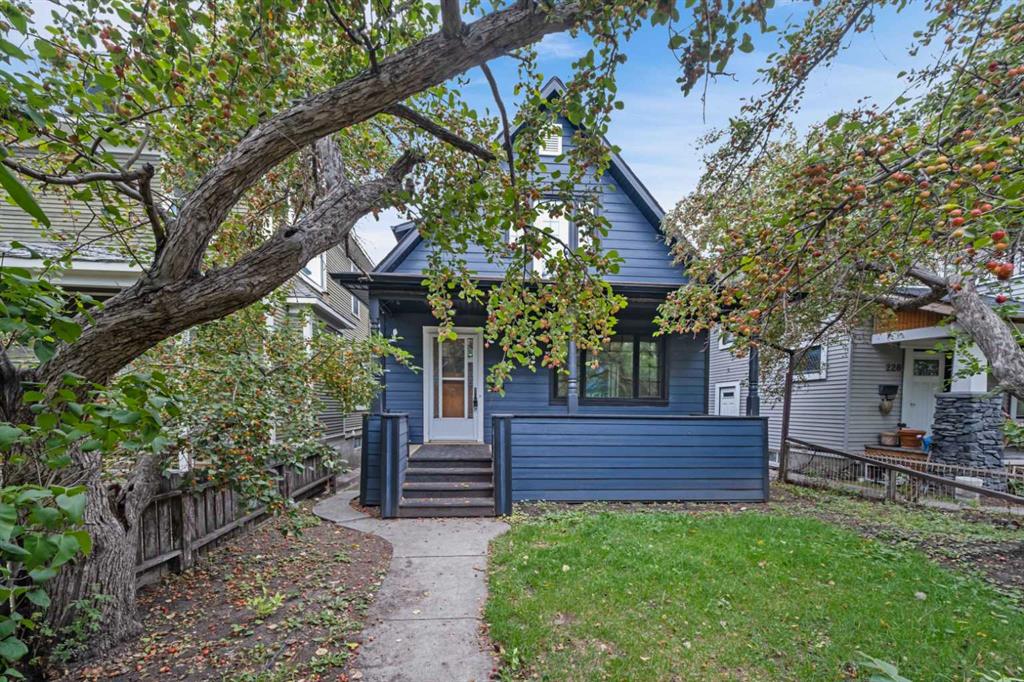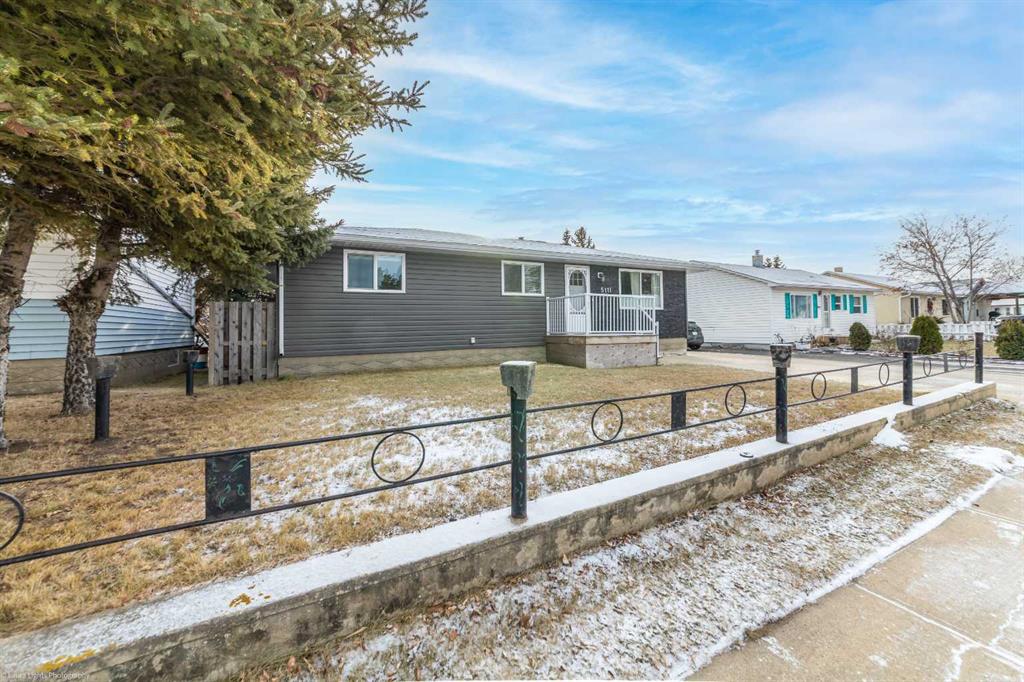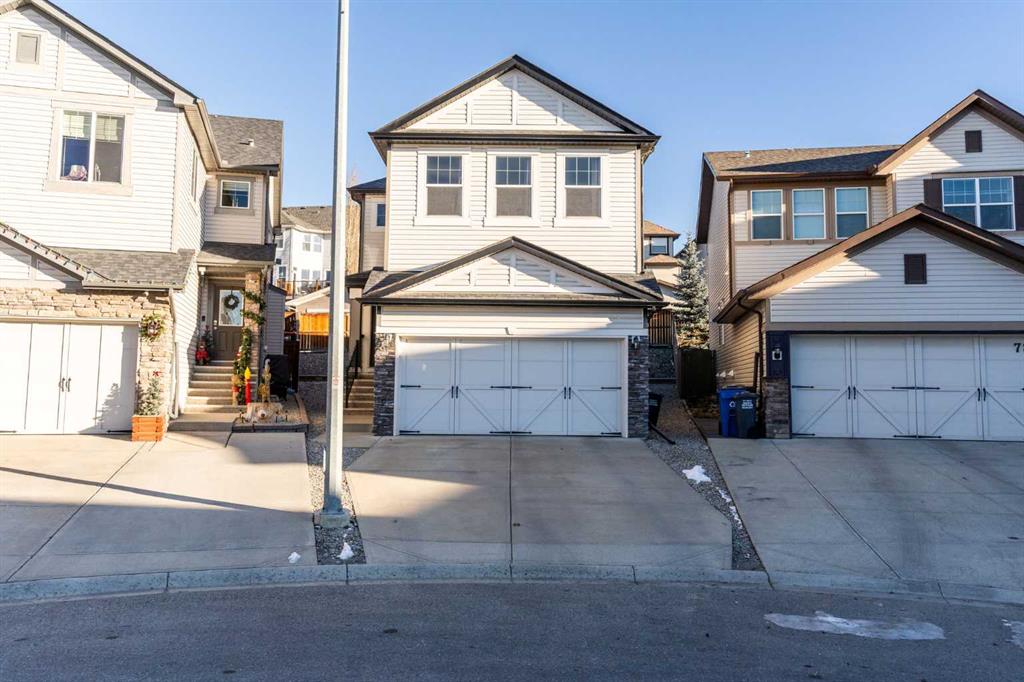74 Heritage Landing , Cochrane || $519,000
WELCOME HOME! Nestled on a serene cul-de-sac, this exquisite home offers the perfect blend of contemporary design and peaceful surroundings. Not to mention the mountains are just a short drive away! Boasting an open concept layout that seamlessly flows from room to room, with an abundance of natural light, this home creates a warm and inviting atmosphere that is perfect for both entertaining and everyday living. As you step inside and you\'ll be greeted by an open concept living space that effortlessly connects the living room, dining area, and kitchen. The flowing design allows for a sense of continuity, fostering a harmonious environment for family gatherings and social events. As you head upstairs, you\'ll find three bedrooms on the upper level that offer a private sanctuary for rest and relaxation. The primary bedroom is massive, and includes a beautiful 5 piece en suite with a double vanities and a large walk in closet. Down the hall, you\'ll pass the 2 other bedrooms and a beautiful bonus room with large windows. This space is perfect for family movie nights, game nights, and much more! The basement is partially finished, with a fourth bedroom that offers versatility and can serve as a guest suite, home office, or a private space for family members. The backyard is large, includes a deck, and boasts low maintenance landscaping. This home is surrounded by amenities, walking paths, schools, and mountain views. Cochrane is noted for its western heritage as well as its strong sense of community spirit. Close proximity to Calgary, combined with its modern infrastructure, safety and small town feel has made Cochrane the community of choice for those seeking an alternative to the big city so they can enjoy a slower pace and a beautiful views. Don\'t miss out... it won\'t last long!
Listing Brokerage: eXp Realty









