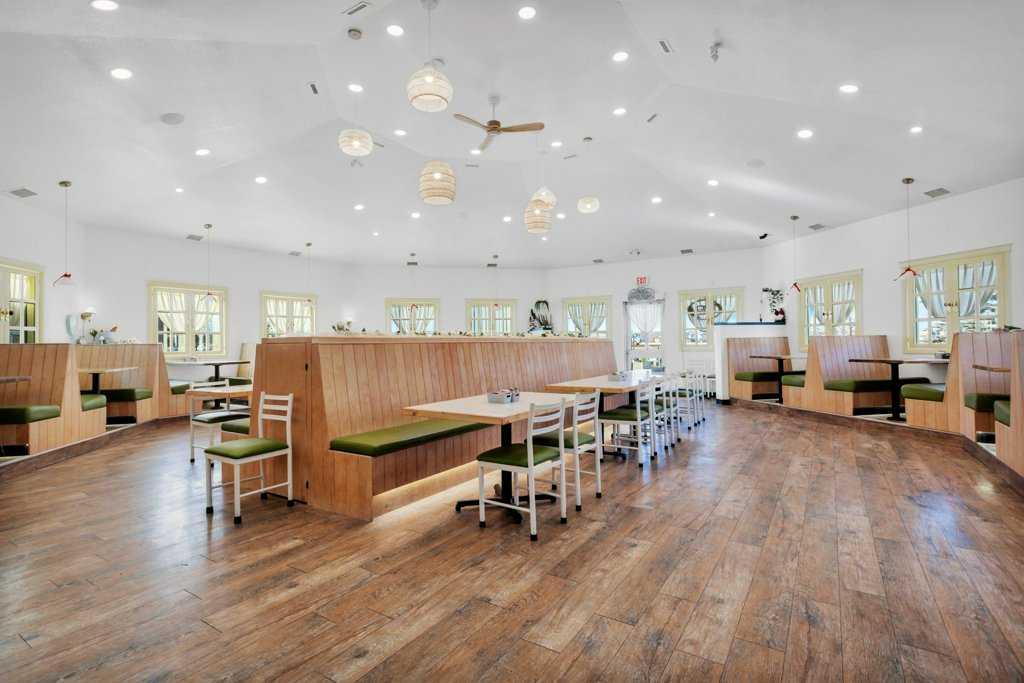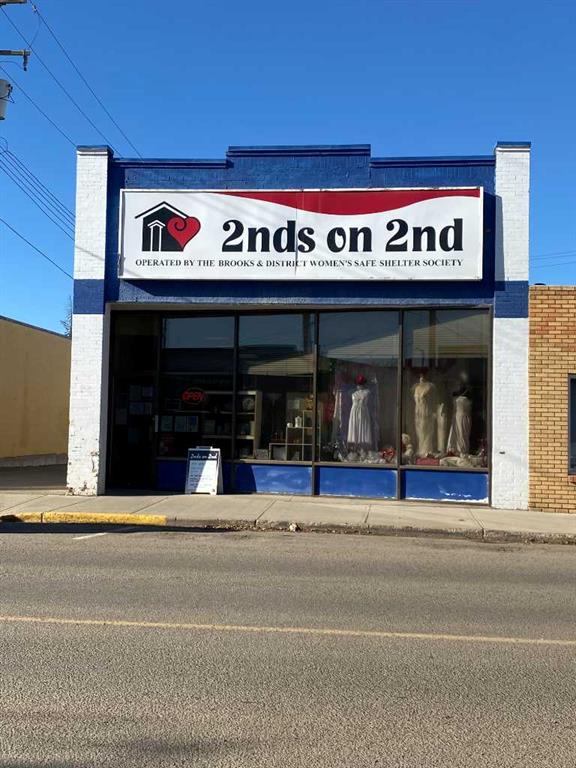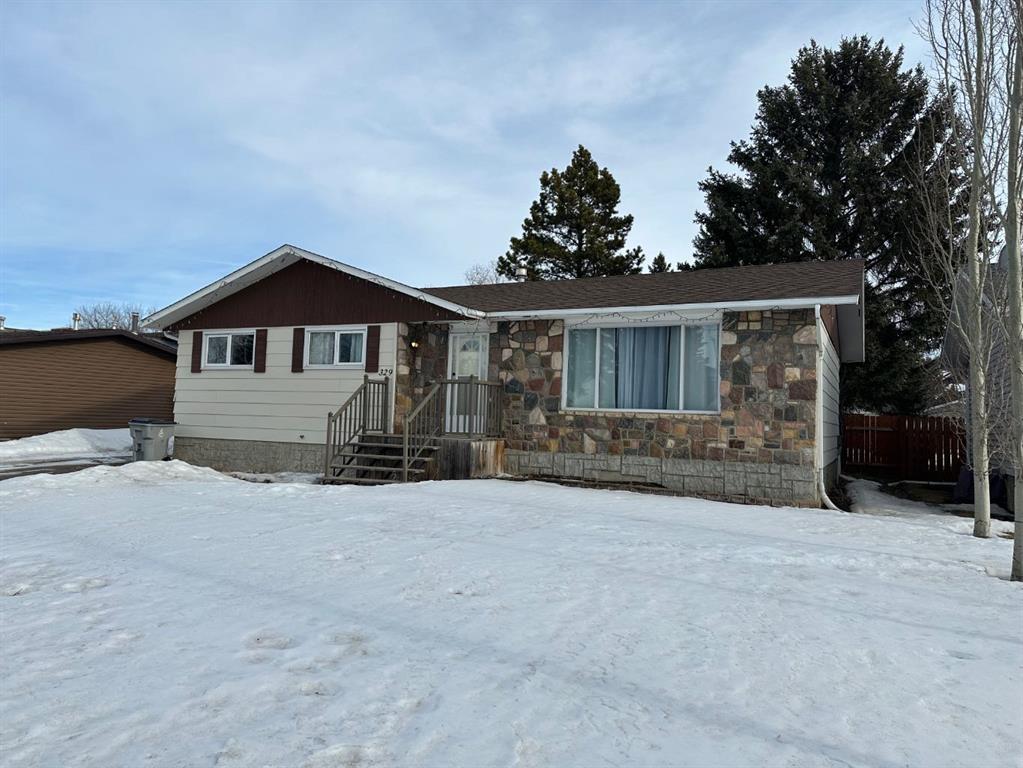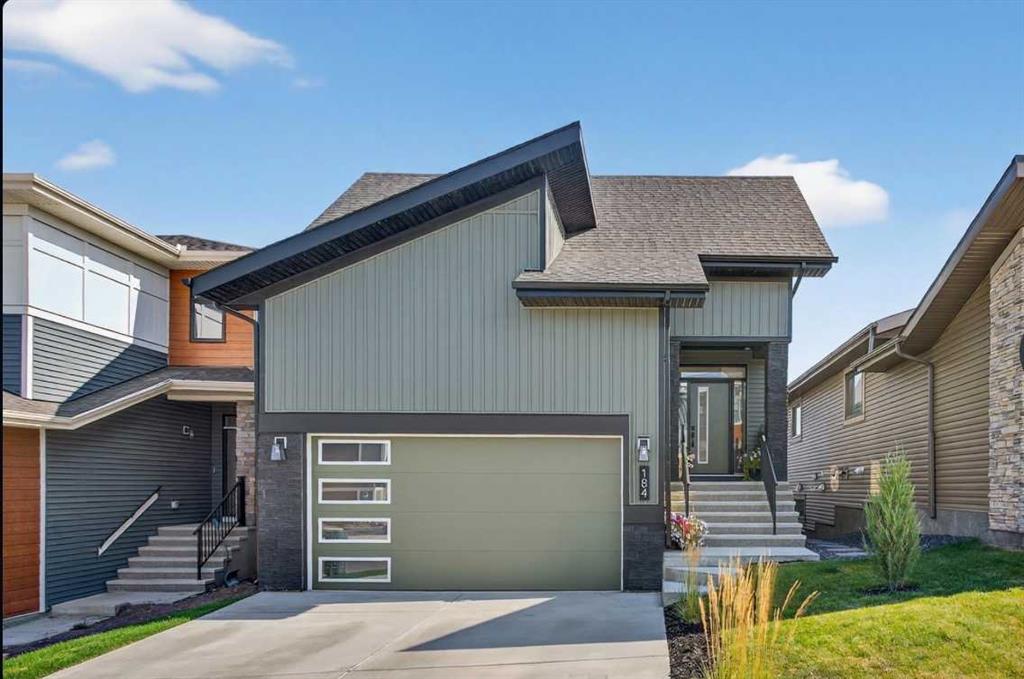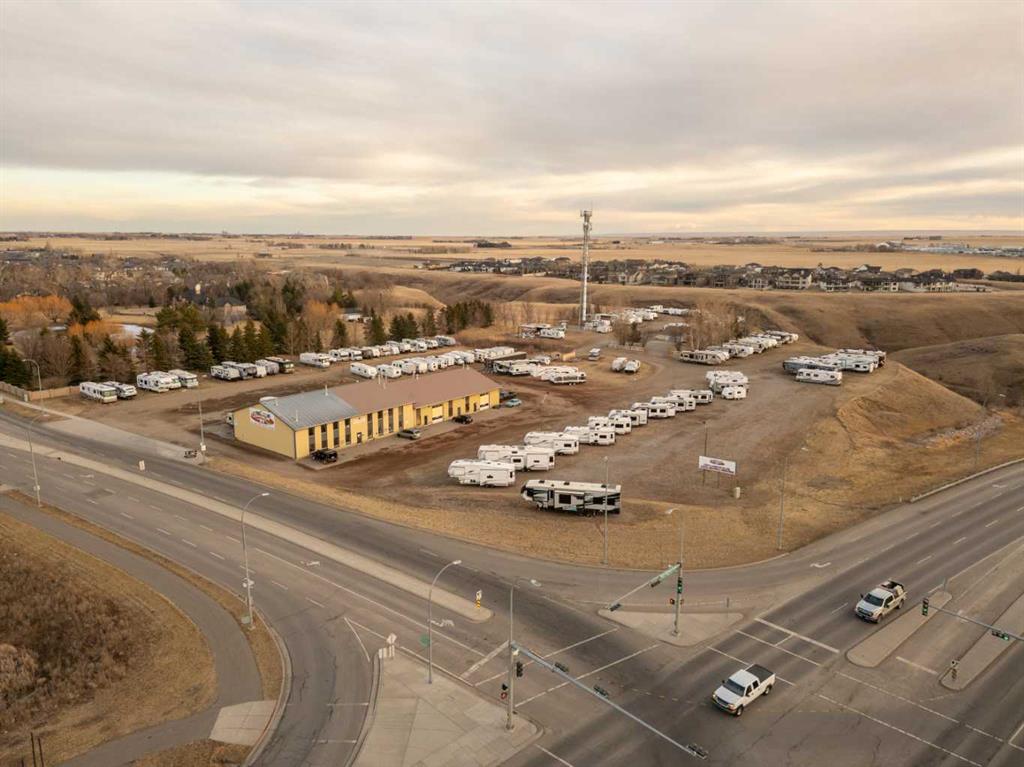4015 Mayor Magrath Drive S, Lethbridge || $7,900,000
Fantastic Opportunity to acquire one of the last pieces of commercial land with frontage to Mayor Magrath Drive S. In Lethbridge - This property is 8 acres with 1.5 acres positioned in the Coulees(unusable). The usable 6.5 acres is located in the largest commercial corridor of the city. Ideas for use that come to mind could be retail, hotel, medical, mixed residential/commercial use, or other opportunities that would benefit from the current 25,000-30,000 VPD that this location sees. This property is surrounded immediately to the north by many big box stores(Walmart, Costco, Rona, Ashley Furniture, Best Buy, Home Depot, Superstore, Home Sense, The Brick, etc.), retail shops, restaurants, medical, and additional services. On a clear day you can see the mountain range(Chief Mountain) in the distance, and the topography of the coulees adds to the views that could be created from a multi-story building on this land. This location serves as the south end entrance to the city surrounded by some of the most expensive homes and real estate that Lethbridge has to offer, including two executive residential neighbourhoods($1million + homes) in South Ridge and Arbour Ridge Estates. It is also adjacent to Southgate which offers more homes that are traditionally higher priced than other locations in the city for the similar size properties. Suitable for a developer looking to own a nice piece of Lethbridge in a PRIME location. Buildings includes are a 8072 sf footprint building with 1678 sf in upper level offices/boardroom/mezzanine. There is also a 4 bed, 2 bath bungalow home with 3 car garage on the property that had extensive renovations in 2020, and has a month to month tenant. PLEASE DO NOT APPROACH ANYONE AT THE BUSINESS ON PROPERTY ABOUT A SALE! Call your Realtor® for more info. Land & Buildings Sale only.
Listing Brokerage: REAL BROKER









