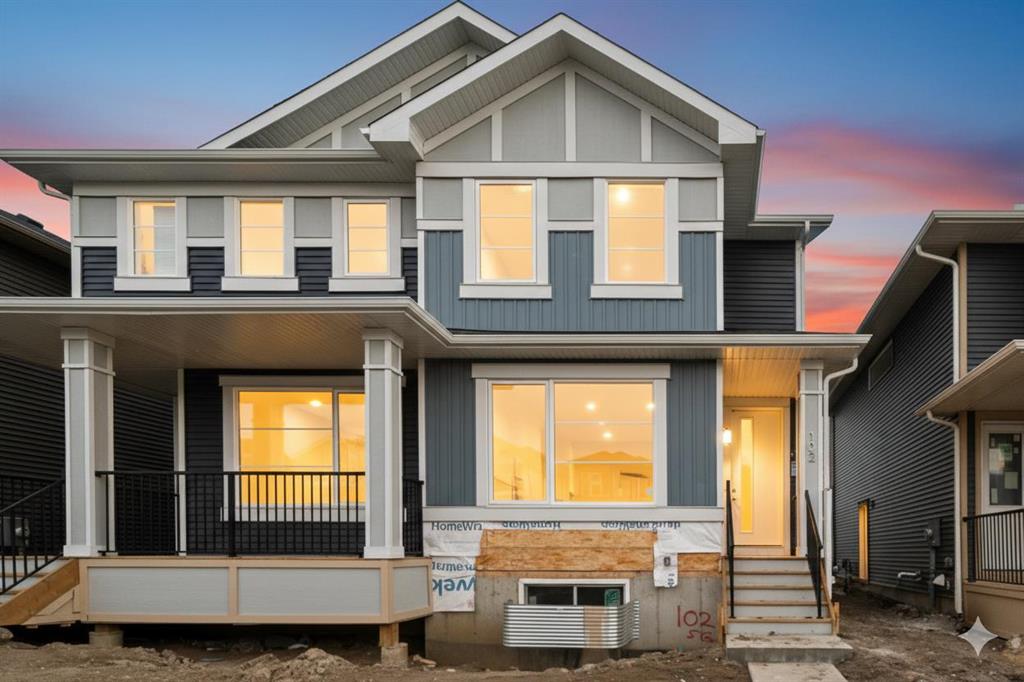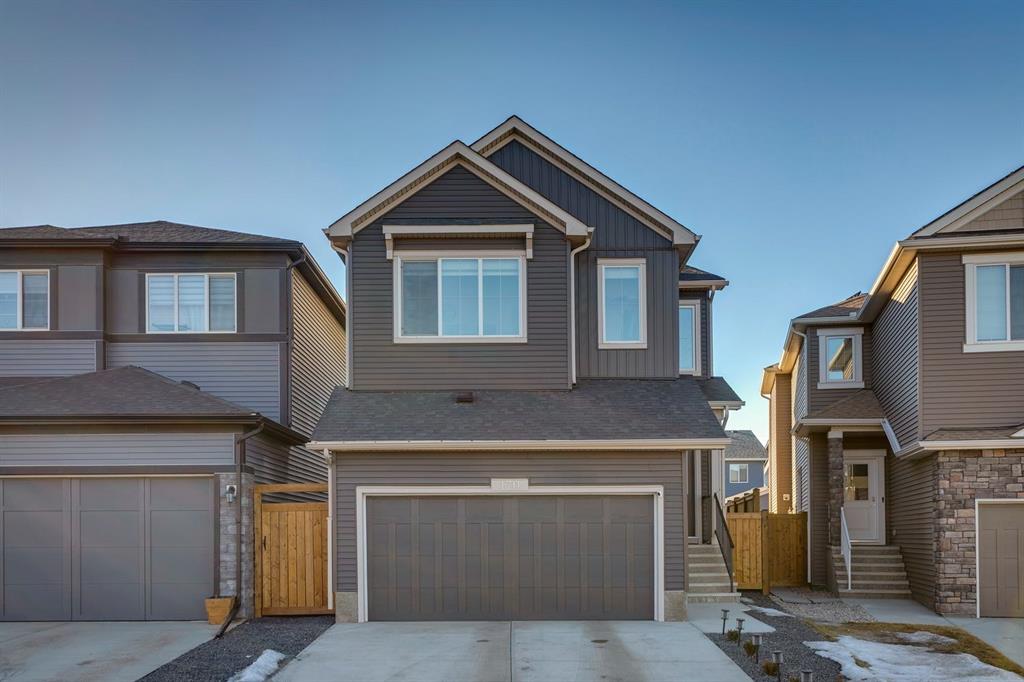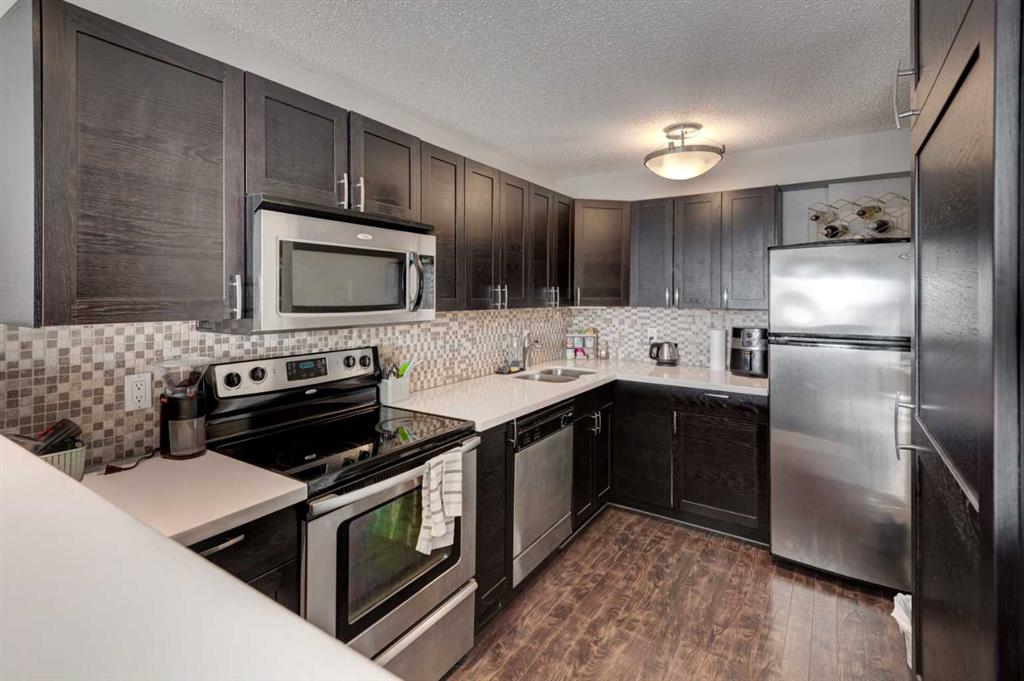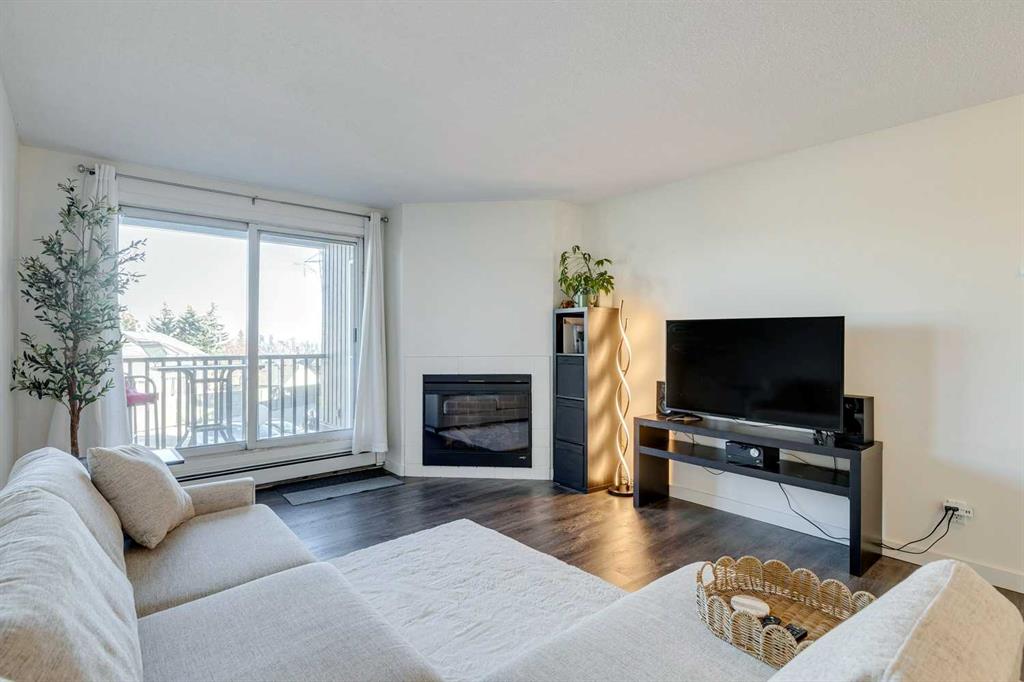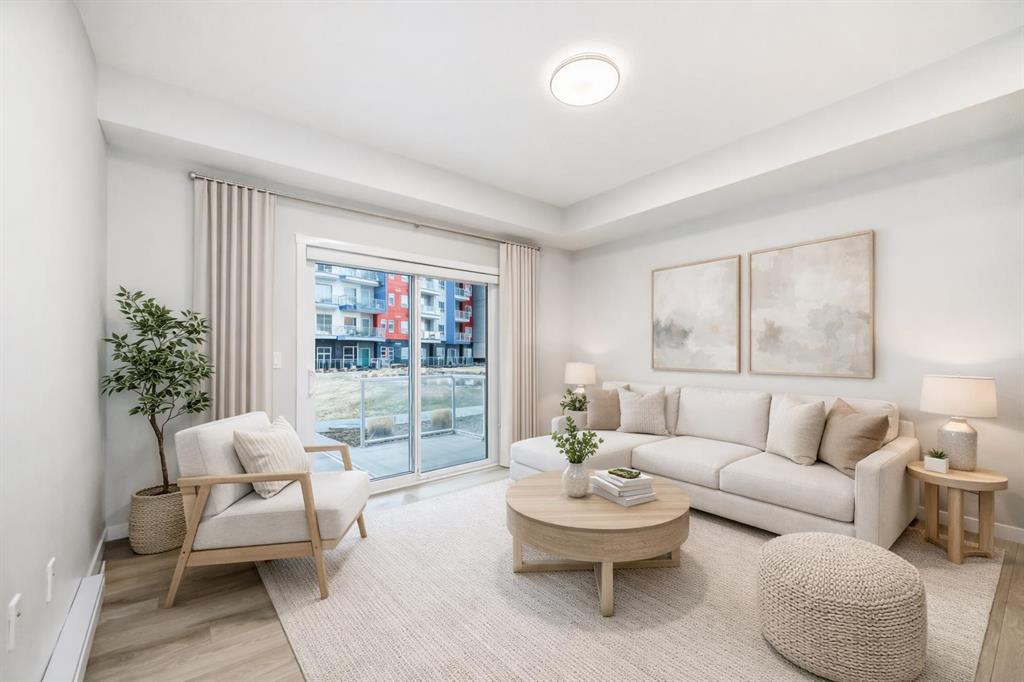102 Sora Gardens SE, Calgary || $524,900
Welcome to 102 Sora Gardens SE! This home blends a thoughtful layout, modern finishes, and long-term value in one beautiful package.
The open concept main floor features 9-foot ceilings, durable engineered hardwood, and a bright, welcoming atmosphere. The kitchen shines with quartz countertops, stainless appliances, and a large island perfect for busy mornings, casual meals, or hosting friends. Large windows flood the space with natural light adding to the feeling of spaciousness.
A main floor flex room offers versatility for your lifestyle-whether you need a home office, play area, or quiet study zone. Upstairs, the primary suite with walk-in closet and ensuite provides a peaceful retreat, complemented by two additional bedrooms, a full bath, and conveniently located upper-floor laundry.
The separate side entrance to the basement adds value and future flexibility-providing options for additional living space.
Located with quick access to Deerfoot and Stoney Trail, commuting and getting around the city is effortless. Surrounded by wetlands, pathways, and green space, Sora offers a calm, family-friendly environment while keeping everyday conveniences close.
*** The First-Time Home Buyers\' GST Rebate could save you up to $50,000 on a new home! You must be 18+, a Canadian citizen or permanent resident, and haven\'t owned or lived in a home you or your spouse/common-law partner owned in the last four years. Terms and conditions are subject to the Government of Canada/CRA rules and guidelines.***
Listing Brokerage: eXp Realty









