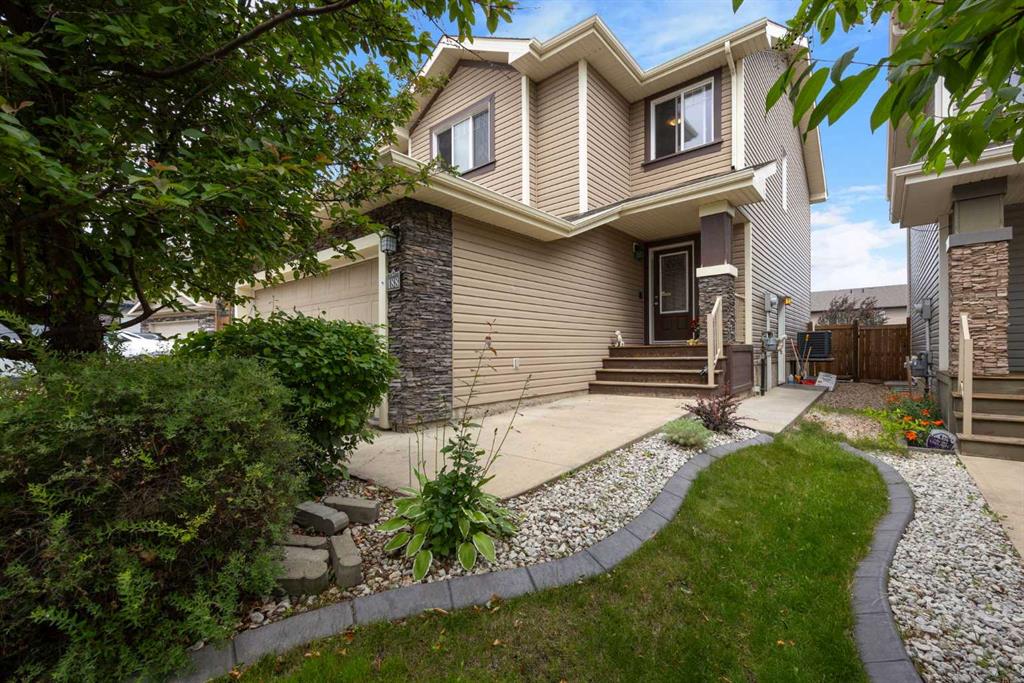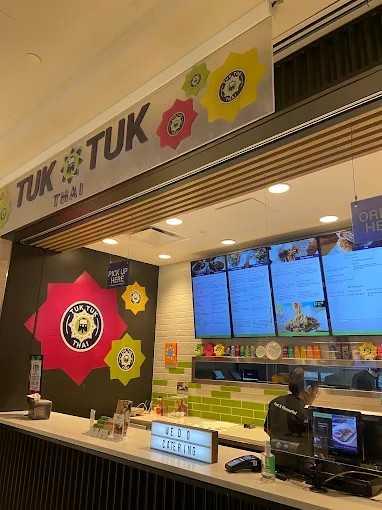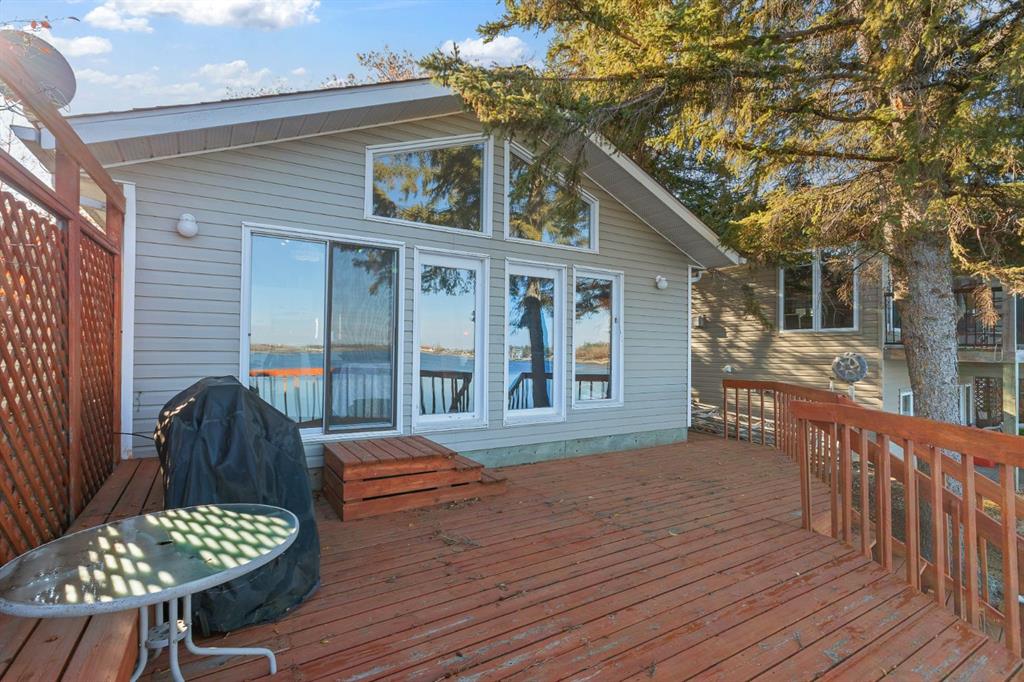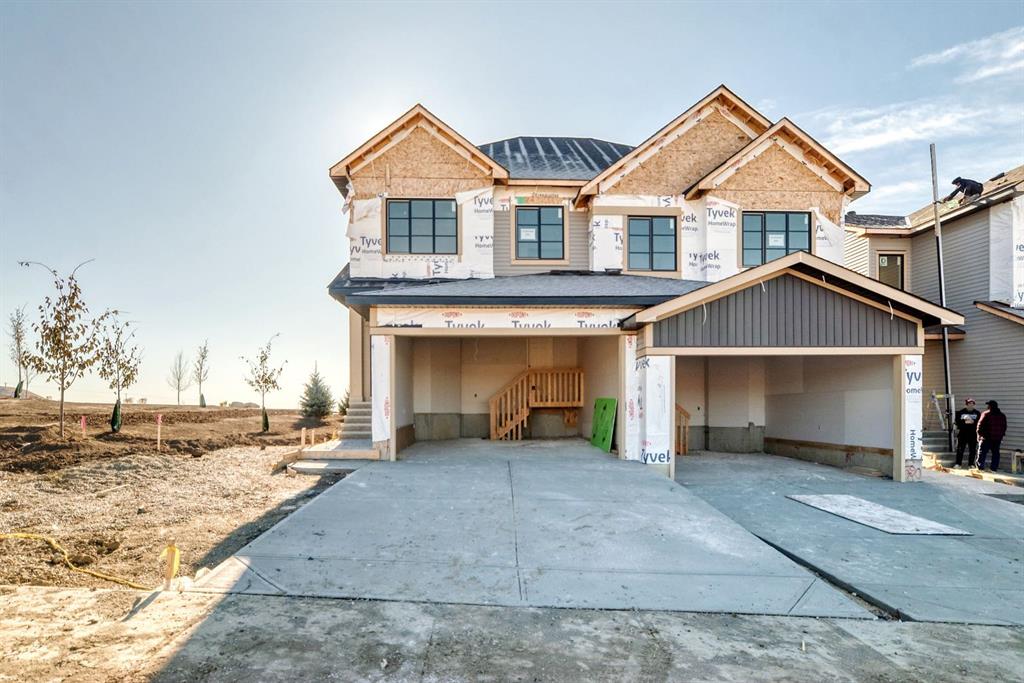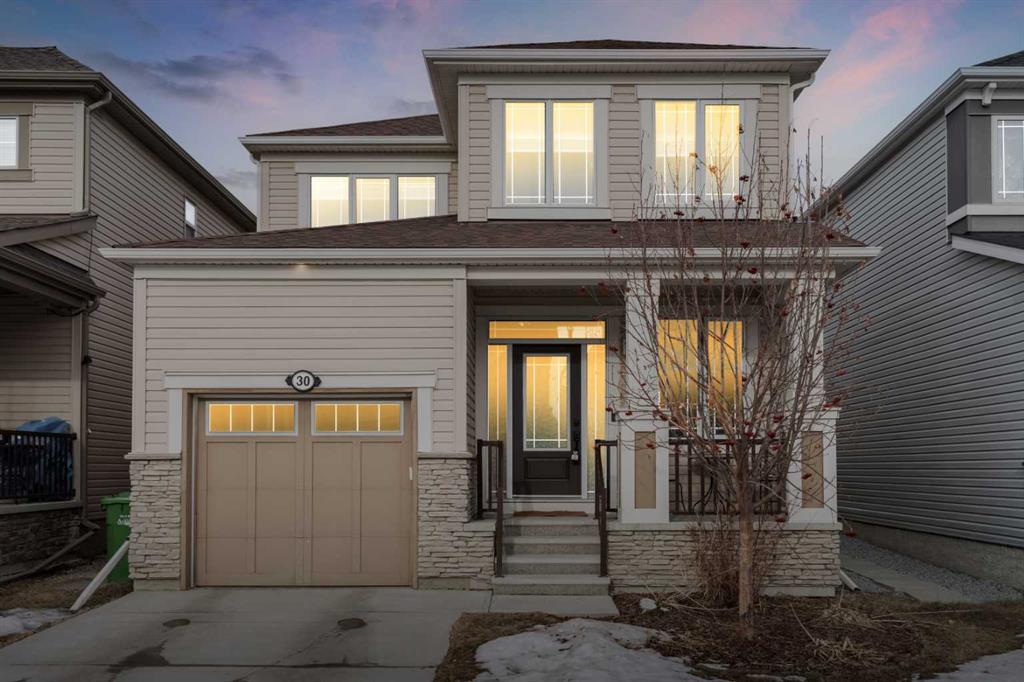30 Windford Heights SW, Airdrie || $579,900
***Welcome Home!*** This ELEGANT & HIGHLY UPGRADED Family Home is nestled on a quiet street & just steps to the PARK, POND & PATHWAYS. Boasting nearly 2650sqft over 3 levels, this GORGEOUS Turn-Key abode is truly made for entertaining & everyday living, offering a BRIGHT & MODERN OPEN CONCEPT design with STYLISH finishings & bathed in NATURAL Light. The main level is the Heart of the Home, highlighted by HARDWOOD Flooring, 9’ Ceilings & a Beautifully Designed CHEF\'S KITCHEN featuring STONE Counters, Stylish Backsplash, UPGRADED Stainless Appliances including SMART FRIDGE & GAS RANGE, Walk-Through PANTRY & Large CENTRAL ISLAND with Eat-Up Bar! The adjoining Dining Room overlooks your EXPANSIVE BACKYARD & opens to the Spacious Living Room with cozy GAS FIREPLACE, providing a warm & inviting space to relax & entertain, or curl up with a good book. Completing this level is a Large DEN/OFFICE (or potential 4th Bedroom), a 2pc Powder Room & Mudroom, conveniently tucked away from the main living areas. Heading upstairs, the BRIGHT Open Staircase leads to your Private Master Retreat featuring a Large WALK-IN Closet & Full ENSUITE with Double Vanity, WALK-IN Shower & SOAKER TUB! Rounding off this level are 2 more generously sized Bedrooms, another FULL Bath & Laundry. Head out back into your PRIVATE Fully Fenced & Beautifully LANDSCAPED Backyard with where you can kick back & relax in your HOT TUB, enjoy your favorite drink on the STAMPED CONCRETE PATIO with GAZEBO or fire up the BBQ (with gas line) & entertain Friends & Family! PRIME LOCATION, just steps to Great Schools, Shopping, Restaurants, Fitness, Child Care & MORE! South Windsong is a Vibrant & FAMILY ORIENTED Community, surrounded by Tranquil GREENSPACES, PATHWAYS & PONDS, offering YEAR ROUND activities & close to the SPLASH PARK, SKATE PARK, BALL DIAMONDS, Skating Rinks & multiple Playgrounds! Simply MOVE IN & start making new memories with your Family!
Listing Brokerage: CIR Realty









