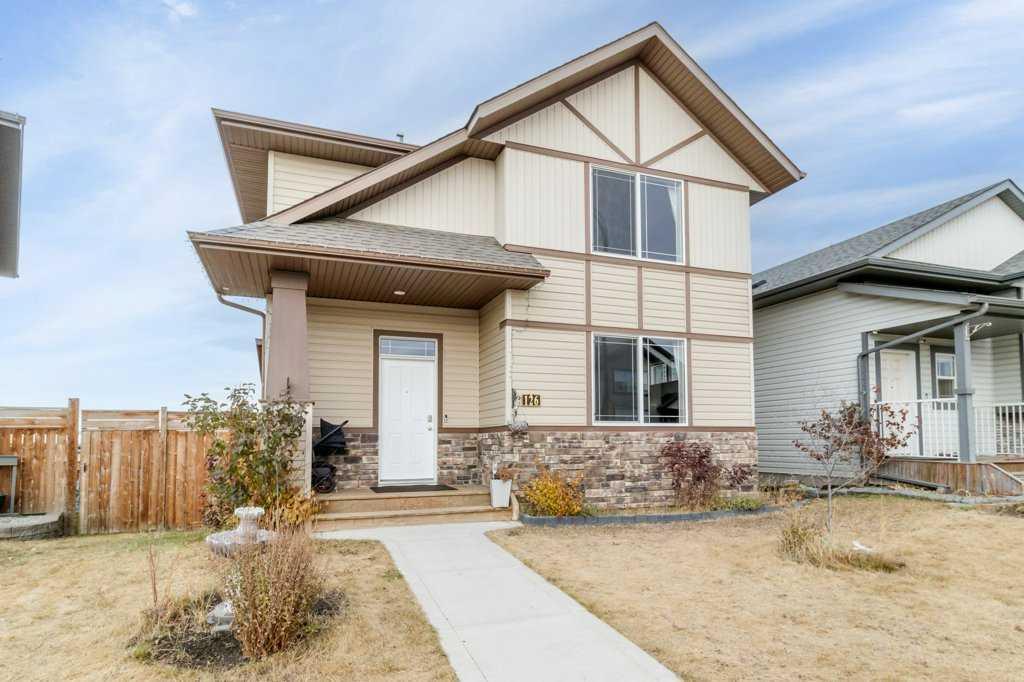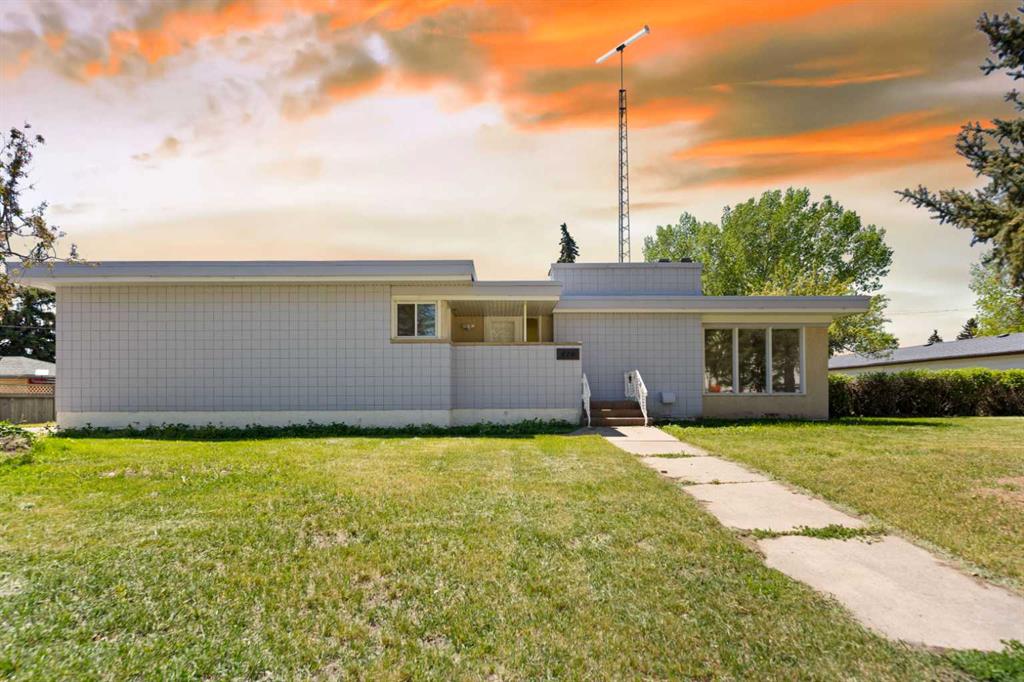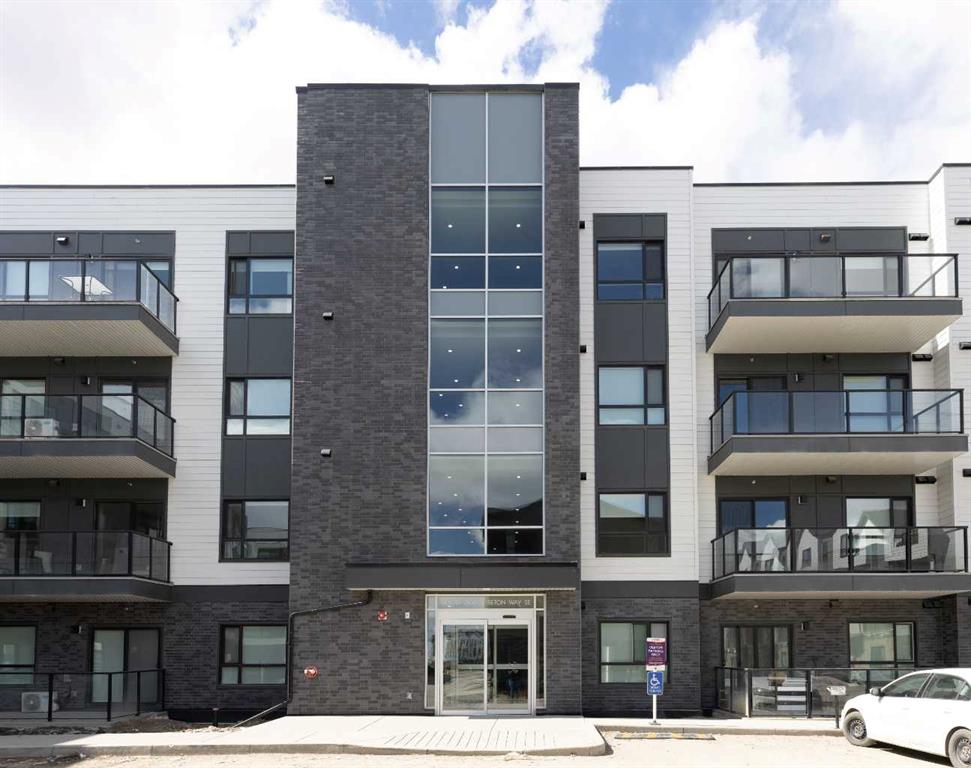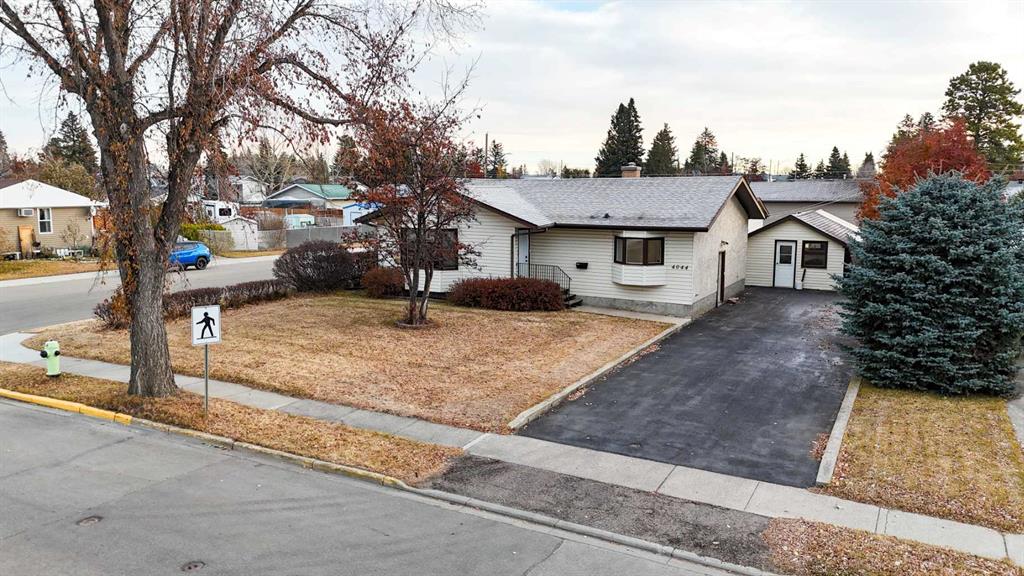5403, 20295 Seton Way SE, Calgary || $454,900
Top-Floor 2 Bed, 2 Bath Condo in the Heart of Seton!
Welcome to this beautifully maintained top-floor condo in the vibrant, amenity-rich community of Seton—Calgary’s premier urban hub in the south, designed for connection, convenience, and an active lifestyle.
This bright and airy 2-bedroom, 2-bathroom unit boasts an open-concept layout, large windows, and stunning views that greet you the moment you walk in. With top-floor privacy, this home offers peace, quiet, and year-round comfort.
The modern kitchen is equipped with sleek cabinetry, stainless steel appliances, and generous counter space—perfect for meal prep, entertaining, or casual dining. The spacious primary bedroom features a large closet and a private 4-piece ensuite, while the second bedroom and full bath provide flexibility for guests, a home office, or family.
Step outside your front door and into one of Calgary’s fastest-growing communities. Seton is packed with amenities including the largest YMCA in North America, South Health Campus, Cineplex VIP Theatre, grocery stores, trendy cafés, restaurants, and more—all just a short walk away. The upcoming Seton Community Centre will add even more to this dynamic neighborhood.
Commuting is simple with easy access to Deerfoot Trail, Stoney Trail, and major transit routes, connecting you seamlessly across the city.
Whether you\'re a first-time buyer, downsizer, or investor, this home delivers unbeatable value in a location designed for the future.
Don’t miss your chance to experience life in Seton—book your private showing today!
Listing Brokerage: Real Broker



















