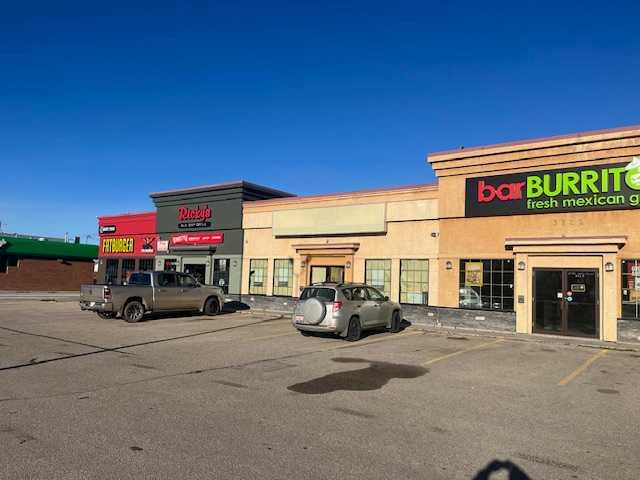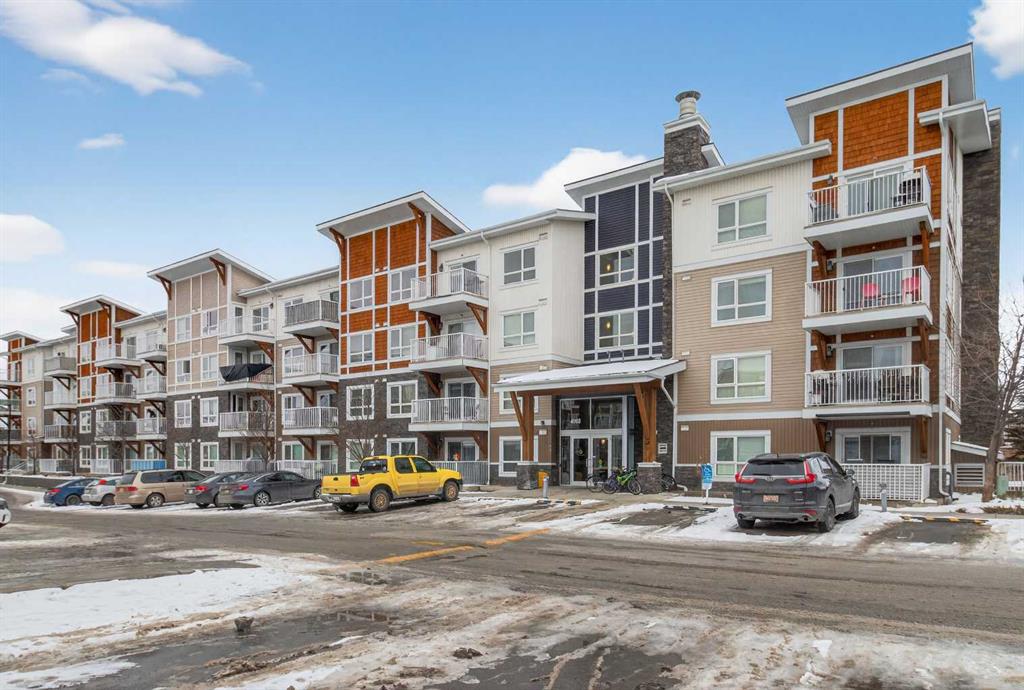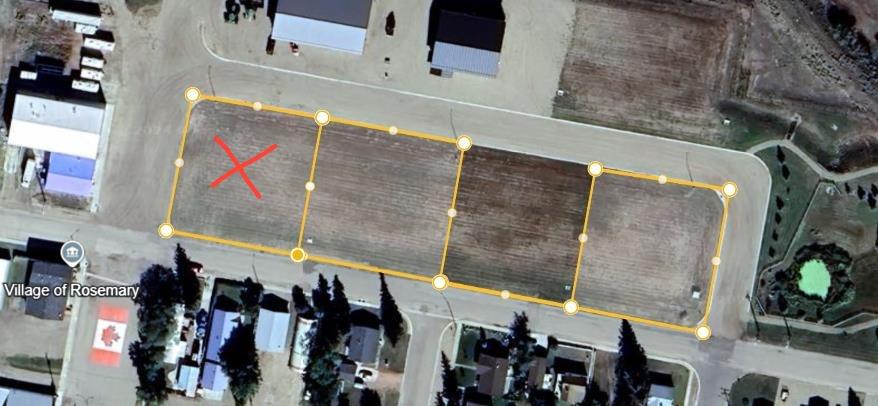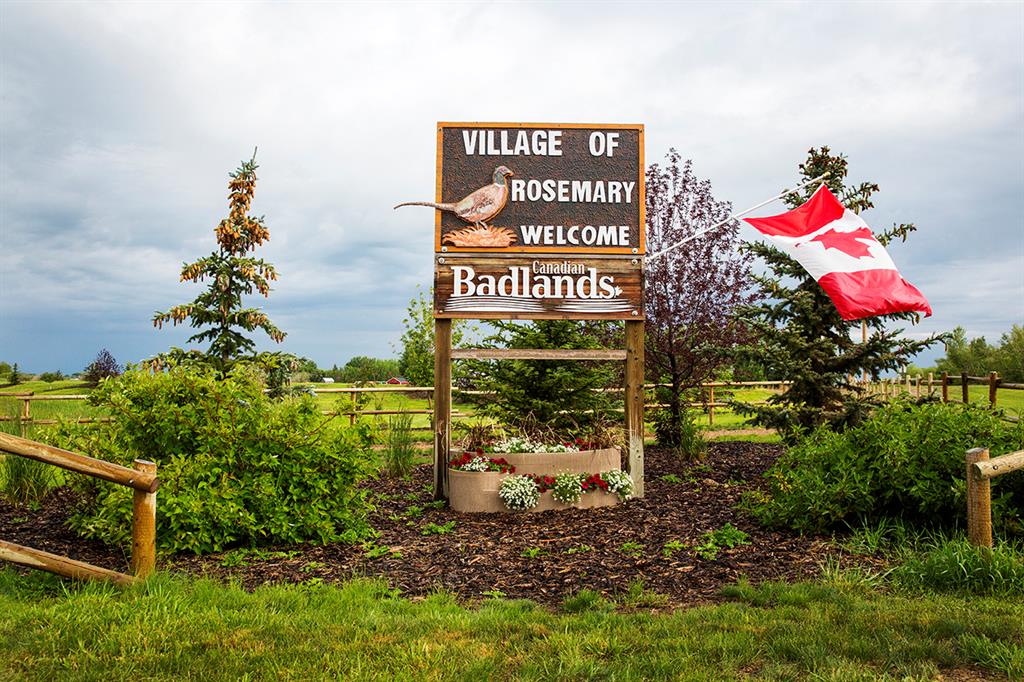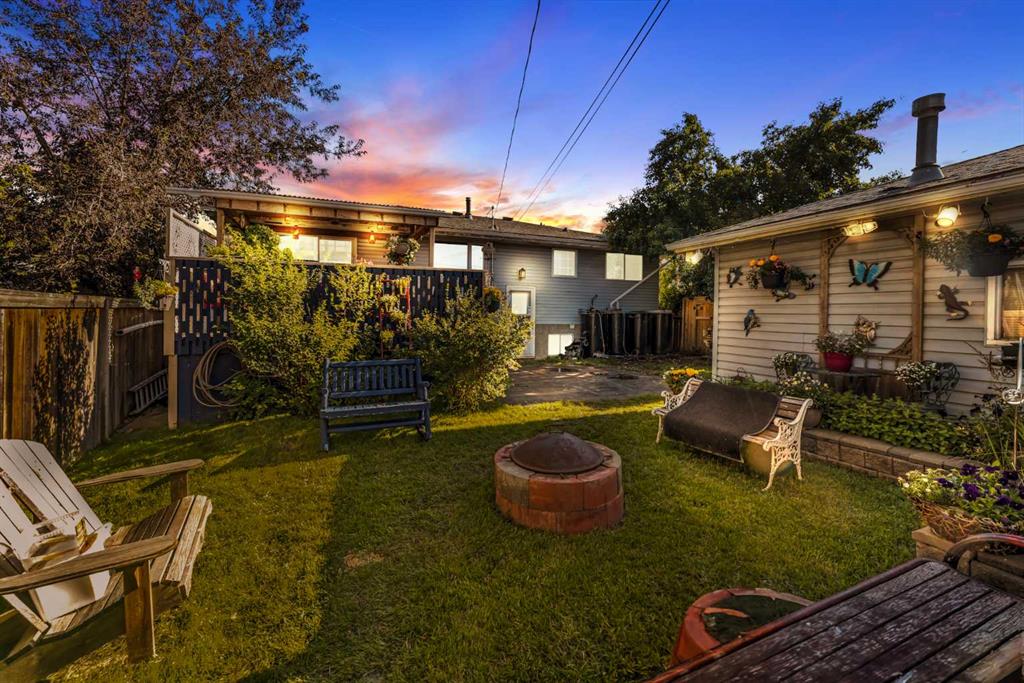4403, 302 Skyview Ranch Drive NE, Calgary || $315,999
Some homes simply resonate the moment you step inside. This thoughtfully curated 2 – bedroom, 2–bathroom top–floor unit in Skyview Ranch blends style and substance effortlessly, with every room crafted for comfort, natural light, and connection. Morning sunshine streams through the patio doors, bathing the open-concept living area in a gentle glow. From the living room, sliding glass doors usher you onto a generous balcony overlooking the mountains, where you can savor outdoor meals all summer long. The spacious kitchen, framed with full-height cabinetry and refined finishes, feels both grounded and welcoming, including quartz countertops, stainless steel appliances, in-suite laundry, cork flooring, and carpet. A modern light fixture anchors the dining area, perfectly centering your dining table. A built-in desk area is nestled between the dining and living rooms, offering a convenient place for remote work or school assignments. Both bedrooms are ample and finished with luxurious carpeting. The primary bedroom boasts a walk-through closet that opens into a private 4-piece ensuite with a tub/shower combo. The second large bedroom on the far side of the unit is served by an adjacent 4-piece bath. The in-suite laundry is a welcome convenience and provides sufficient storage. This condo also includes the convenience of a titled underground parking stall, along with an additional storage locker located in front of the stall, perfect for seasonal items. As a resident of Skyview Ranch, you’ll enjoy an unbeatable lifestyle with access to schools, shopping, restaurants, parks, and excellent transportation routes, making commuting easy. With quick access to Stoney Trail, Deerfoot Trail, CrossIron Mills, Amazon shipping depot, and The Airport. You’ll be well-connected to go anywhere you want to explore. Schedule your showing today!
Listing Brokerage: eXp Realty









