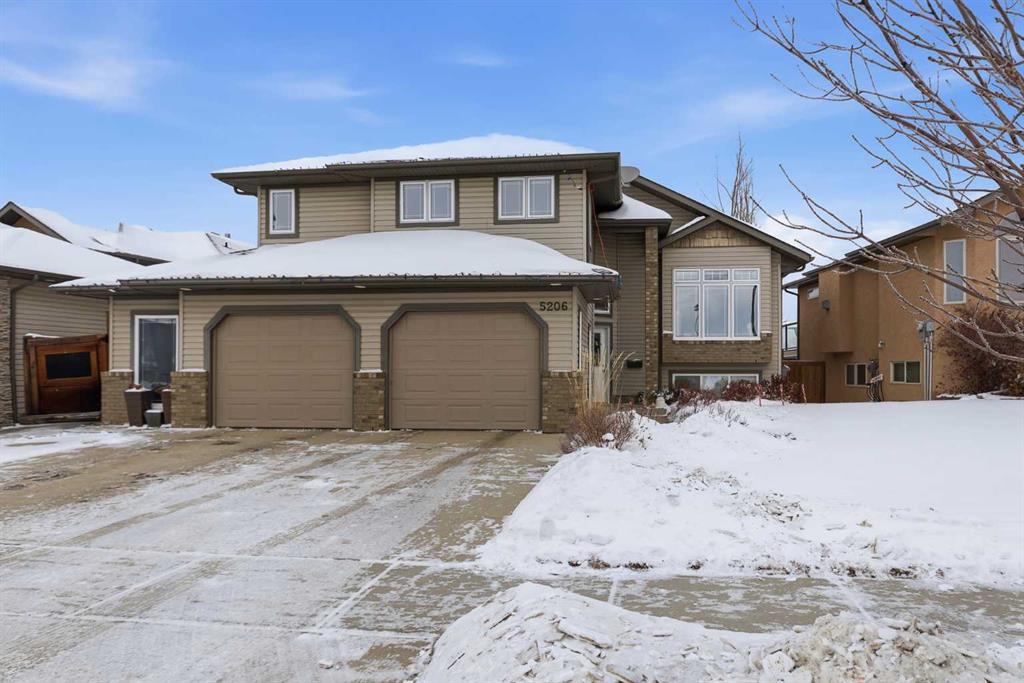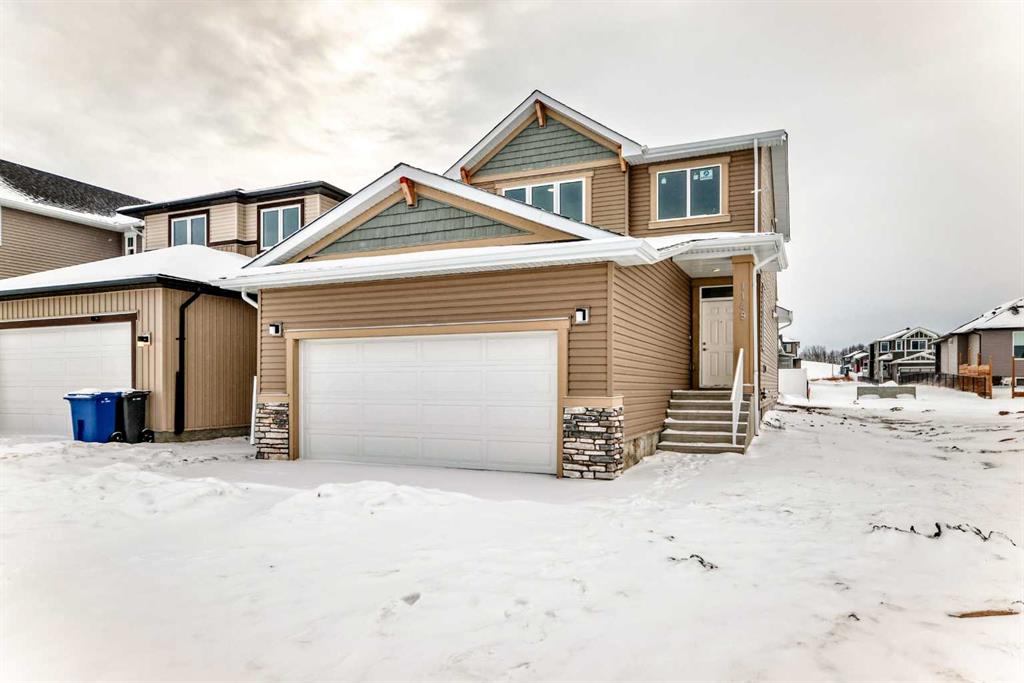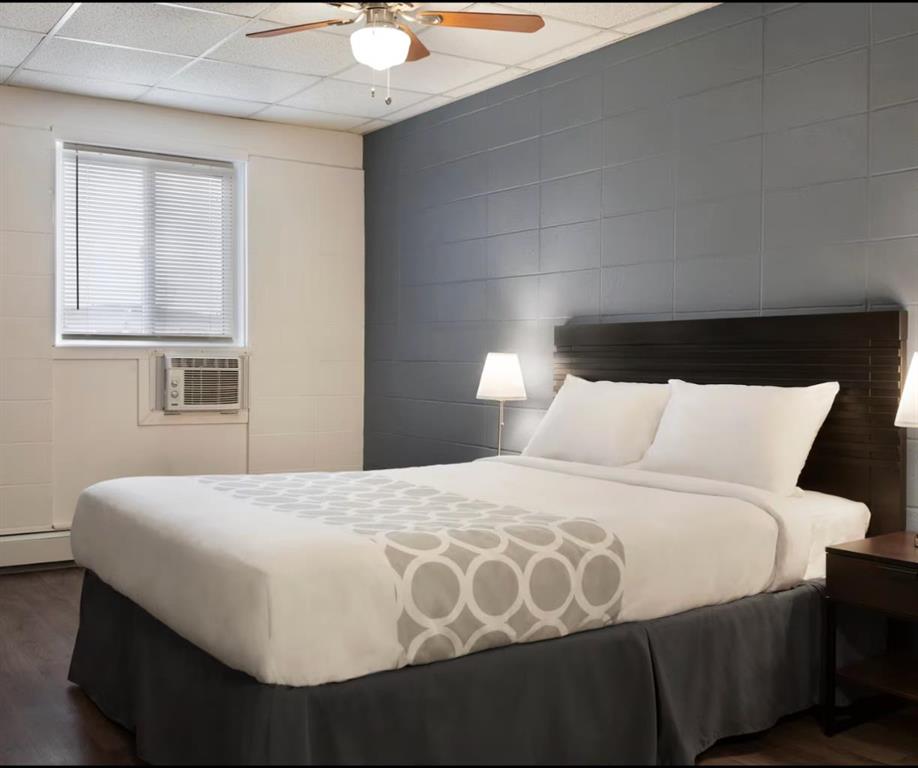315 Wolf Creek Way SE, Calgary || $626,000
Designed and built by Shane Homes, this polished 4-bedroom, 3.5-bath residence offers over 2,400 sq ft of fully developed living space, blending contemporary finishes, smart-home comfort, and rare backyard seclusion in the heart of Wolf Willow.
The main floor welcomes you with an open, airy feel highlighted by 9-foot ceilings, striking black-accented hardware, and a chef-inspired kitchen featuring premium appliances, streamlined cabinetry, and modern finishes—perfect for both entertaining and everyday living. The seamless layout creates a natural flow between the kitchen, dining, and living areas.
The second level features three generously sized bedrooms and a flexible bonus room, ideal for a home office, playroom, or lounge. The primary retreat includes a walk-in closet and a sleek 3-piece ensuite, while a full 4-piece bathroom and a conveniently located upper-level laundry area add everyday functionality.
The professionally finished, fully permitted basement expands the living space with a large fourth bedroom with its own walk-in closet, a modern 4-piece bathroom, and a spacious recreation area—perfect for guests, teenagers, or a dedicated media room.
This home is thoughtfully equipped for year-round comfort with central air conditioning, a water softener, and integrated smart-home features. Outside, the fully fenced and landscaped backyard leads to a 20’ x 24’ detached garage complete with an 8’ overhead door, insulation, 30-amp service, and an upgraded 60-amp line—ideal for EV charging or workshop use.
Backing onto a permanently closed road and city-owned green space, this home enjoys exceptional backyard privacy rarely found in newer communities. Located minutes from the Bow River, Fish Creek Park, and expanding commercial amenities, this move-in-ready home delivers the perfect blend of nature, convenience, and modern living.
Schedule your private showing today and experience Wolf Willow at its finest.
Listing Brokerage: RE/MAX First



















