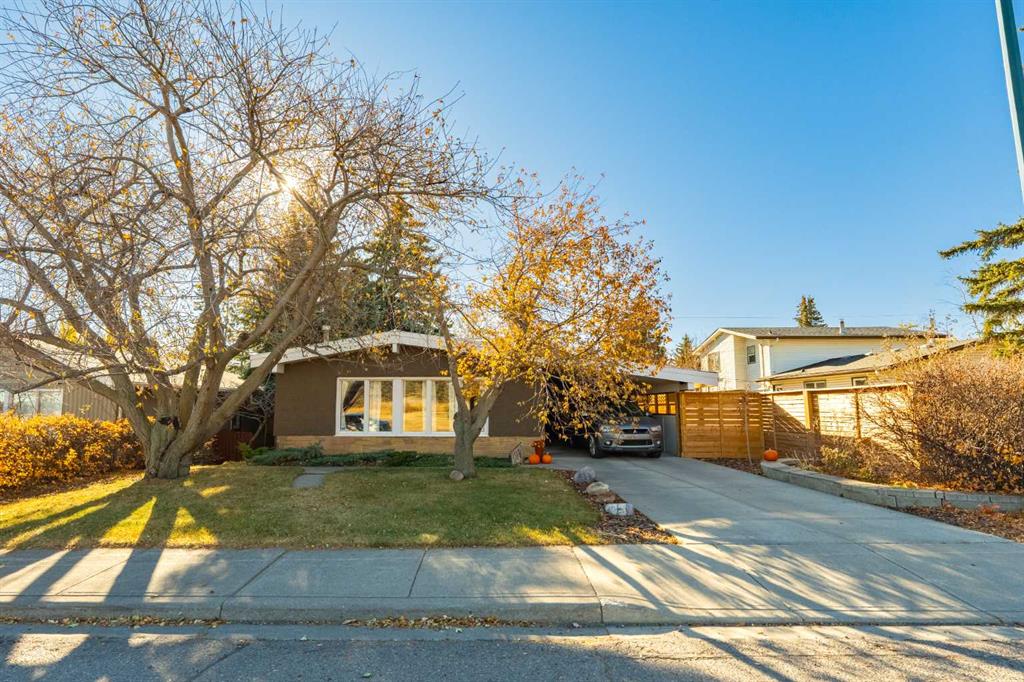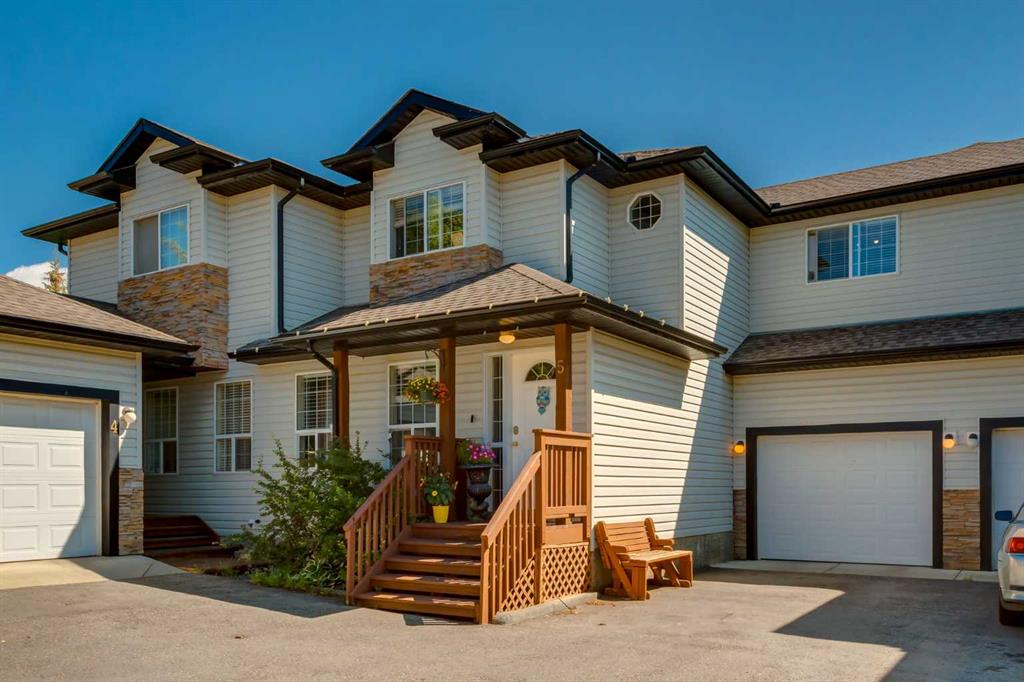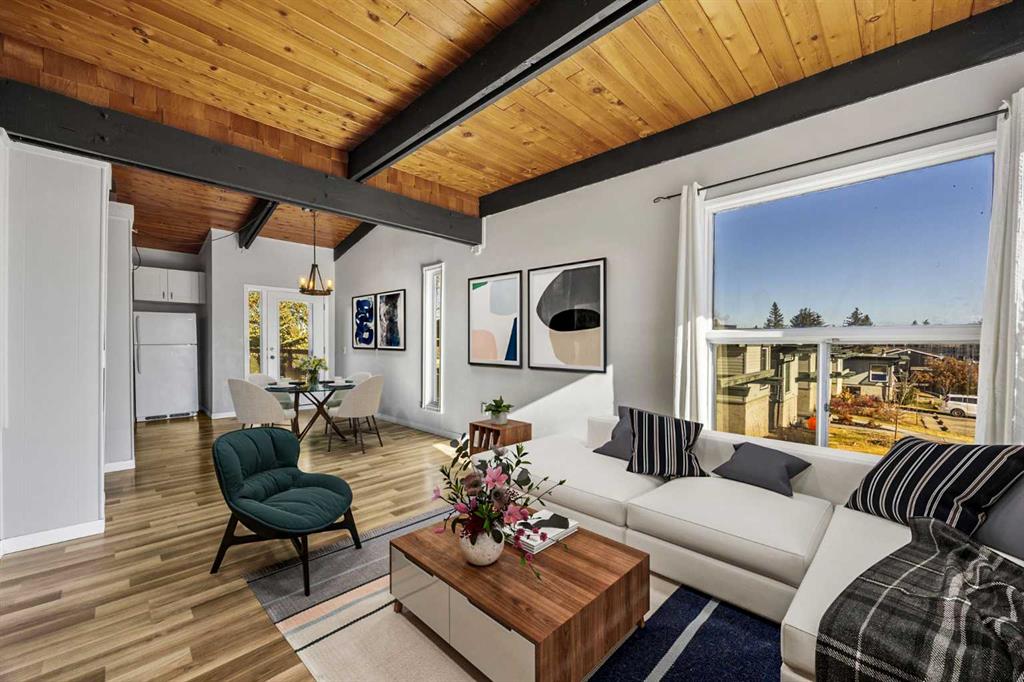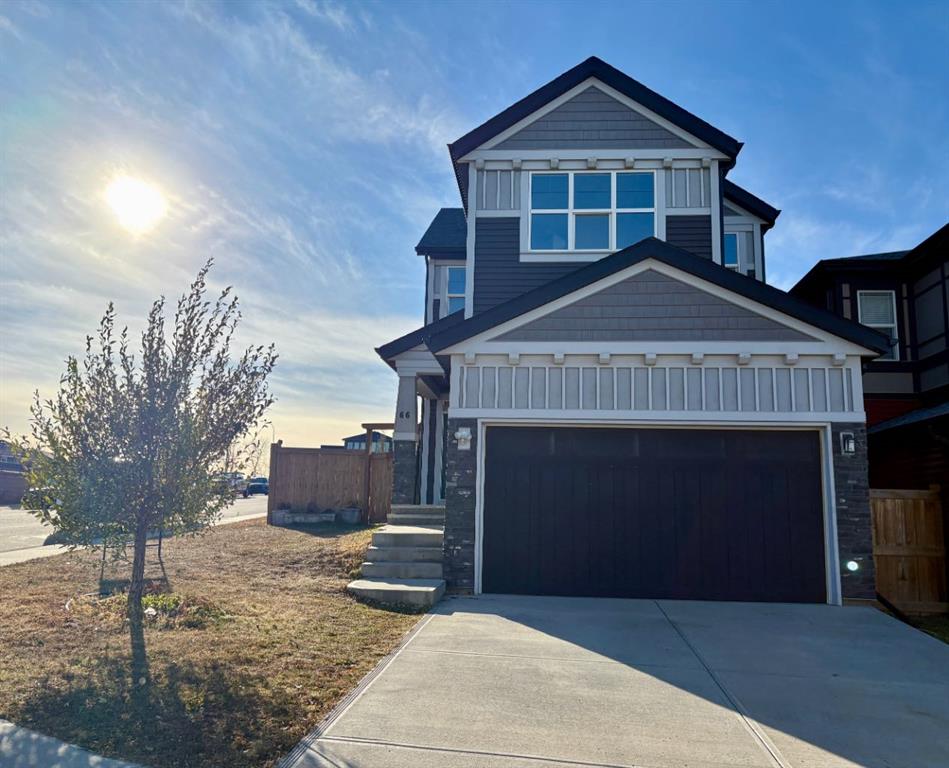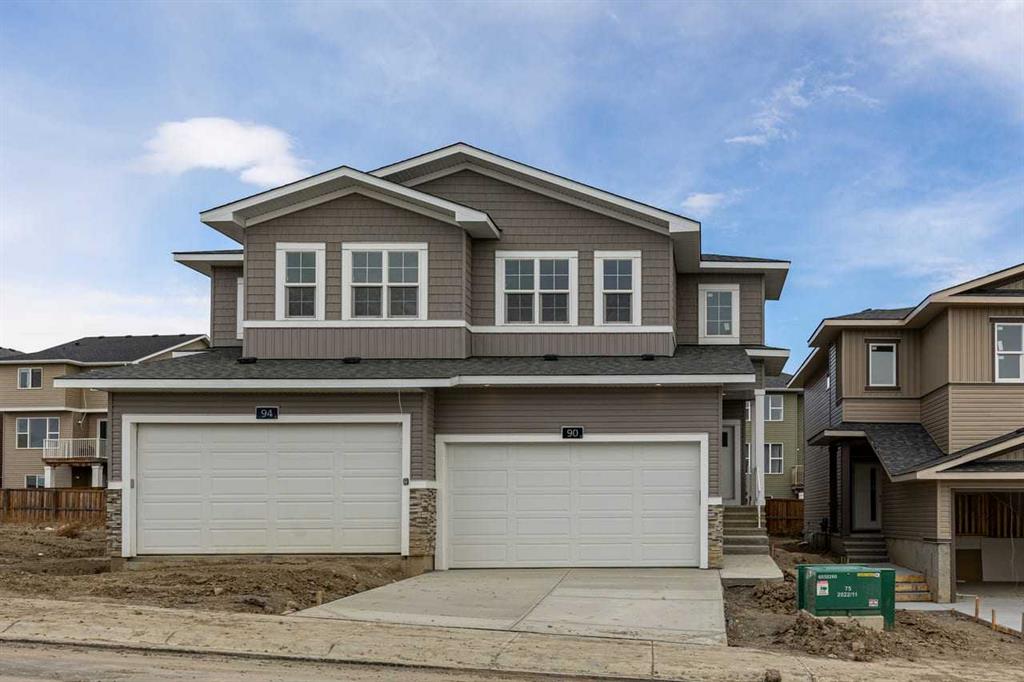66 Evanscrest Terrace NW, Calgary || $669,983
Welcome to this open concept family home featuring 3 bedrooms and 3 bathrooms, with plenty of space for everyone on the top two floors. The open lower level is well laid out and ready for your ideas, complete with roughed-in plumbing for a future bathroom or wet bar.
The expansive, newly fenced backyard and quiet cul-de-sac offer the perfect setting for outdoor play, summer barbecues, and privacy. With abundant windows and a southwest-facing backyard, natural light fills the home, while the well-maintained central A/C keeps it cool through the summer. Recent upgrades include brand-new shingles, siding, and gutters installed in summer 2025.
The open-concept main floor features a welcoming front entry and spacious great room with beautiful antique-grey laminate flooring throughout. A designated dining area adjoins the functional kitchen, which offers a large flush-height eating bar, quartz countertops, pantry, and upgraded stainless-steel appliances including a refrigerator, smooth-top stove, built-in dishwasher, and over-the-range microwave.
Upstairs, the primary suite spans the full length of the home and includes a 5-piece ensuite with a soaker tub, separate shower, and generous walk-in closet. Two additional bedrooms share a main bathroom, while the front-facing third bedroom features beautiful, oversized windows that let in an abundance of natural light. The upper level also includes a convenient laundry area and a spacious central bonus room. An insulated double attached garage with high overhead clearance provides comfort and extra storage through Calgary’s winters You will also love that your new homes with high efficiency triple pane windows.. Come see this hidden gem for yourself. Community: Evanston broke ground in 2007 and has quickly grown into one of the most desirable communities in Calgary’s northwest. Surrounded by green space and natural beauty, it’s nestled near Symons Valley and West Nose Creek, with views toward Country Hills Golf Course. With Stoney Trail bordering the south side, getting around is easy whether you’re heading downtown, to the airport, or out to the Rockies.
Evanston offers the best of both worlds: a newer community with established amenities. Residents enjoy nearby parks, schools, and everyday conveniences all within minutes. Families appreciate being able to walk or drive a short distance to schools, shops, and playgrounds.
Three schools currently serve the area, Kenneth D. Taylor School (K -4), Our Lady of Grace (K–9), and St. Josephine Bakhita School (K–6). Evanston Heights School (CBE, Grades 5–9) is set to open in 2026. Evanston Towne Centre offers retail, dining, fitness, and banking options, including a FreshCo grocery store and Shoppers Drug Mart pharmacy.
The community features over 6.3 km of pathways connecting 16 parks and seven playgrounds. Come see why so many people love calling Evanston home.
Listing Brokerage: Real Estate Professionals Inc.









