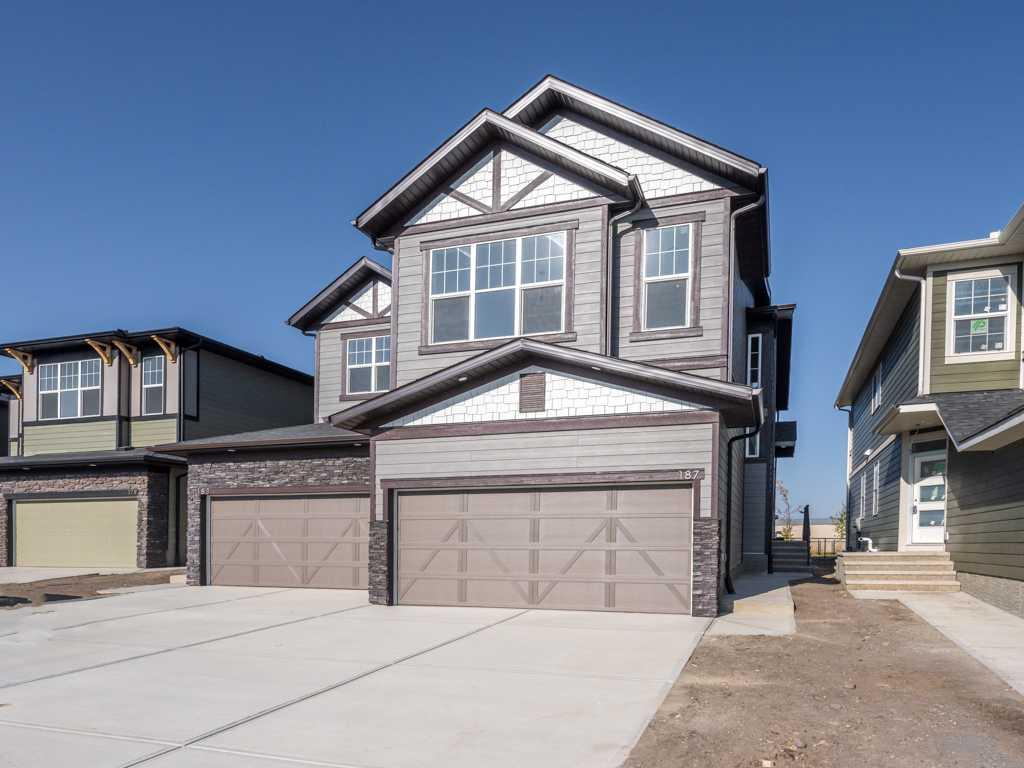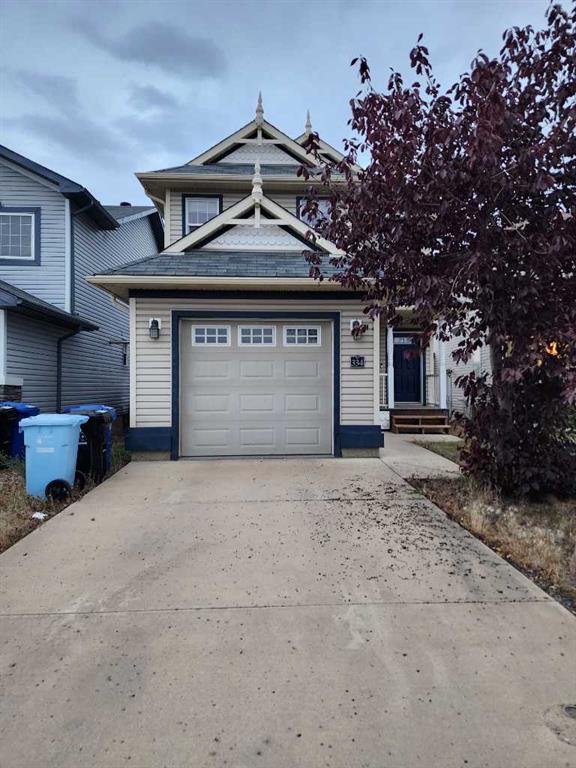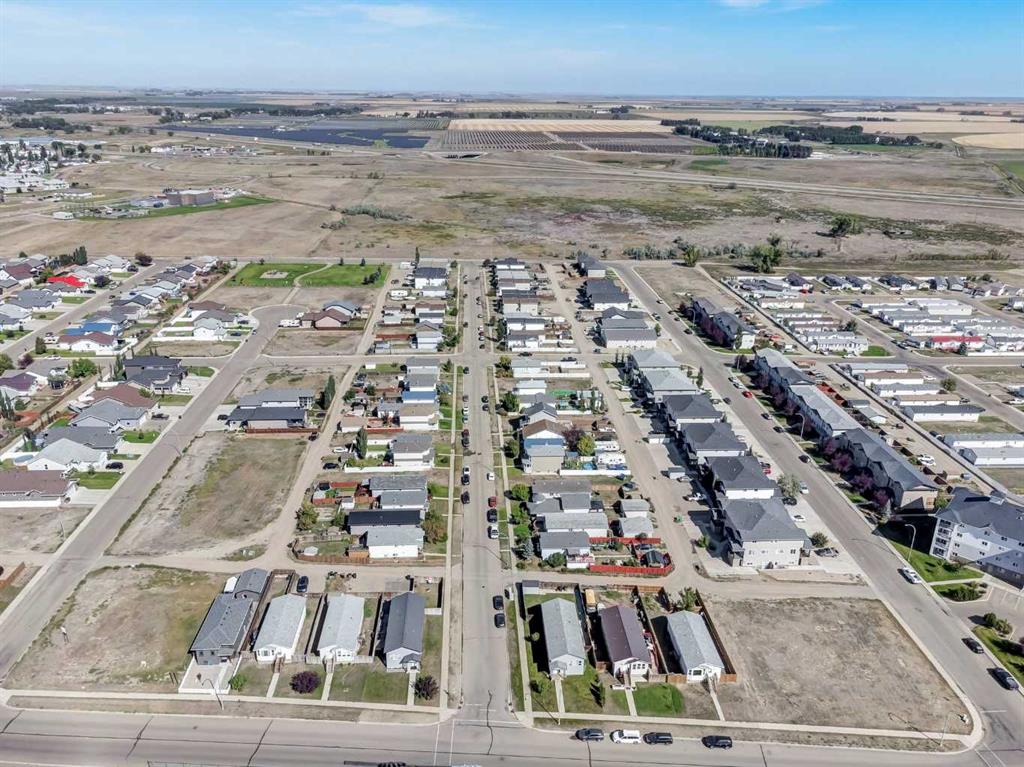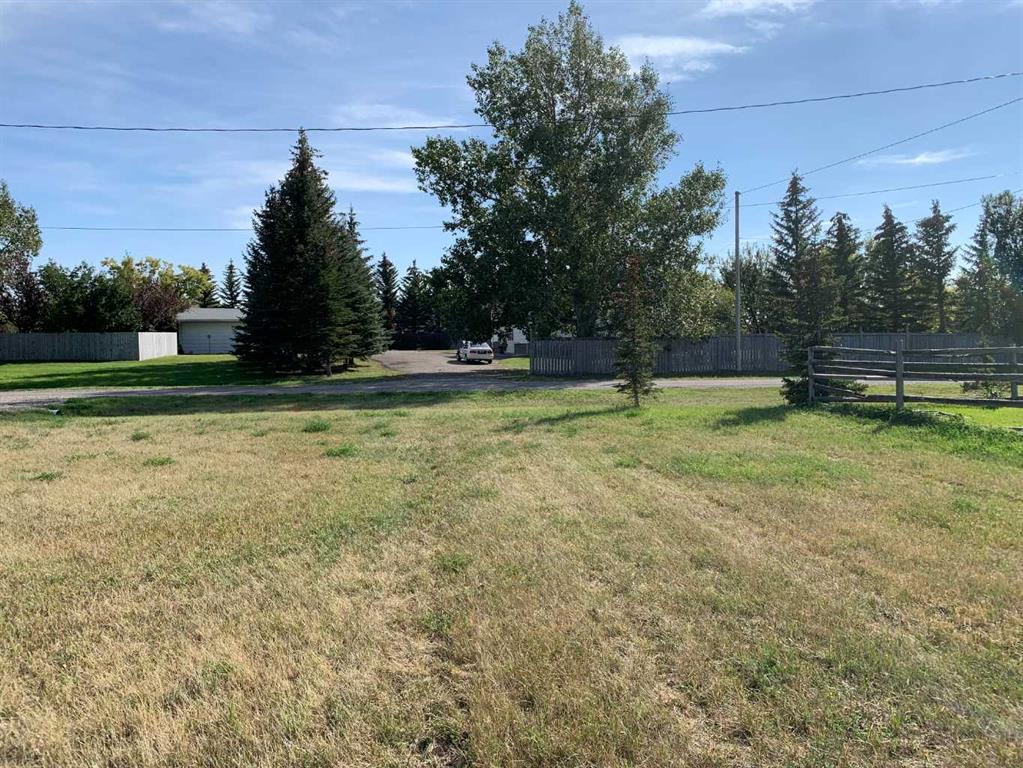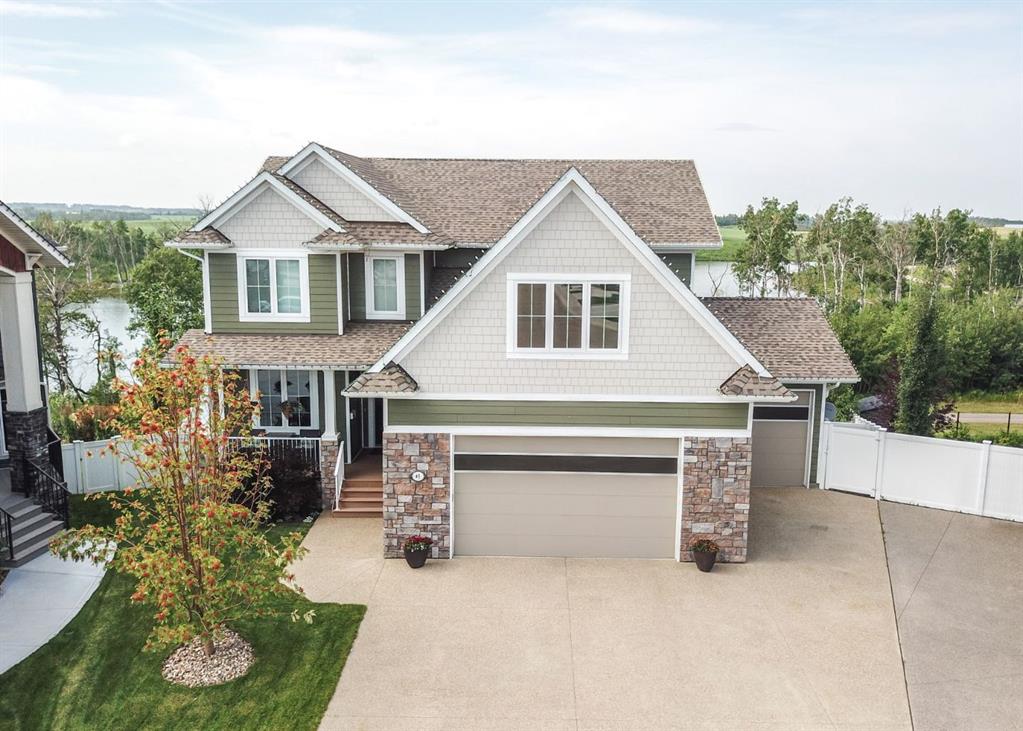334 Grosbeak Way , Fort McMurray || $509,900
Welcome to 334 Grosbeak Way, an Exceptional Custom-Built Family Residence with a Walk-Out Basement and Breathtaking Views!
Nestled in the heart of Eagle Ridge, this 1741 sq ft home seamlessly combines comfort and elegance. It has been thoughtfully designed to cater to your family\'s every need, featuring a separate entrance and a fully developed 2-bedroom walk-out basement. To top it off, there\'s a single attached garage and mesmerizing vistas of the River Valley and enchanting sunsets!
Upon entering, you\'ll be embraced by the inviting ambiance of the living room, complete with a cozy gas fireplace—a haven for relaxation and gatherings. The kitchen is a culinary delight, boasting high-quality stainless steel appliances and an inviting eat-up breakfast bar. Adjacent to the kitchen, the open and sunlit dining area creates a perfect setting for family get-togethers and entertaining. Step out onto the Huge Deck and be captivated by the unobstructed, awe-inspiring view.
Upstairs, the primary bedroom awaits, offering a full ensuite for your tranquil retreat. Two additional generously sized bedrooms, equipped with built-in closet organizers, ensure order and convenience.
However, the pièce de résistance is the fully developed walk-out basement, offering two spacious bedrooms with abundant natural light, a full bathroom, a cozy living area, a separate laundry space, and direct access to the backyard with a covered patio—an oasis for outdoor enjoyment.
For those with a penchant for storage or cherished vehicles, the single attached garage and double-car driveway provide ample space. This property is strategically located in close proximity to schools, parks, a new movie theater, transportation routes, and more, making it an undeniable choice for your new home.
This incredible property won\'t last long! Schedule your private showing today, and let your imagination roam as you consider the boundless possibilities of calling 334 Grosbeak Way your forever home.
Listing Brokerage: EXP REALTY









