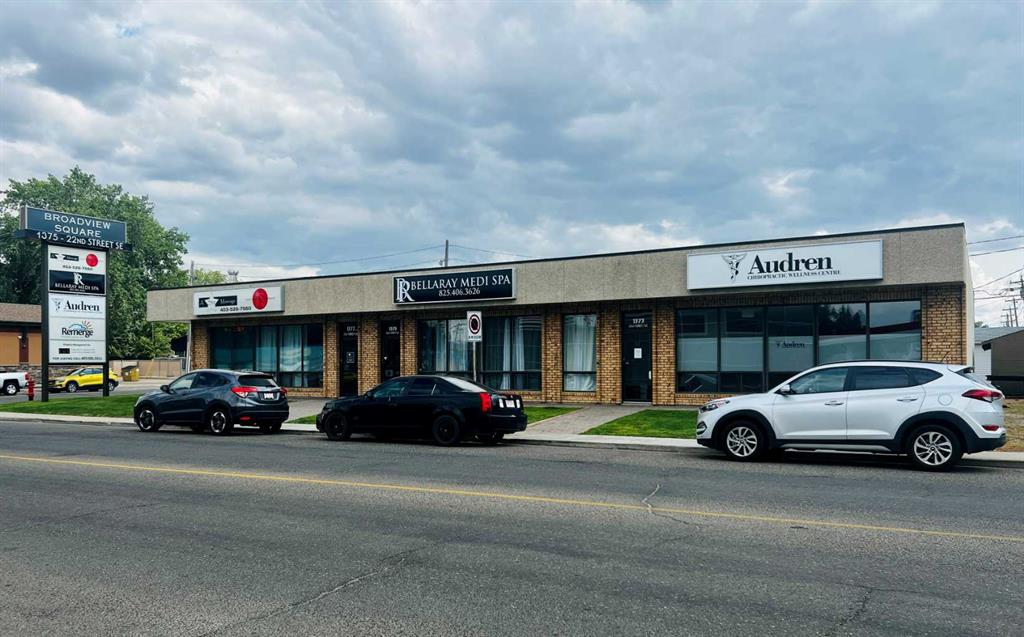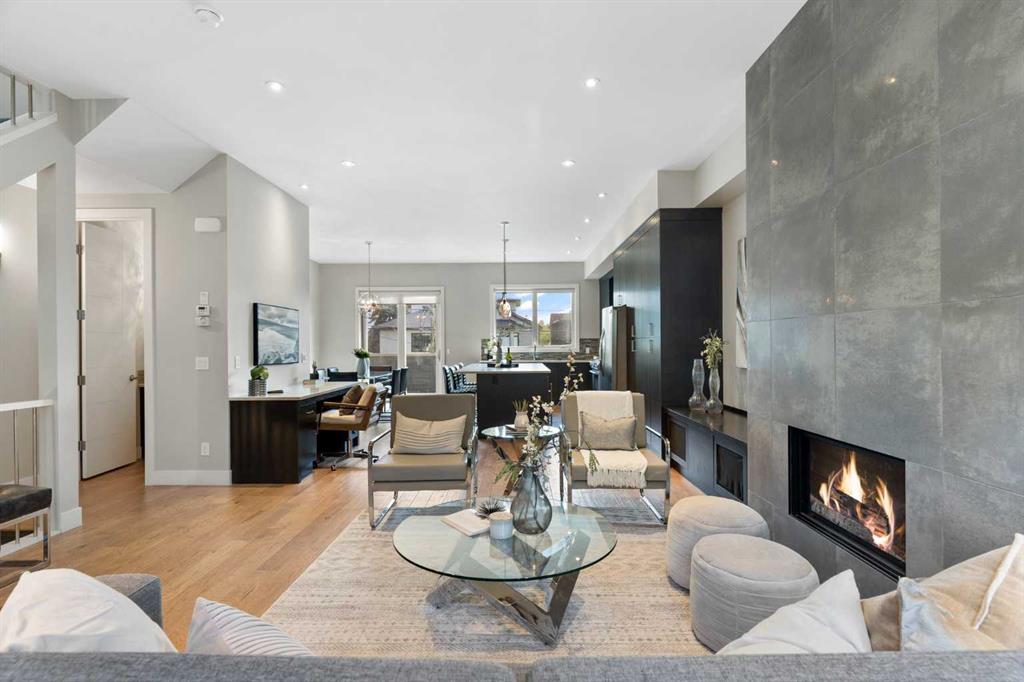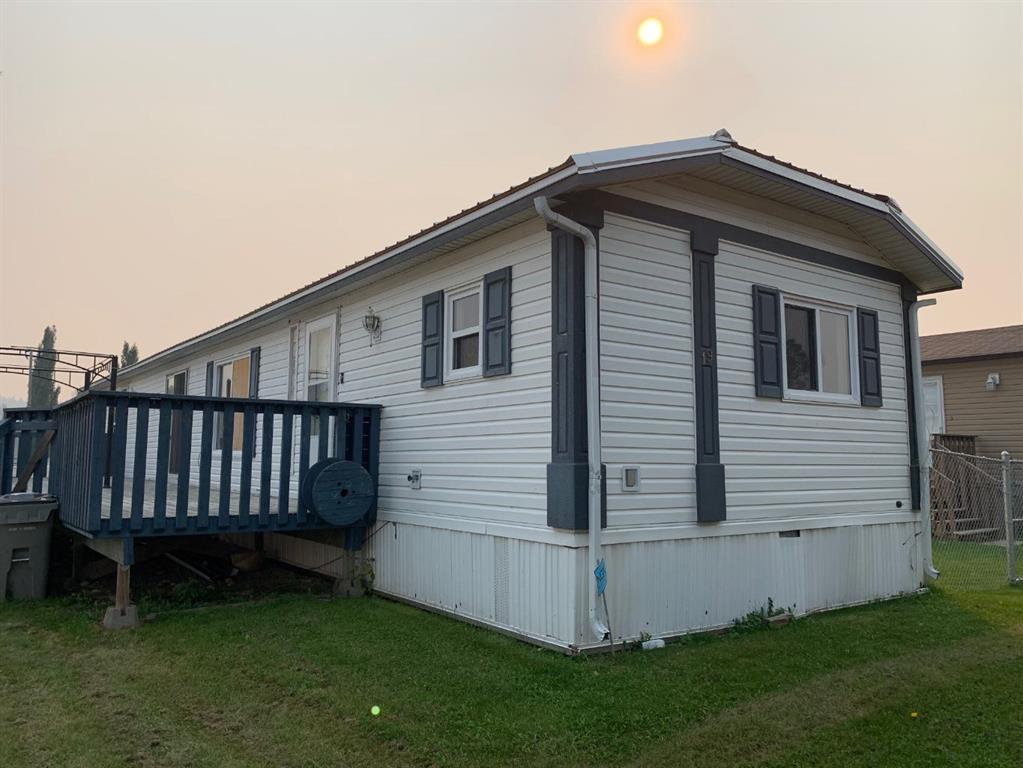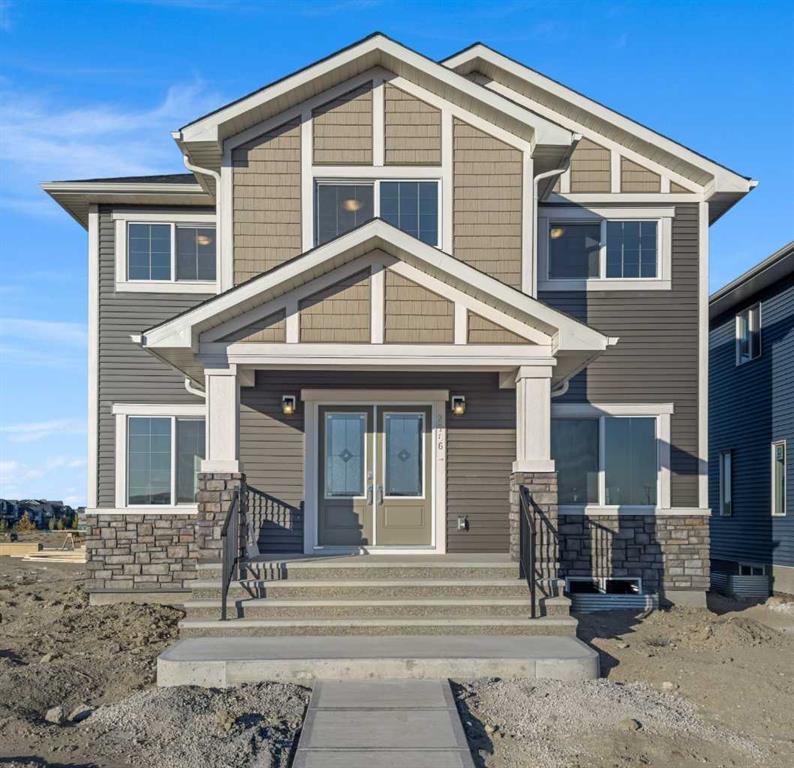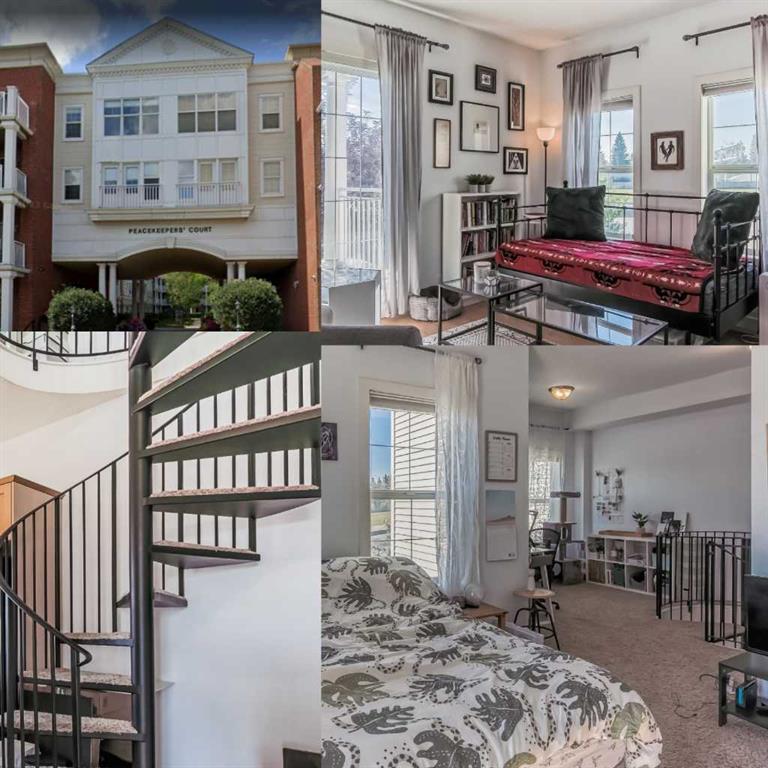5, 2417 2 Avenue NW, Calgary || $749,900
OPEN HOUSE SUNDAY NOV. 19th 2-4pm. Welcome to the epitome of sophisticated urban living in the heart of Calgary\'s highly sought-after West Hillhurst neighborhood. This luxurious brownstone, meticulously crafted by the renowned luxury home builder, Mairen Homes, offers a lifestyle of unparalleled elegance and convenience.
Upon stepping into this immaculate home, you\' will appreciate the grandeur of 10-foot ceilings on the main floor, creating an open and airy ambiance. The expansive living area, complete with a cozy gas fireplace and abundant natural light streaming through the large windows, provides the perfect setting for relaxation and entertainment.
For the culinary enthusiast, the chef-inspired kitchen is a dream come true. A large island featuring a sleek quartz countertop, top-of-the-line stainless steel appliances, and a separate beverage/wine fridge is ready to elevate your culinary creations. With ample counter space, this kitchen is designed for both gourmet cooking and hosting memorable gatherings. Adjacent to the kitchen, you\'ll find a stylish dining area that seamlessly connects to a south-facing balcony, an ideal spot for enjoying evening cocktails or hosting summer barbecues.
The upper level of this extraordinary home boasts three bedrooms, each exuding its unique charm. The sumptuous spa-like bathroom on this level is a testament to impeccable design and boasts incredible features, offering a serene retreat within your own home. The principal bedroom is your private sanctuary, complete with a spacious walk-in closet to accommodate your wardrobe.
Parking is a breeze with the convenience of attached and secure parking, eliminating the need to carry groceries from outside, especially during Calgary\'s winters.
Living in this desirable neighborhood is not just about the home; it\'s about the lifestyle it affords. Enjoy proximity to some of the city\'s finest restaurants, cafes, the University of Calgary (UofC), Foothills Hospital, and the bustling energy of downtown Calgary, all within a 10-minute drive. This brownstone in West Hillhurst is more than a home; it\'s a statement of elegance and urban convenience.
Listing Brokerage: REAL ESTATE PROFESSIONALS INC.









