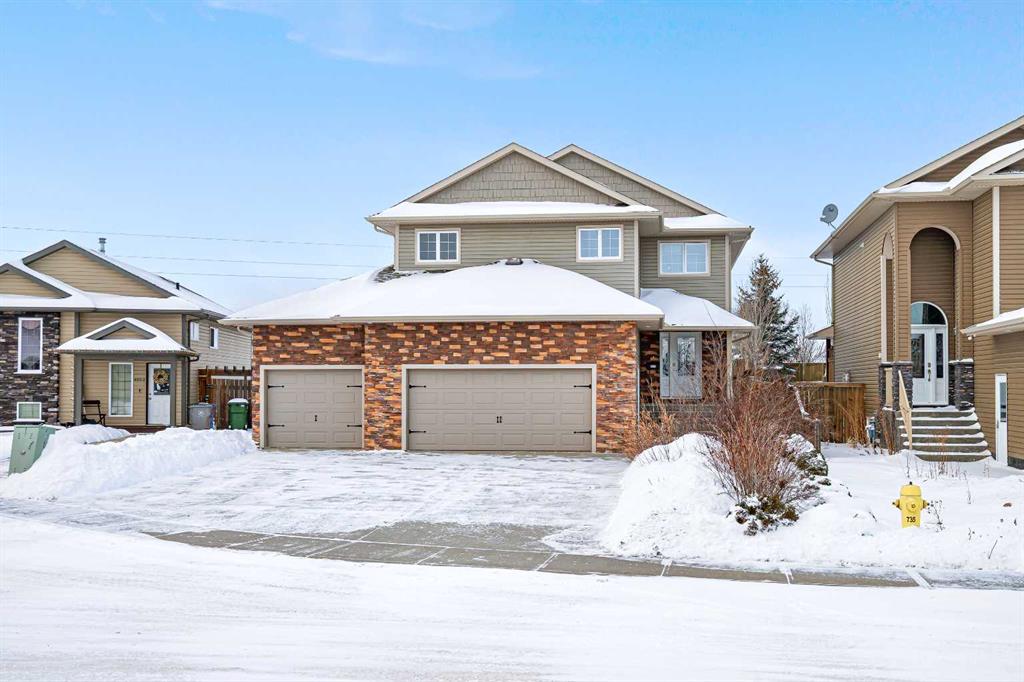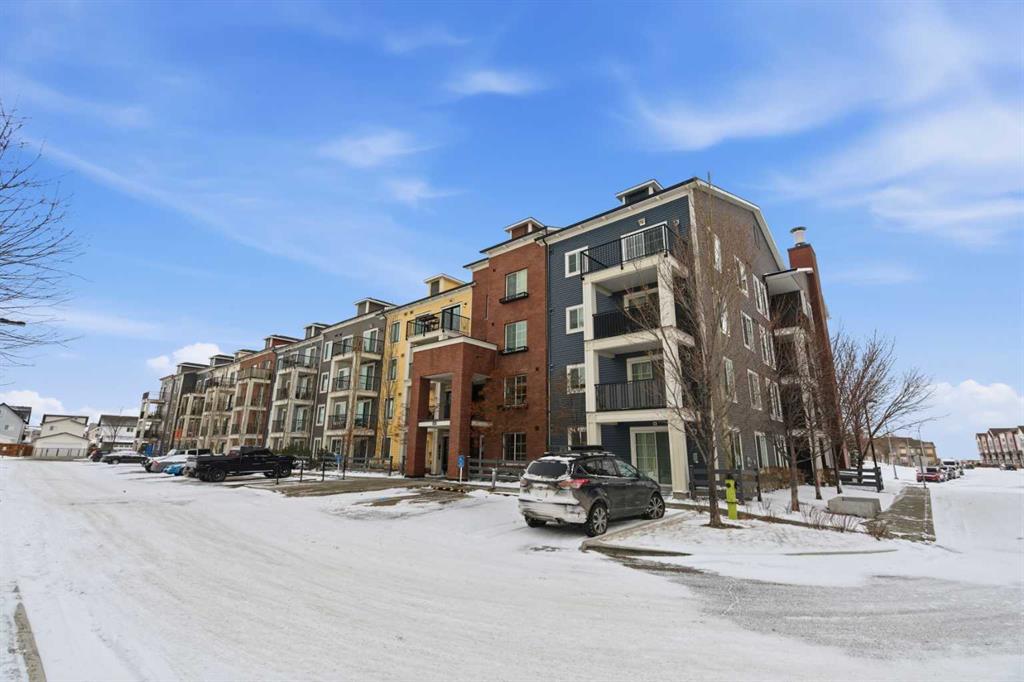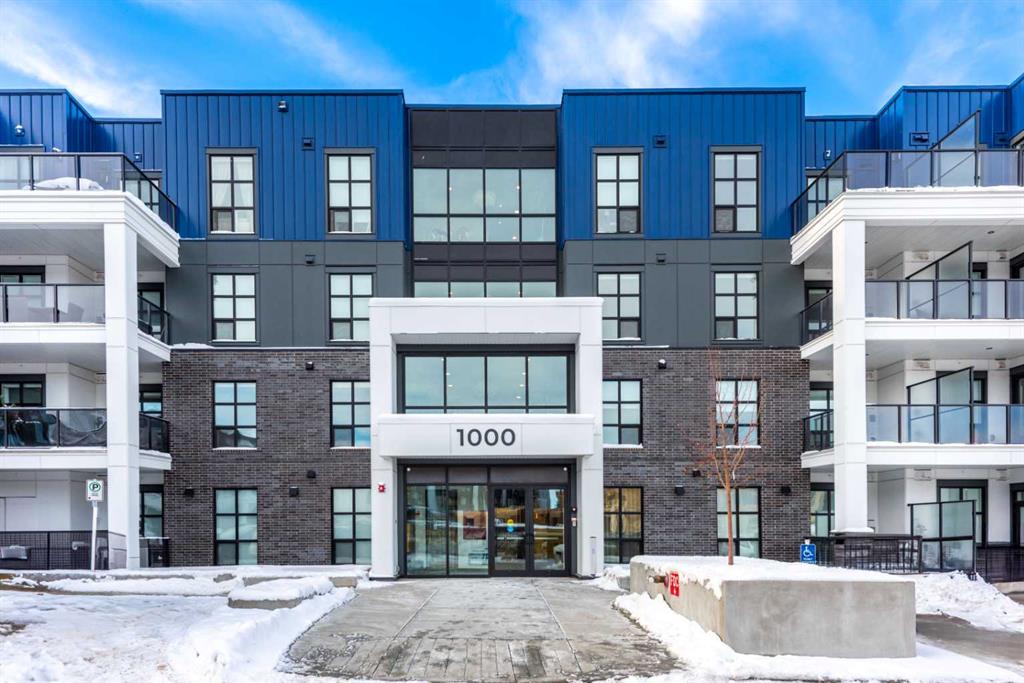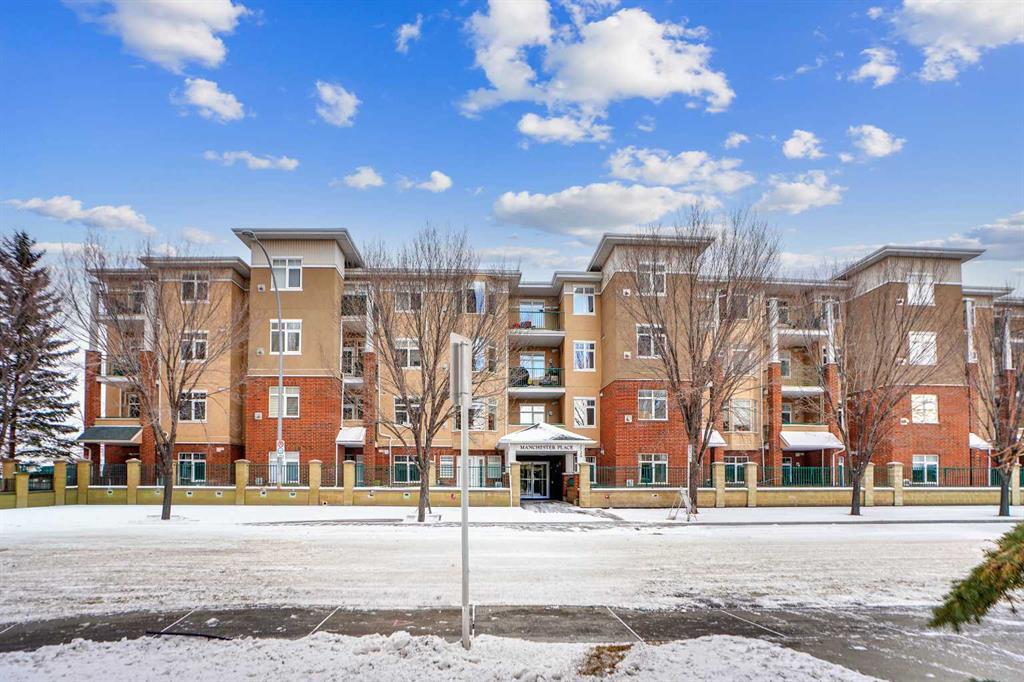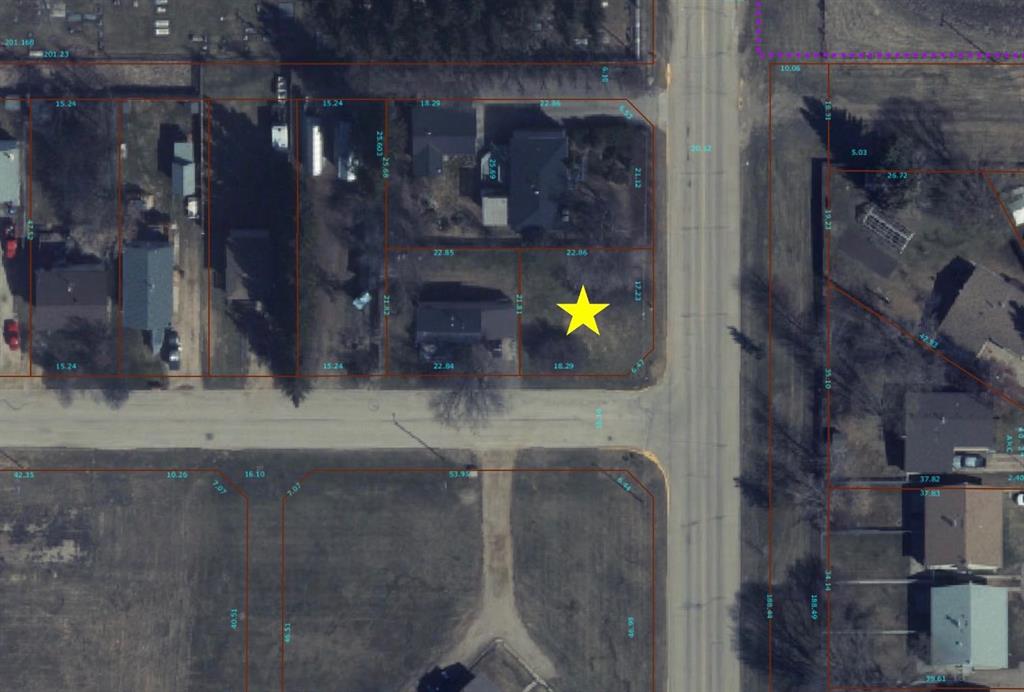308, 5720 2 Street SW , Calgary || $325,000
Attention investors, first-time home buyers, and anyone seeking a stylish, well-priced home in a prime location — this exceptional corner-unit condo is a must-see! Perfectly situated just minutes from the C-Train and Chinook Centre, it offers unmatched convenience with easy access to shopping, dining, and everyday amenities.
This third-floor, two-bedroom, two-bathroom apartment features a bright and modern open-concept layout. The contemporary kitchen boasts ample cabinetry, generous counter space, quality appliances, upgraded countertops, and a raised breakfast bar—ideal for casual meals or entertaining. The spacious living and dining areas are accentuated by beautiful new hardwood floors, large windows that flood the space with natural light, and a cozy corner gas fireplace for those relaxing winter evenings.
The condo offers 9-foot ceilings and tasteful décor throughout, creating a welcoming and comfortable atmosphere. The primary bedroom is generously sized, features excellent closet space, and provides direct access to a four-piece ensuite bathroom. A second bedroom and full bathroom near the entryway are perfect for guests or family.
Additional features include in-suite laundry with a stackable washer and dryer, a private storage locker in the parkade, elevator access, and a heated underground parking stall. Step out onto the spacious east-facing balcony to enjoy your morning coffee while overlooking a beautifully landscaped park with mature trees, a playground, and a natural gas hookup for your BBQ.
With quick access to public transit and major roadways, commuting across the city is effortless. The well-managed complex is pet-friendly, subject to board approval.
Don’t miss this incredible opportunity, book your private showing today!
Listing Brokerage: MaxWell Capital Realty









