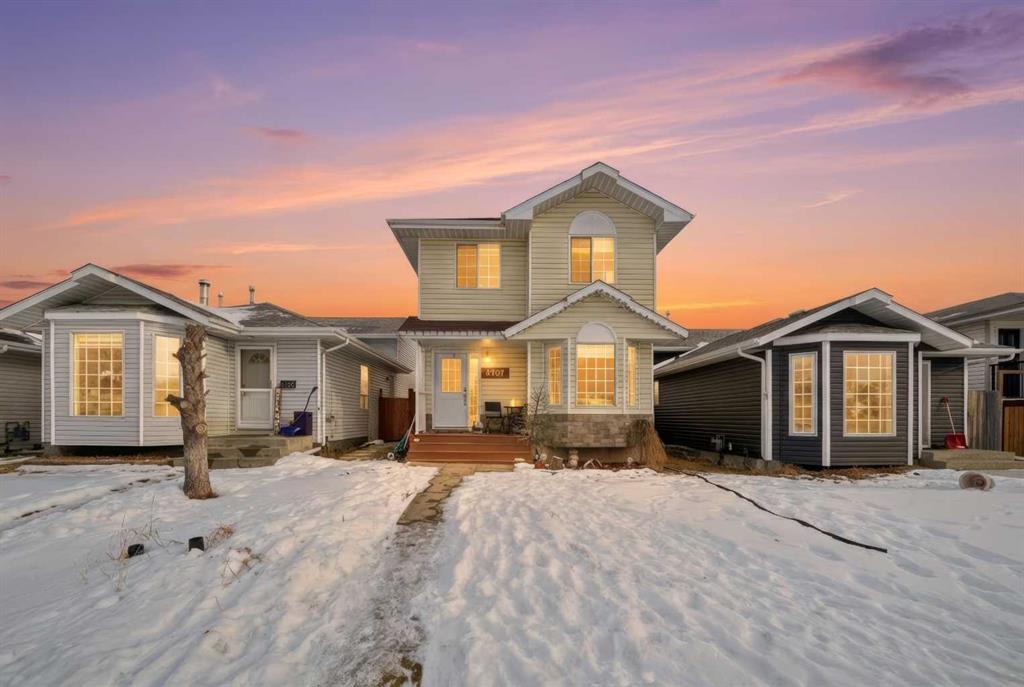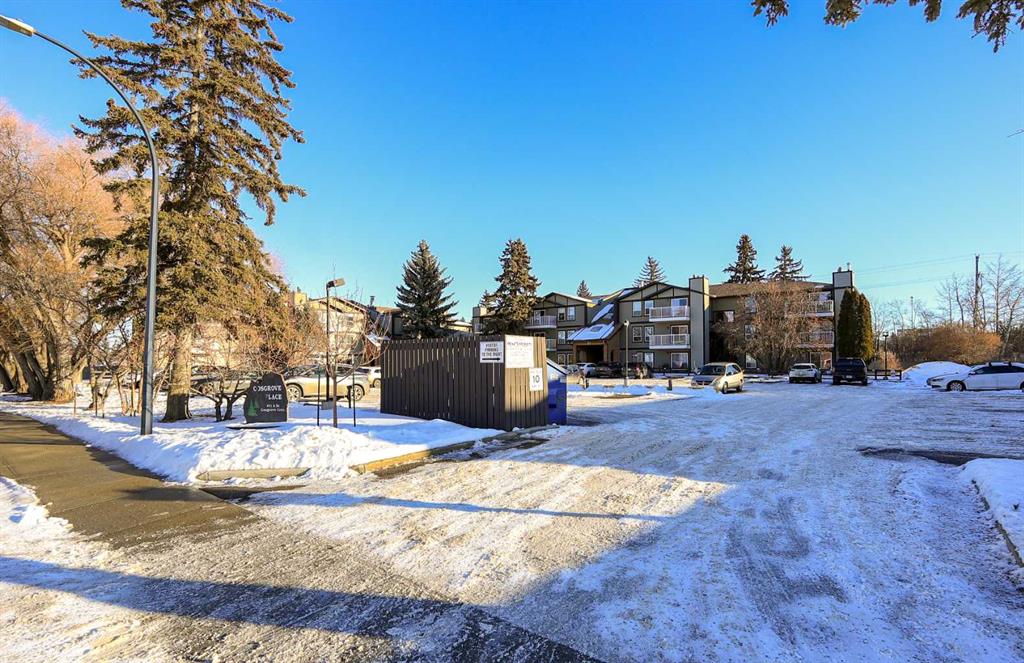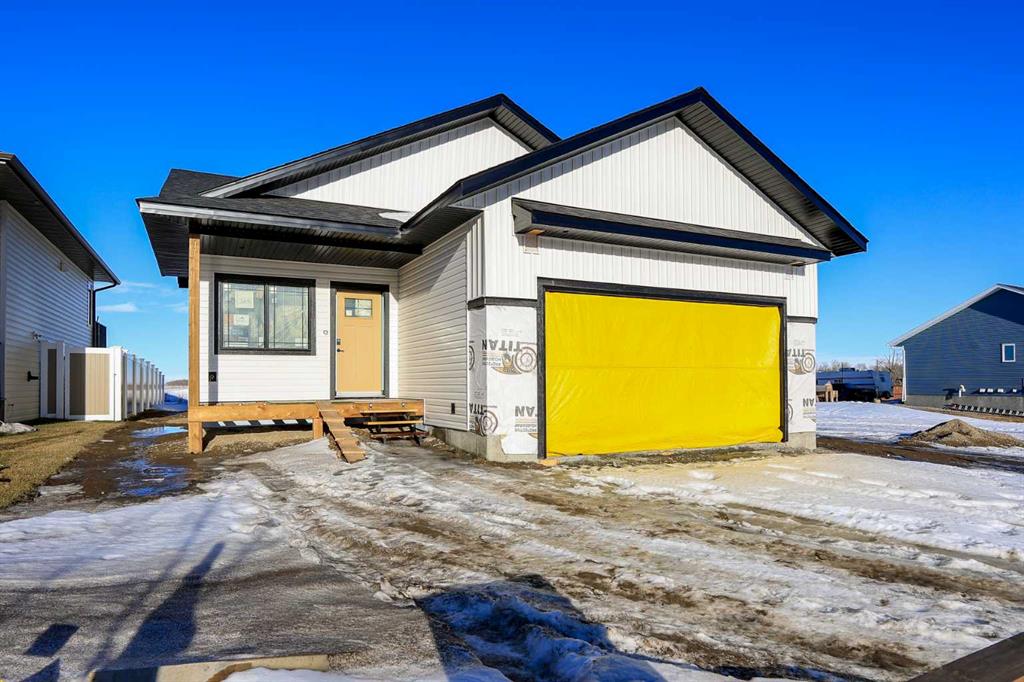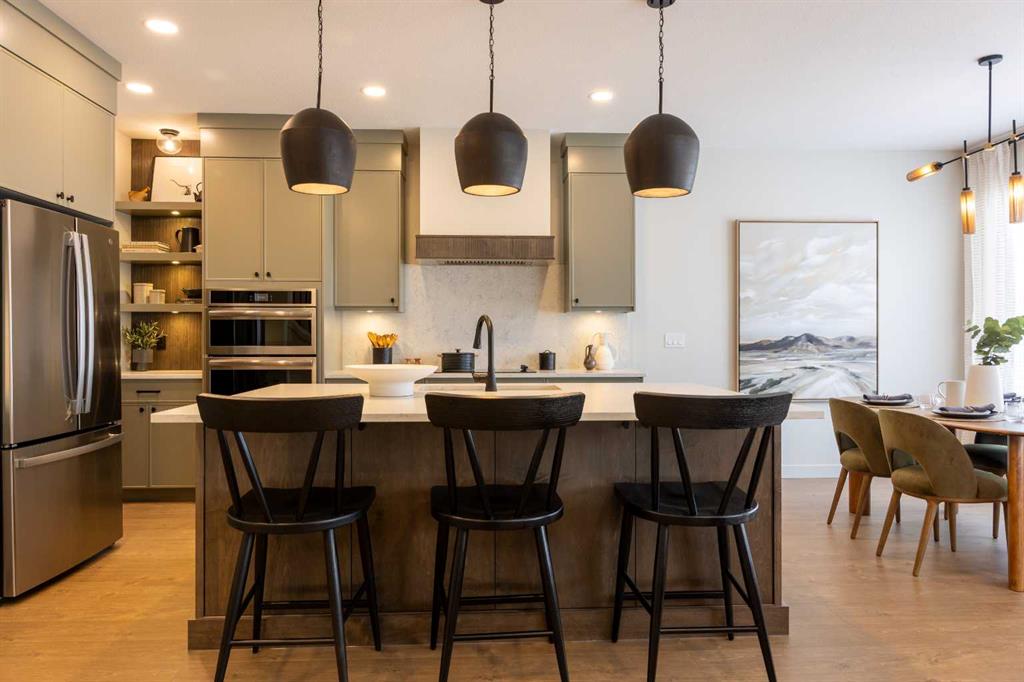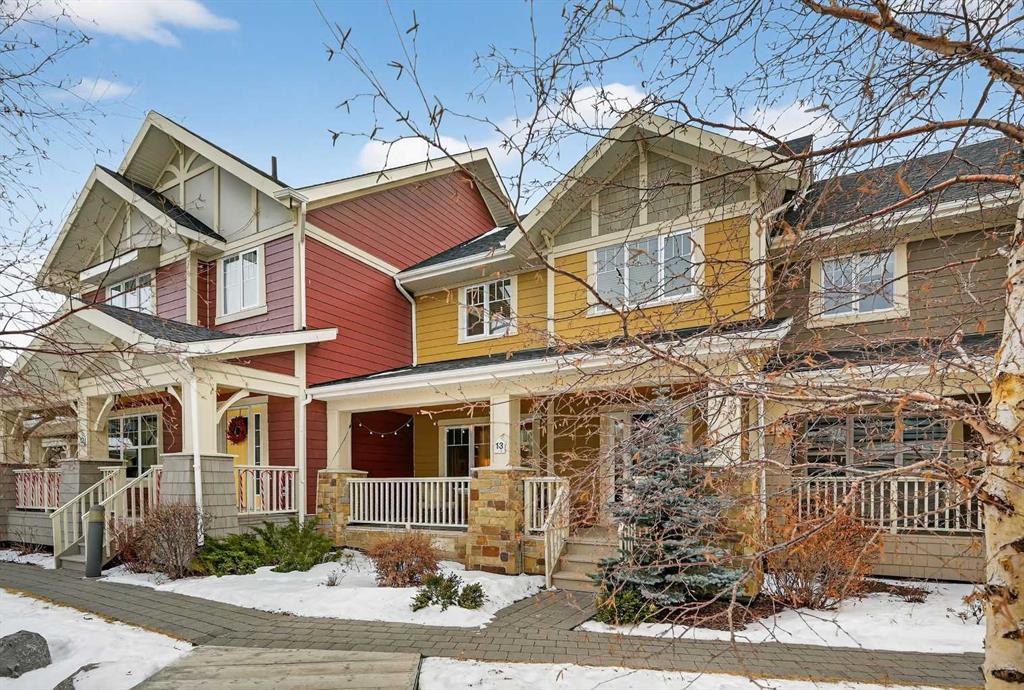108, 71 Cosgrove Crescent , Red Deer || $192,800
IMMEDIATE POSSESSION AVAILABLE ~ RENOVATED THROUGHOUT & MOVE IN READY ~ 2 BEDROOM, 1 BATHROOM MAIN FLOOR UNIT ~ LOW MAINTENANCE, ADULT LIVING (18+) ~ Recent updates include; new vinyl plank flooring throughout , neutral paint throughout, updated lighting, closet doors, hardware, kitchen cabinets, countertops, and backsplash ~ The living room features a corner fireplace with floor to ceiling stone, a raised hearth, and mantel, plus sliding patio doors to the covered patio ~ Outside the patio has plenty of space for outdoor furniture and overlooks mature trees with no neighbours behind ~ The dining space opens to the galley style kitchen with white shaker style cabinets, textured tile backsplash, granite composite sink with an updated faucet, and ample counter space ~ Two bedrooms are both a generous size and offer plenty of closet space ~ In unit stackable laundry is conveniently located next to the 4 piece bathroom that has tile floors and a soaker tub ~ Monthly condo fees are $492.62/month and include; Common area maintenance, heat, insurance, maintenance grounds, parking, professional management, reserve fund contributions, sewer, snow removal, trash, and water offering a low maintenance lifestyle ~ 1 assigned powered parking stall with ample visitor parking available ~ This well managed, quiet adult condo is located steps to wetlands and walking trails that connect to Red Deer\'s extensive Mackenzie trail system, with multiple schools, parks, playgrounds, transit and shopping all close by.
Listing Brokerage: Lime Green Realty Central









