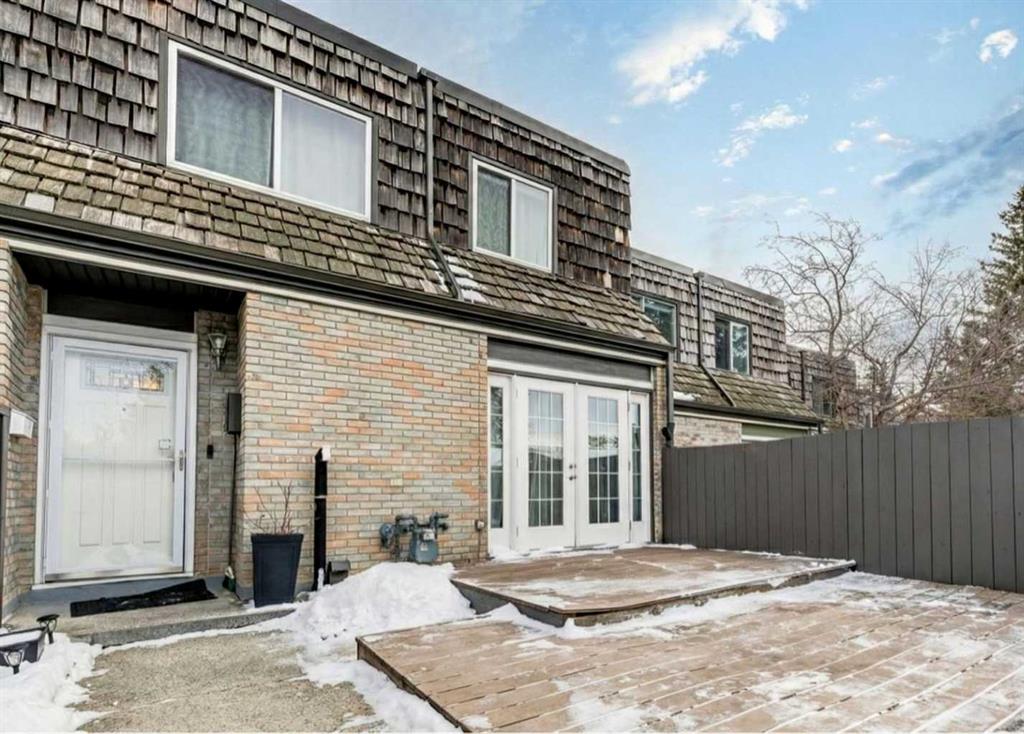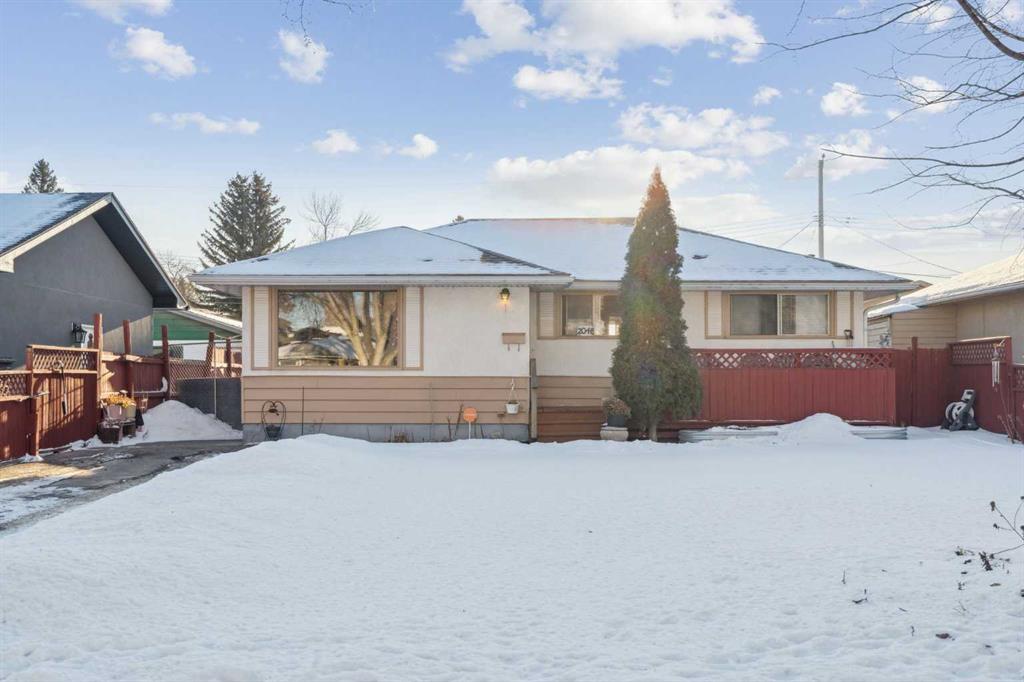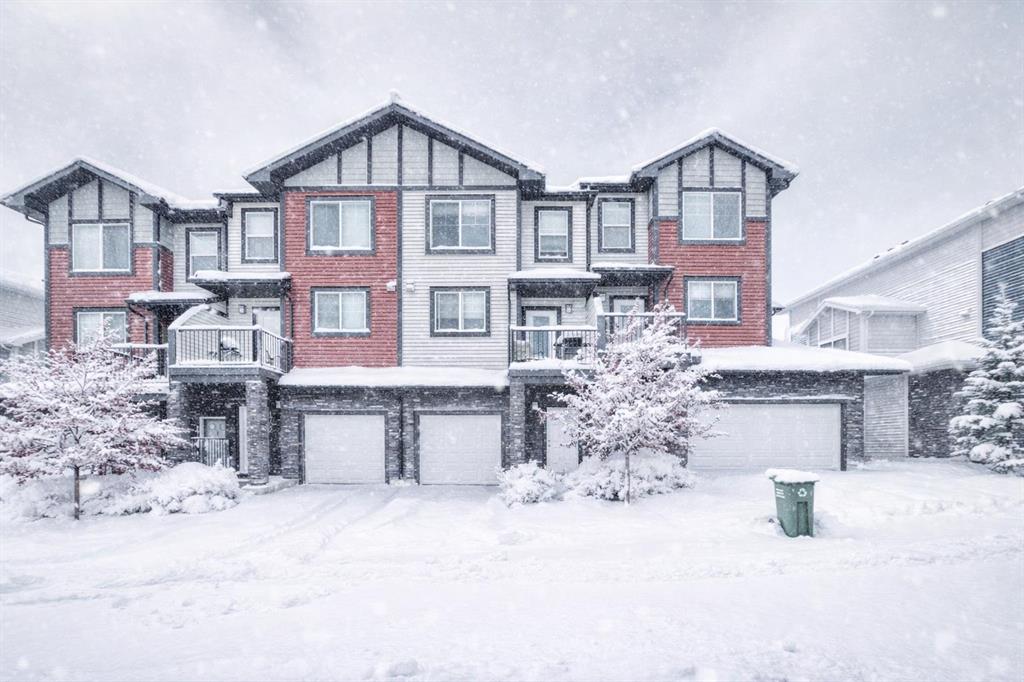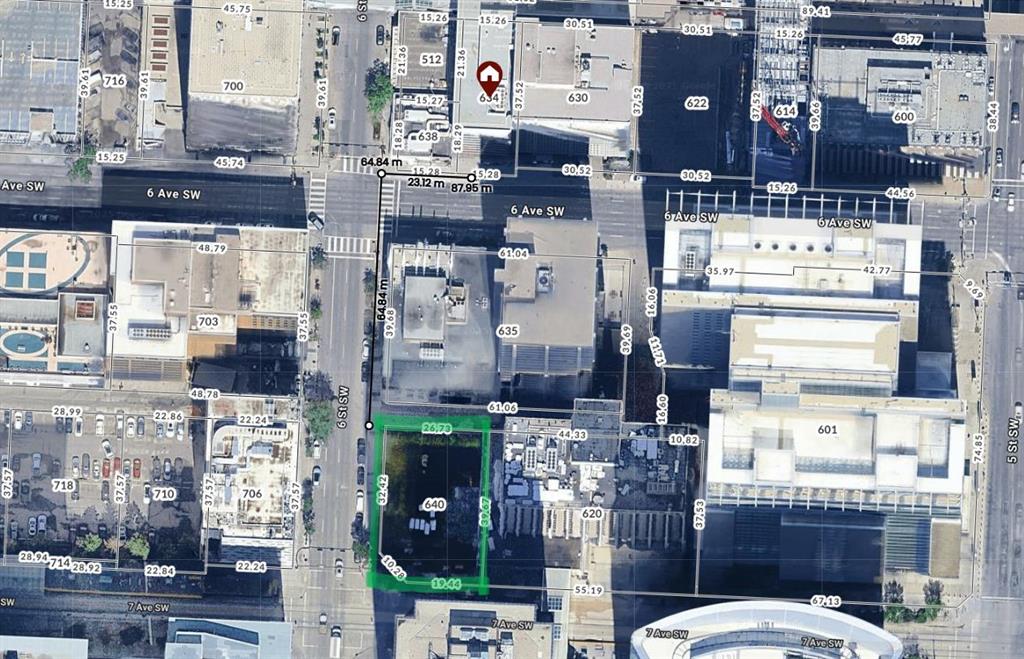1703 Jumping Pound Common , Cochrane || $459,900
Nestled in the serene community of Jumping Pound Ridge, this beautifully appointed 3-bedroom, 2 full bathroom, and 2 half bathroom townhome offers the perfect blend of modern comfort and surrounded by natural beauty. Spanning three levels, the home features MOUNTAIN VIEWS, no neighbours behind, oversized single attached garage and private driveway, ensuring ample parking. The ground floor welcomes you with a bright and versatile recreation room/home gym/guest bedroom/home office, generous storage space, and a convenient half bathroom. Upstairs, the open-concept second level is ideal for both everyday living and entertaining, showcasing a spacious soaring 10ft ceilings, updated white and bright kitchen featuring quartz countertops and tiled back splash, SS appliances, plenty of counter space with an eat up kitchen island, dining area, and inviting living room with beautiful views to the West. There are two decks to enjoy the sunshine and nature all day long! One is located off the kitchen, perfect access for outdoor cooking. The second large deck is just off the living room, enjoy the MOUNTAIN VIEWS to the west as well as your friendly neighbourhood cows roaming the serene field behind. The top floor hosts three comfortable bedrooms, including a primary suite with its own en-suite featuring a walk-in shower, while an additional full bathroom with a shower-tub combo serves the remaining bedrooms. The laundry room is conveniently located on the upper level. Set against the breathtaking backdrop of the foothills and overlooking the Mountains and the Jumping Pound Creek, this townhome offers a tranquil lifestyle, complete with a nearby playground for children and easy access to outdoor adventures including kms of walking paths leading down to the Bow River and Jumping Pound Creek.
Listing Brokerage: CIR Realty



















