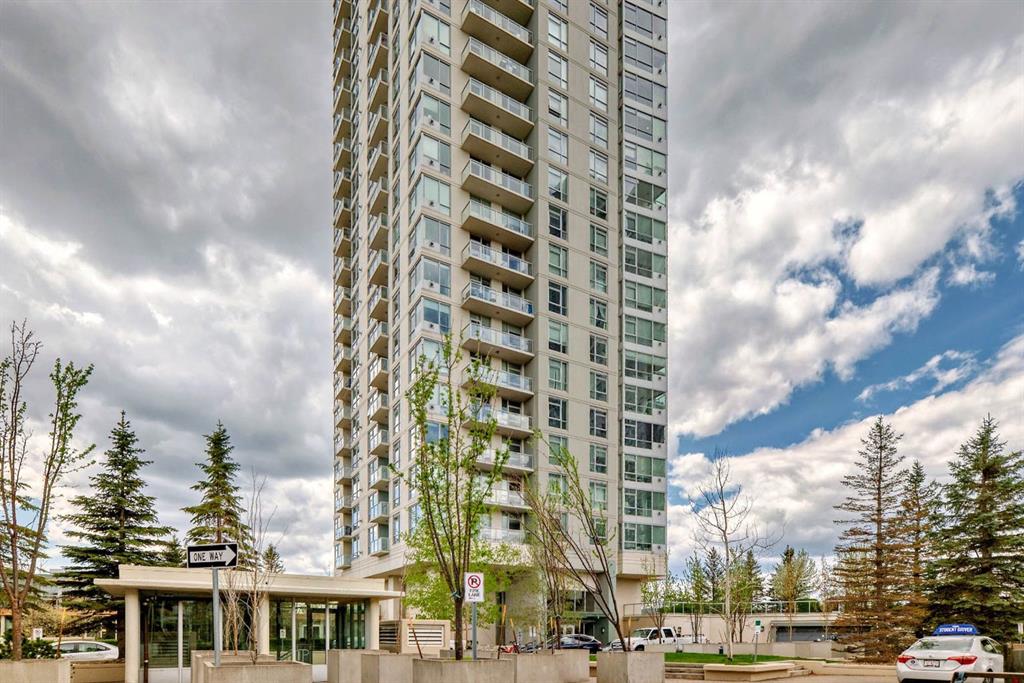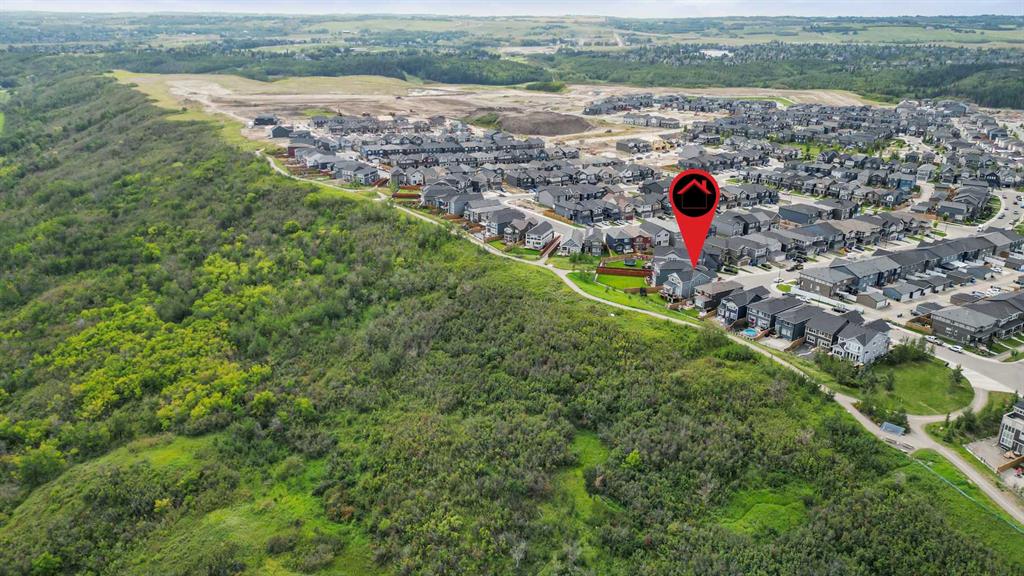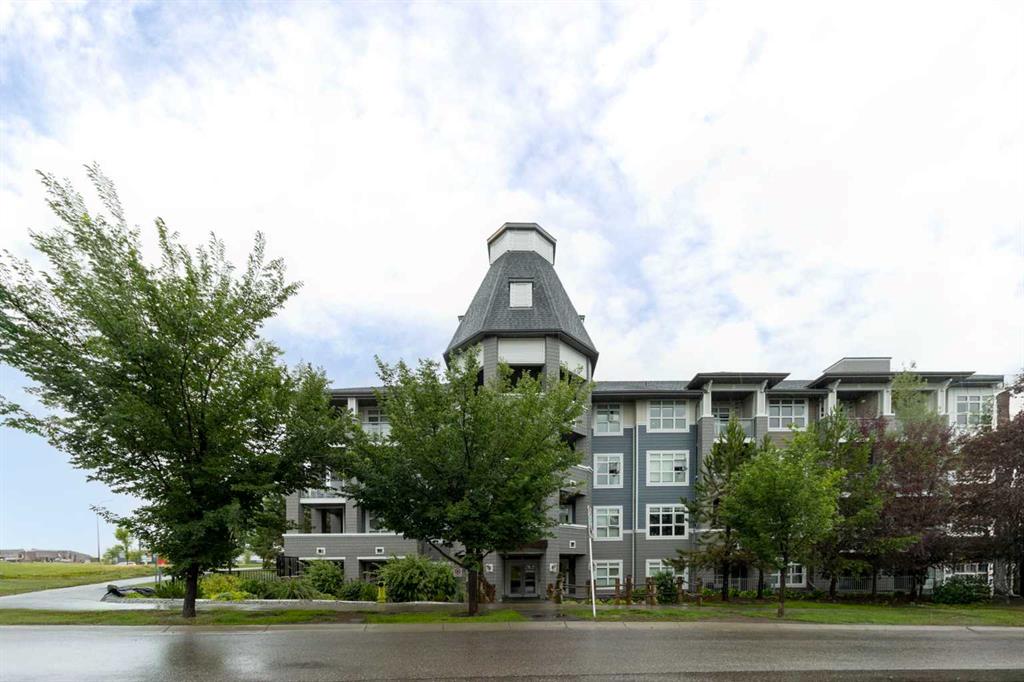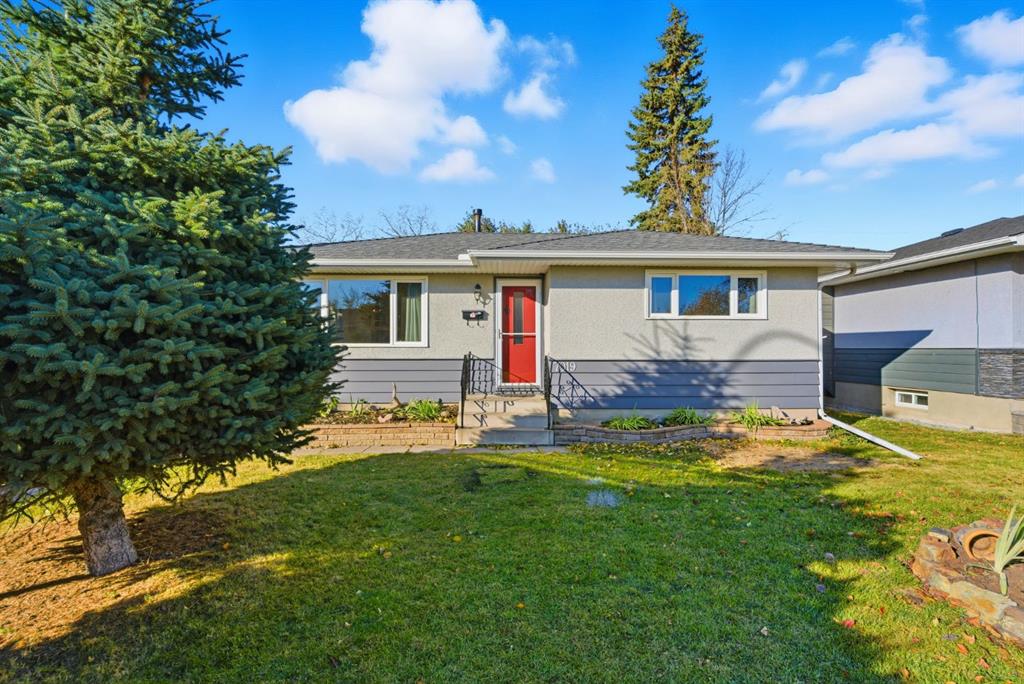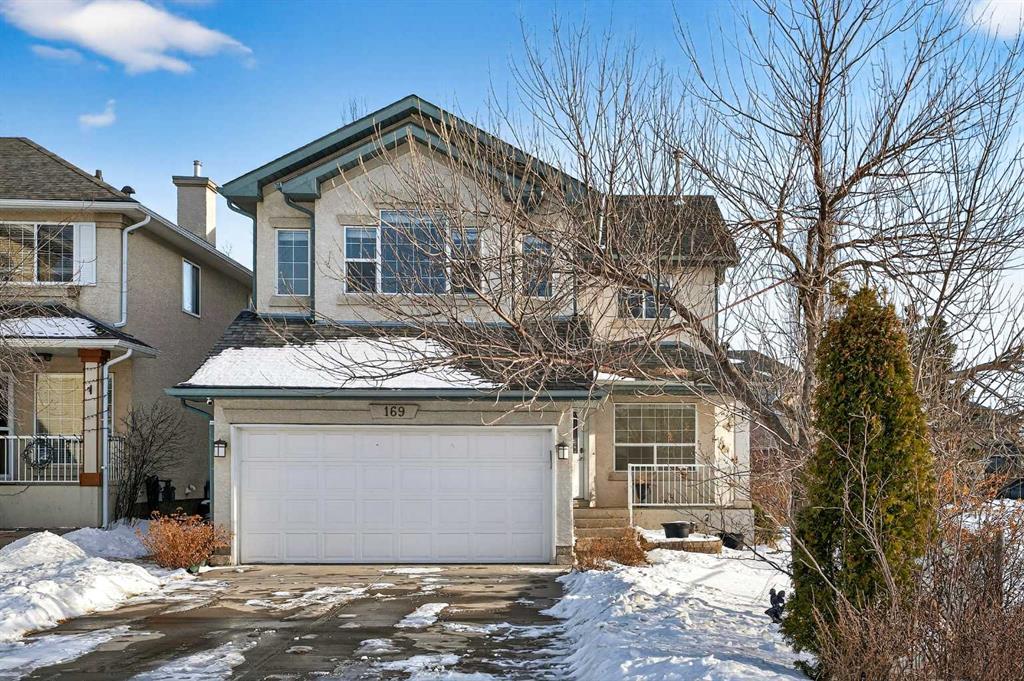169 Harvest Grove Close NE, Calgary || $699,900
Spacious Corner-Lot Family Home with East-Facing Backyard in Harvest Hills |
This family-friendly 2-storey home is ideally situated on a corner lot with a generous 57-ft wide backyard, featuring greenspace beside the home and no sidewalk, offering extra space and privacy. With 3+1 Bedrooms, a main Floor Den, a massive Bonus Room, and over 2,540 sq ft of developed living space, this home provides exceptional flexibility for growing families. The east-facing, fully landscaped backyard is perfect for enjoying morning sunlight and summer evenings outdoors.
A welcoming Front Porch creates great curb appeal. Inside, the Main Level showcases gleaming hardwood flooring throughout and begins with a spacious Den, ideal for a home office or study. The heart of the home opens into a bright open concept living area featuring a generous Living Room with gas fireplace, seamlessly connected to the Kitchen with Quartz Countertops, stainless steel appliances, Centre Island with raised eating bar, and pantry. The adjoining Breakfast Nook overlooks the backyard and leads to the Deck with gas hookup and Gazebo—perfect for summer BBQs and entertaining.
The upper Level is highlighted by a massive Bonus Room with higher ceiling and ceiling fan, offering a comfortable retreat for family gatherings or movie nights. The Primary Bedroom features a 4pc ensuite with soaker Tub and a walk-In closet with closet organizer, while two additional Bedrooms and a 4pc Bath complete this level.
The fully finished basement features new carpet throughout and extends your living space with a large Recreation Room with fireplace, a 4th Bedroom, and a Storage Room, making it ideal for guests, teens, or extended family. Completing this home is the Double Attached Garage, offering convenient parking and extra storage space.
Located in the desirable community of Harvest Hills, residents enjoy nearby parks, walking paths, schools, shopping, and transit, with easy access to Deerfoot Trail and Stoney Trail, providing quick commutes to Downtown Calgary, the Airport, and major amenities.
Listing Brokerage: Jessica Chan Real Estate & Management Inc.









