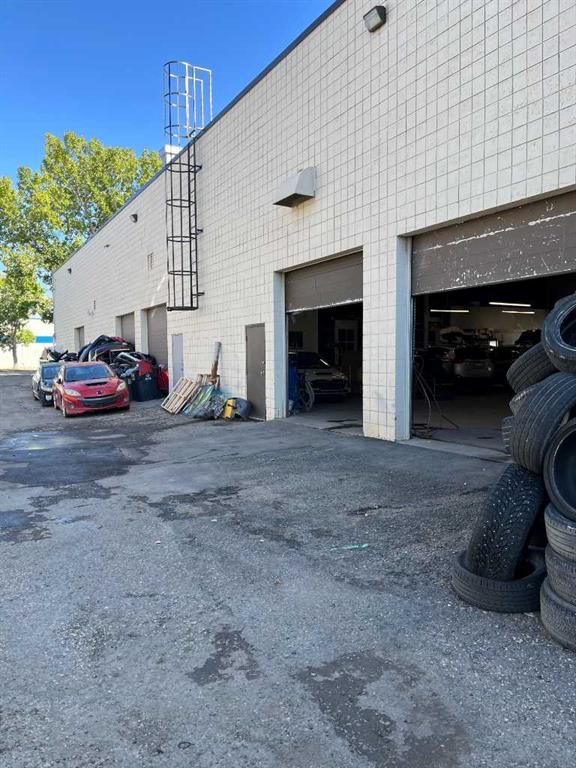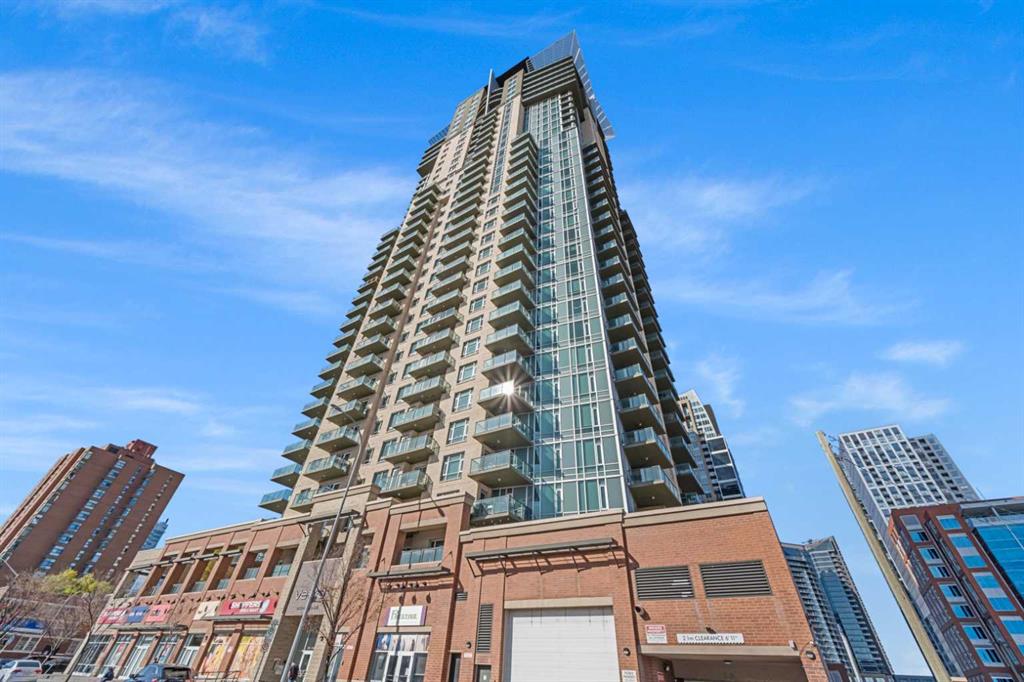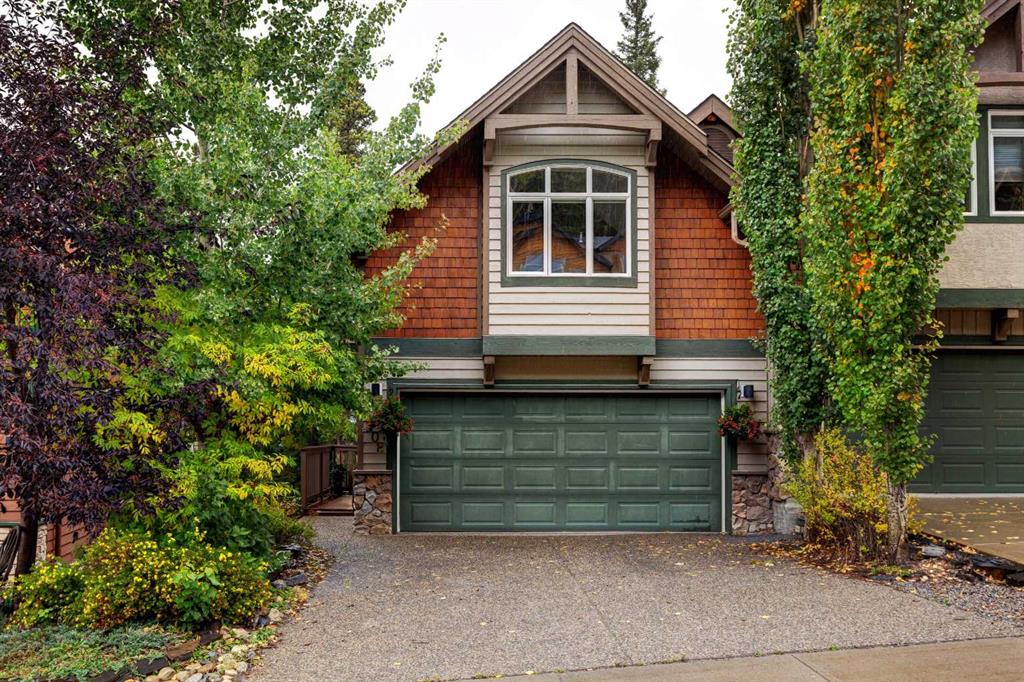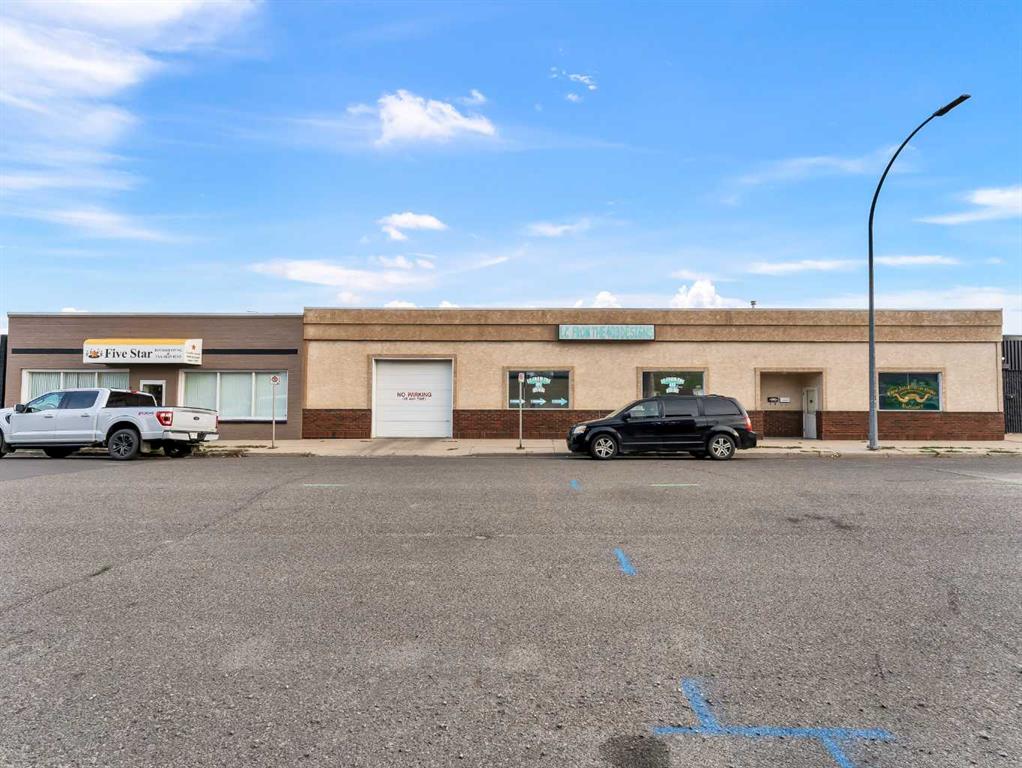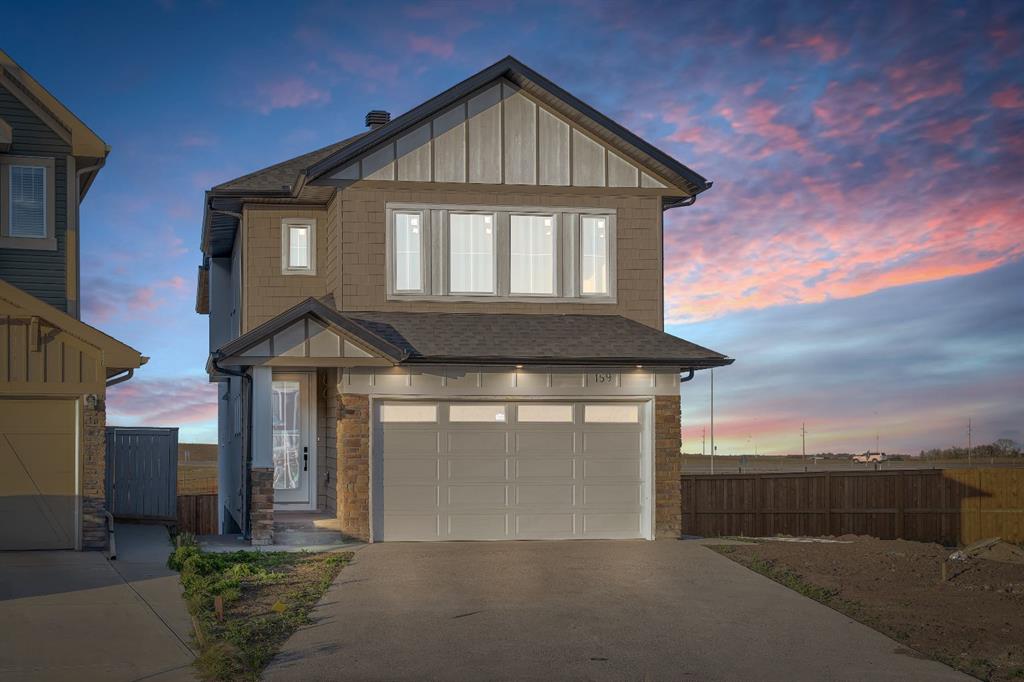159 saddle lake Terrace NE, Calgary || $869,800
Welcome to estate side living in the community of Saddle lake. This 2800+ sqft CUL DE SAC home has many schools, playgrounds, shopping amenities and also walking trails. If you love to entertain this is the home for you. As you enter the open concept front entrance, you feel the luxurious and softness of this upgraded 7.5mm OAK STYLE LVP. This spacious main floor allows you to entertain your guests in several ways. The main GOURMET kitchen has island hood fan with gas cooktop, dishwasher, fridge, built in oven, & built in microwave. You’ll mostly do your cooking in the ENORMOUS butler’s kitchen which also comes with electric stove & hood fan attached with a CUSTOM PANTRY so you’ll never run out of space. All cabinets in the kitchen and washroom are built out of upgraded plywood. With black accent lighting and built in speakers your LED TV will look beautiful on top of the fireplace. High ceilings throughout the entire home! This perfect family plan has 2 master bedroom suites + 2 additional bedrooms + Bonus room with custom built in entertainment center + 4 full custom bathrooms + custom built in closets for each room. The exterior is a beautiful combo with front shaker and smartboard style facia with the entire remainder of the house in stucco. Home also has 2 built in decks! Lots of upgrades to mention here still! Builder did a fantastic JOB! Basement is unfinished, zoned for a legal basement suite with a forced walkout entrance!! This home is also ZONED FOR A LEGAL HOME BUSINESS. staging is not for sale.
Listing Brokerage: CENTURY 21 BRAVO REALTY









