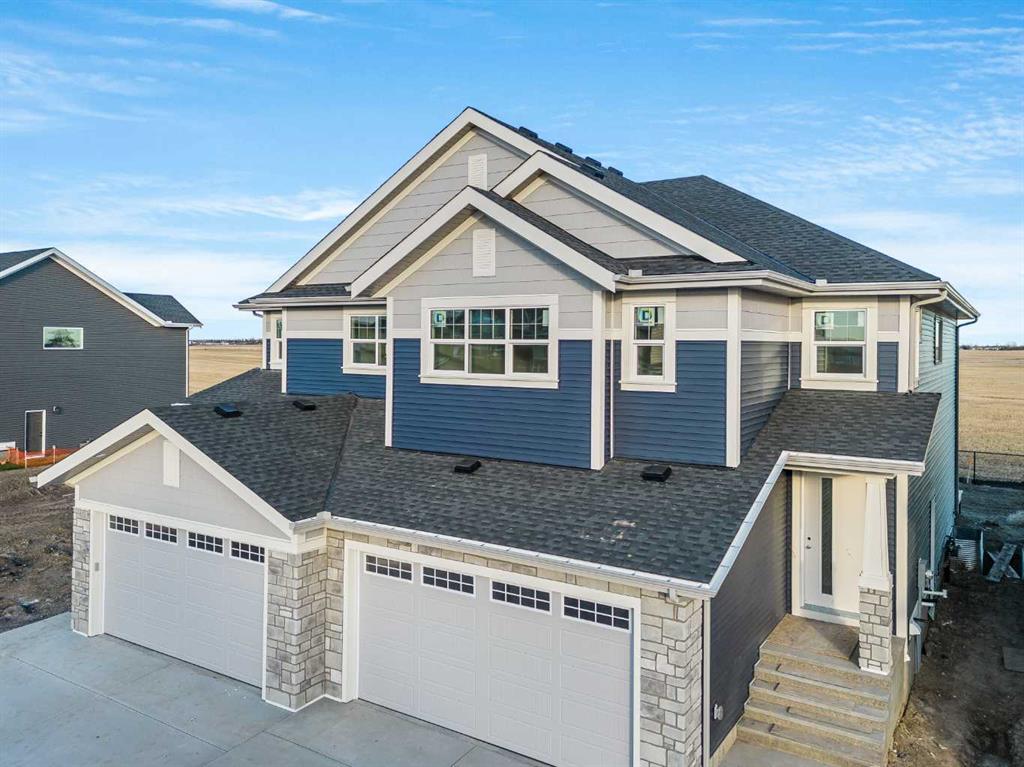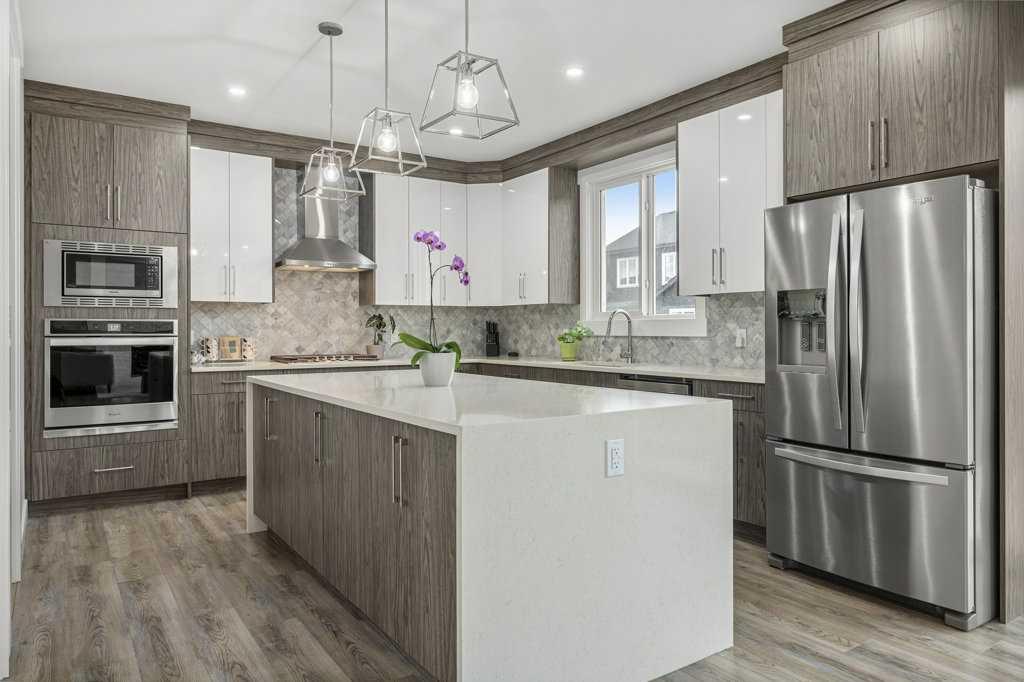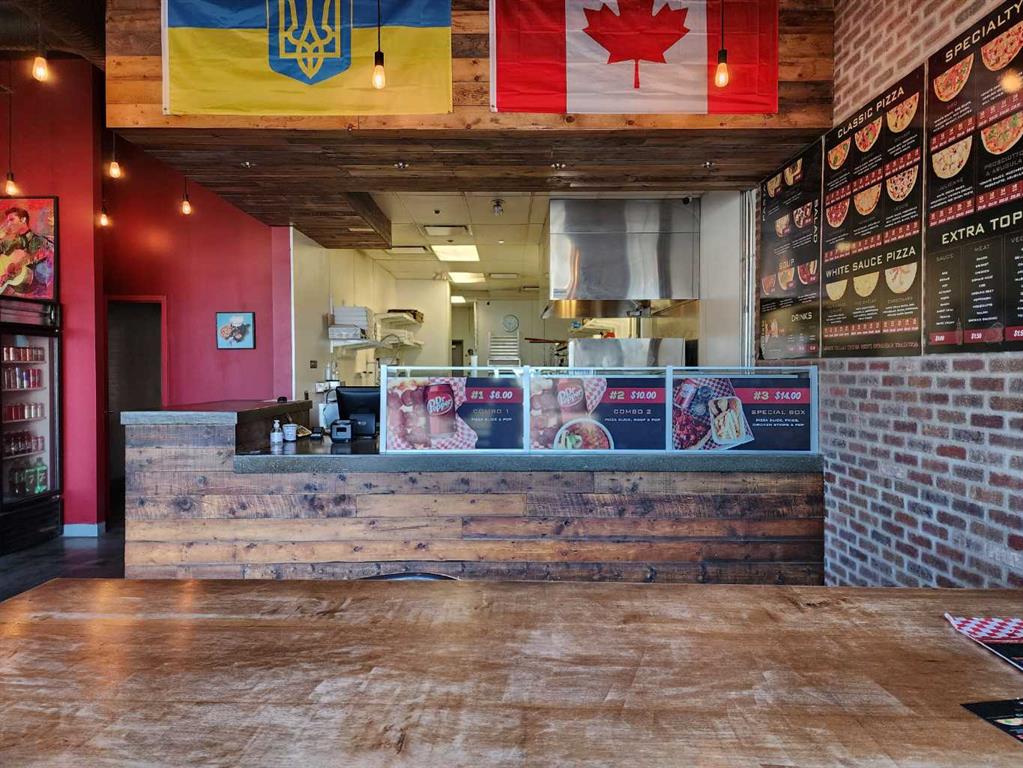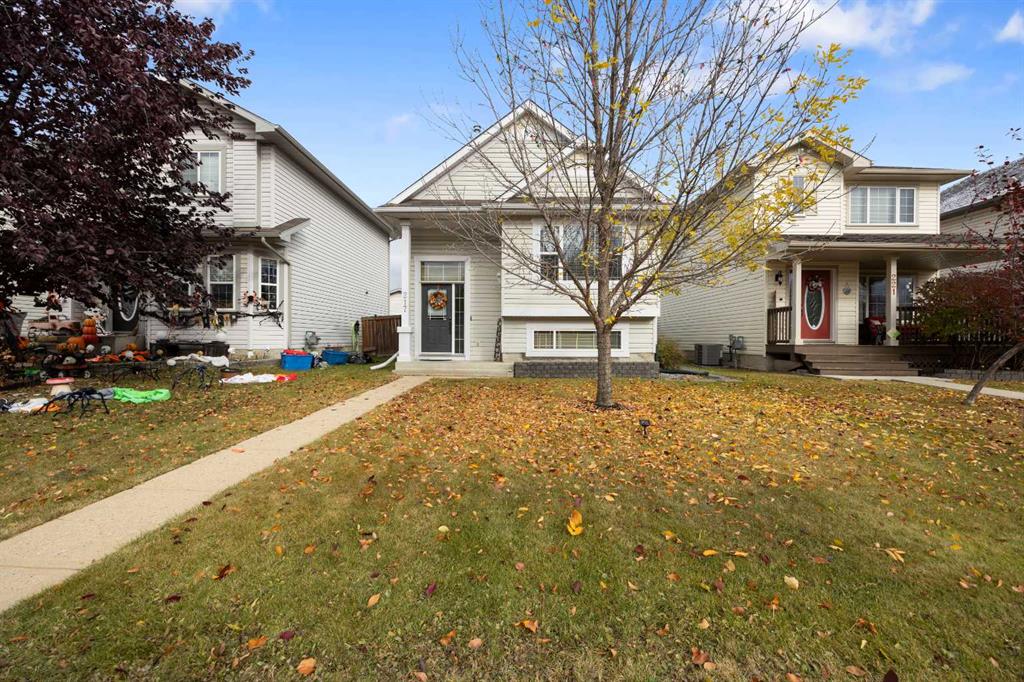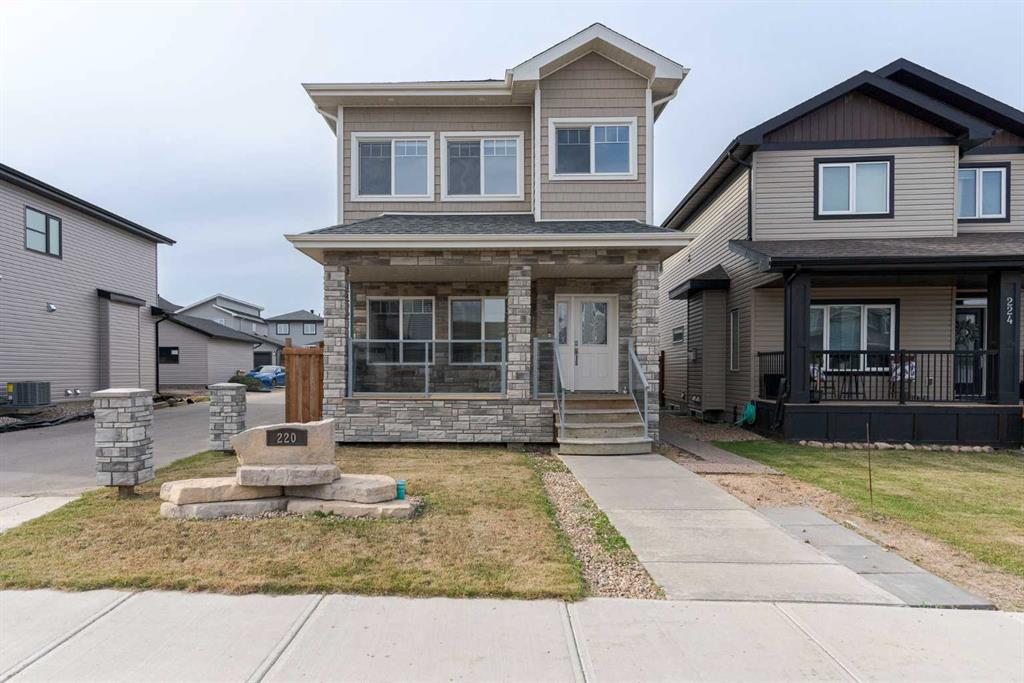220 Siltstone Place , Fort McMurray || $619,900
INCREDIBLE BUILD WITH 2 BEDROOM LEGAL SUITE, 9FT CEILINGS THROUGHOUT HOME, DETACHED HEATED DRIVE THROUGH GARAGE W/ 10 FT CEILINGS, STUNNING KITCHEN WITH WATERFALL ISLAND AND BUILT-IN APPLIANCES INCLUDING A 6 TOP GAS RANGE. This 2016 Build has all the bells and whistles you are looking for with Luxury Vinyl plank floors, fresh paint from top to bottom, quartz countertops, and over 2500 sq. ft. of living space. To begin on the exterior, you will take note of the beautiful front landscaping and the excellent curb appeal of this home featuring front veranda with glass rails, stone faced front and more. The rear of the home offers another maintenance-free deck with glass rails, ample yard space that is fully fenced and landscaped, a Detached double heated garage with a drive-thru door, 10 ft. ceilings and 22x24 in size (exterior measurements), and oversized overhead door. Beside the garage, you have additional parking for your LEGAL SUITE parking. Step inside this CUSTOM-BUILT HOME with a fantastic layout, that offers a large front foyer with large closet space and a door to divide from the home\'s living area. The open-concept main level is massive giving you loads of space which includes 9 ft. ceilings, large living room with luxury vinyl plank floors, built-in gas fireplace surround by a custom mantle. The Kitchen is a gem and will be the envy of your friends and love of those who love to cook and entertain. The gorgeous 9 ft. long island with waterfall quartz countertops and eat up breakfast bar is a must-see. The kitchen continues with beautiful custom cabinetry that extends to the ceiling. Built-in appliances that include a 6 top gas range and range hood. This kitchen is complete with a pantry, beautiful lighting and more. The main level has a large dining nook, 2 pc bathroom and a rear mud room with direct access to your yard and garage. The upper level has the continued fresh paint, 3 large bedrooms 2 full bathrooms and an upper-level laundry room. The Primary Bedroom features a walk-in closet with custom built-ins, electric fireplace, the stunning ensuite offers a walk-in shower with waterfall shower head and additional body sprayers and is finished with tile and glass doors. This space also has quartz countertops, double sinks and a jetted tub. The 2nd and 3rd upper bedrooms both have an extra window added and custom closets. The upper level also features an office area on upper landing. The Fully finished lower level offers a SEPARATE ENTRANCE& 2 BEDROOM LEGAL SUITE. This excellent mortgage helper has been completed with same finishing\'s as upper level and offers a full kitchen, living room, 9 ft. ceilings, full bathroom with tile and in-suite laundry. Both bedrooms have the continued feature of custom closets. Other additions include CENTRAL A/C, ROUGHED IN CENTRAL VAC, HOT WATER ON DEMAND, and seller has just had all cabinets refurbished. This is a MOVE-IN READY HOME WITH IMMEDIATE POSSESSION AVALAIBLE. Call today for your personal tour.
Listing Brokerage: COLDWELL BANKER UNITED









