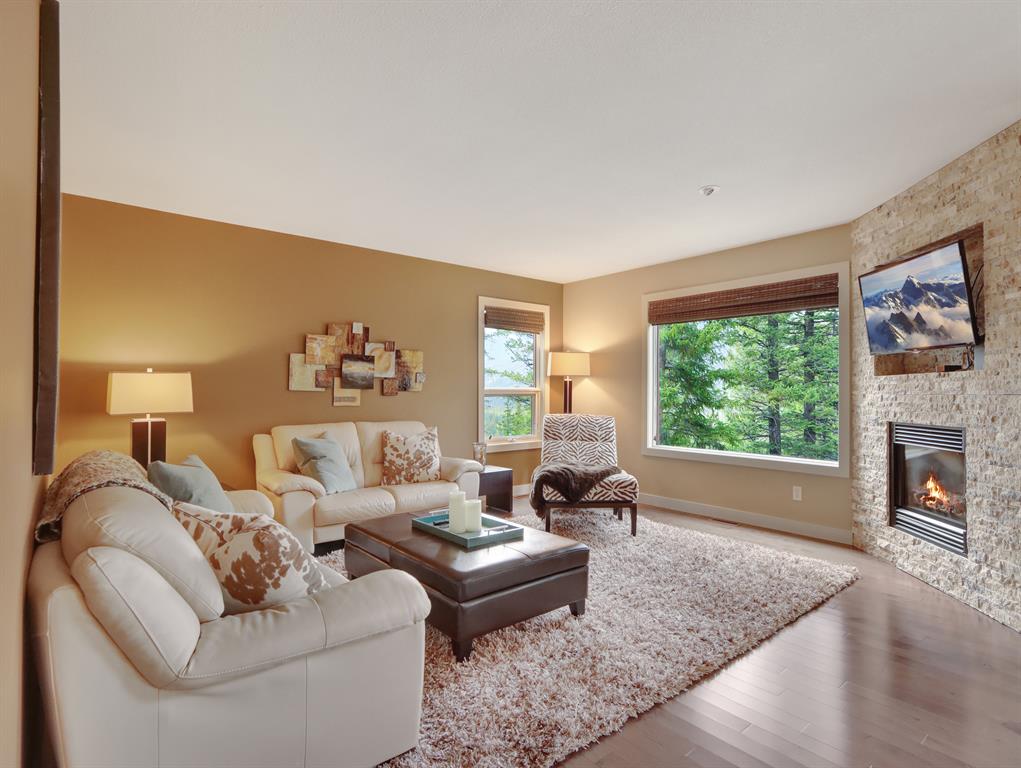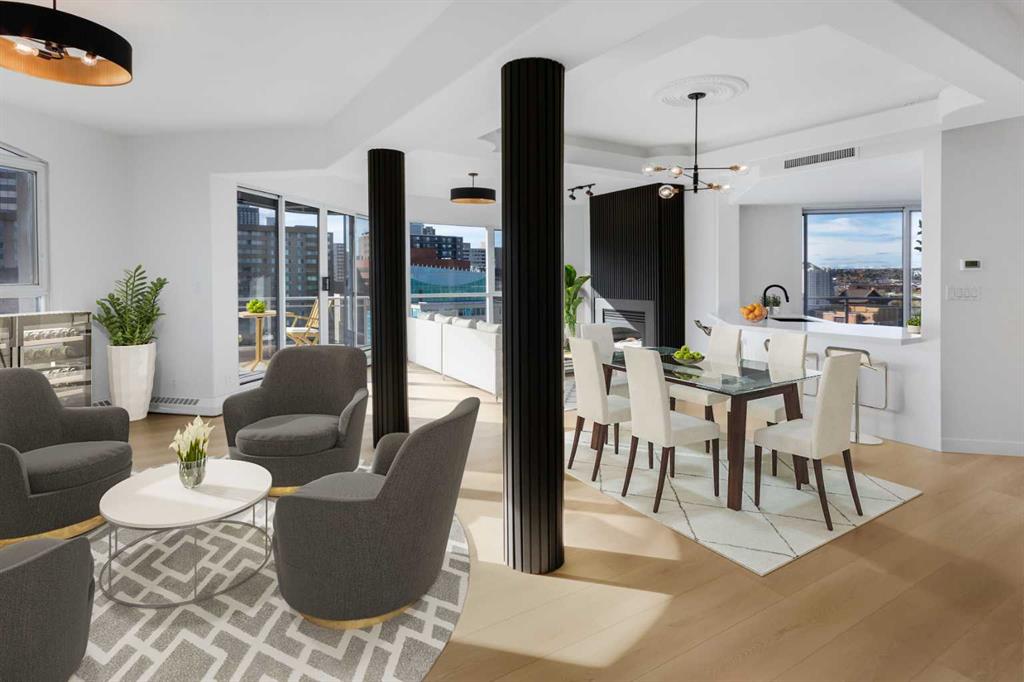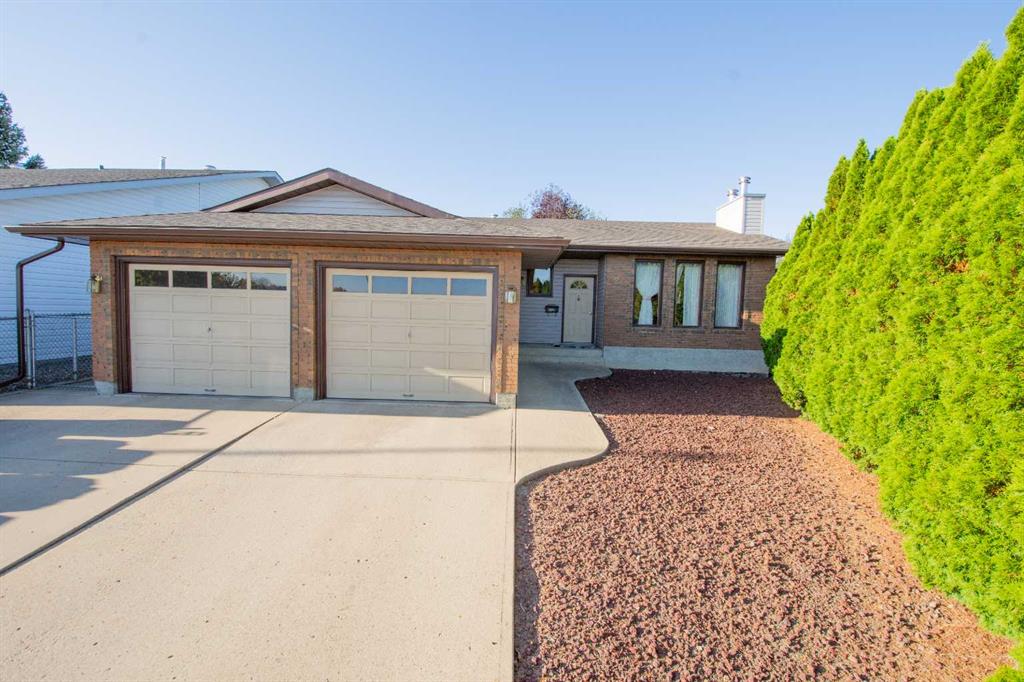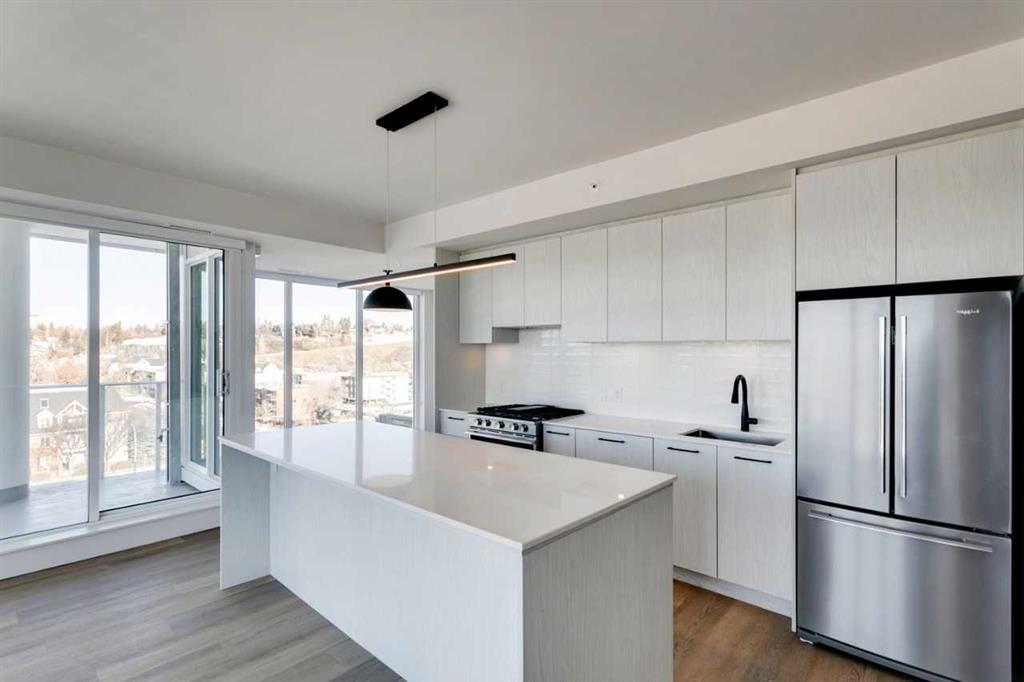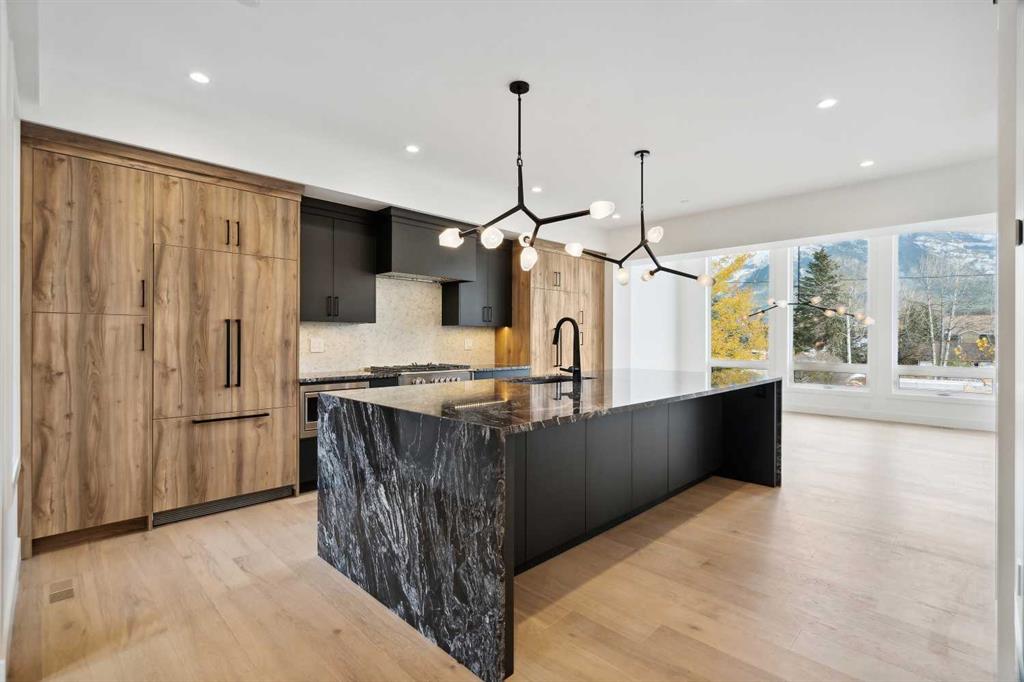512 8th Avenue , Canmore || $2,229,500
Welcome to this luxurious 2,948 builder-measured sq. ft, eco-friendly, 3-bedroom, 4-bathroom mountain haven, with a heated 2-car garage. Spectacular mountain views can be seen from every level. On the first floor, there are two bedrooms, two full baths, laundry, and an entry with plenty of storage space. The entire first floor, including the garage, has in-floor heating, ensuring warmth during all seasons. The second floor has a large, bright, and open-concept layout that seamlessly connects the kitchen, dining, and living areas. A magnificent three-sided glass bay fireplace serves as the heart of this space. From the living room, you can step out onto the inviting, epoxy stone-finished deck. The kitchen is a chef\'s dream, featuring a stunning, over-sized island with a waterfall granite countertop, abundant storage, and a custom pantry. Fisher and Paykel appliances grace this culinary masterpiece, including a 36” gas range, two full-sized refrigerators, and two dishwashers. A large, vaulted dining room with oversized windows offers panoramic mountain views. There is also a lovely vaulted flex space which could be an inspiring place to read or work at home. The third floor is dedicated to the spacious primary bedroom, complete with an ensuite bathroom and a walk-in closet. The attached bath boasts a free-standing, contemporary tub, an extra-large shower, a private water closet, and in-floor heat. The closet has custom cabinetry, another stacked washer and dryer unit, and additional space to tailor to your needs. The interior finishings include upgraded cabinetry, flooring, plumbing, and lighting fixtures. There is tile and 7.5\" engineered hardwood plank flooring throughout the living spaces, while the floors of the utility room, double-car garage, and its attached storage room are all coated in textured epoxy resin, offering lasting durability and beauty. The exterior of this exquisite, meticulously-designed property was meant to suit its mountain habitat both aesthetically and functionally. The mechanically welded, standing seam metal roof will be able to withstand the harshest weather conditions and heavy snow loads. The remainder of the exterior is finished with durable LP siding, triple-pane windows, and natural stone from the local quarry. Just outside the front door, a beautiful, private patio area adorned with spruce trees awaits you. This house is solar-ready and EV (electric vehicle) ready. The home and yard spaces are very low-maintenance, ensuring that you can spend your time fully enjoying your home and its surrounding mountain community. Your new home is conveniently located just steps away from the Bow River, a network of bike trails, and the vibrant restaurants and shops of downtown Canmore.
Listing Brokerage: CENTURY 21 NORDIC REALTY









