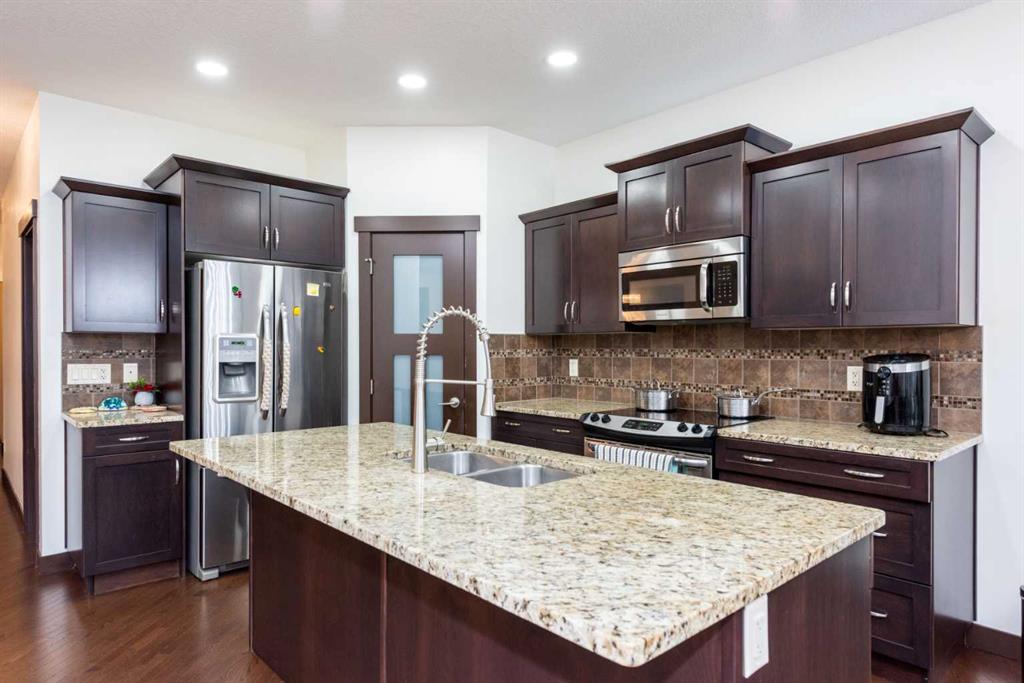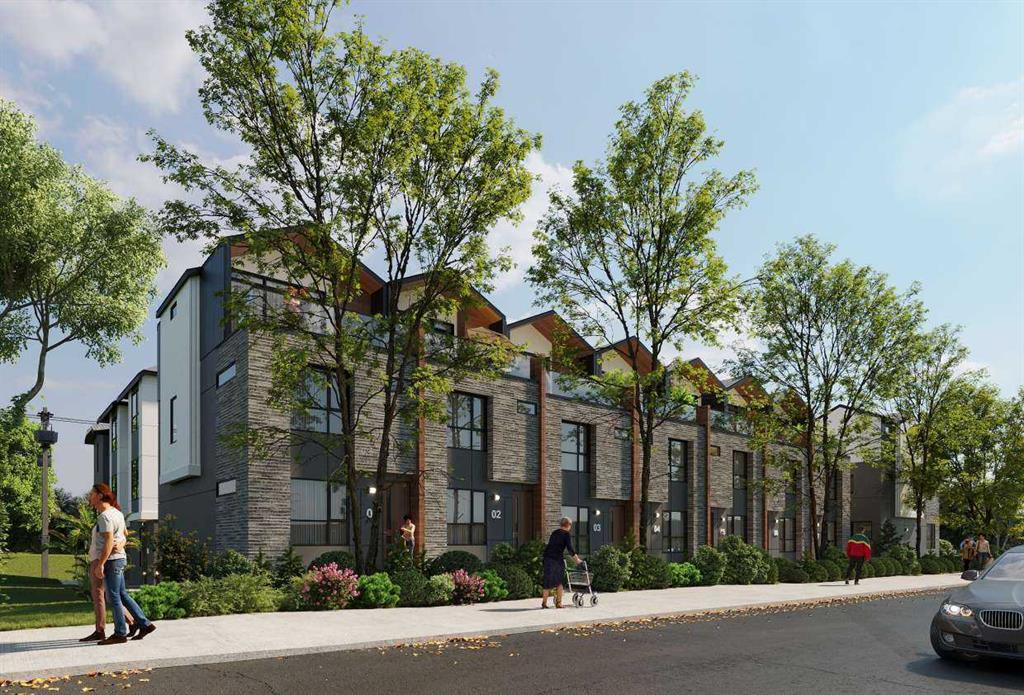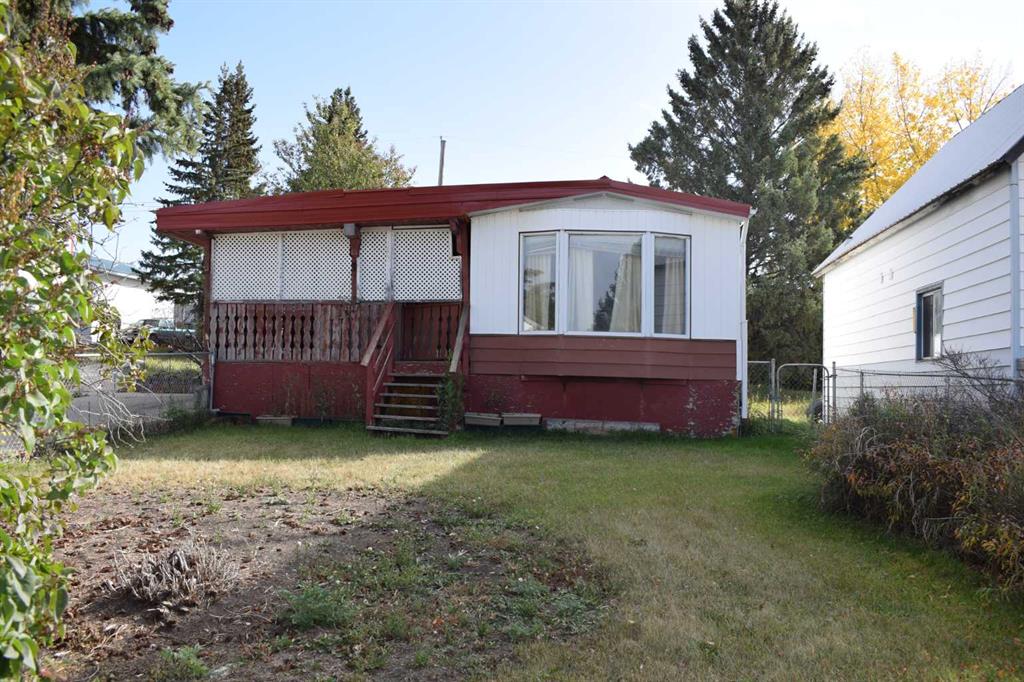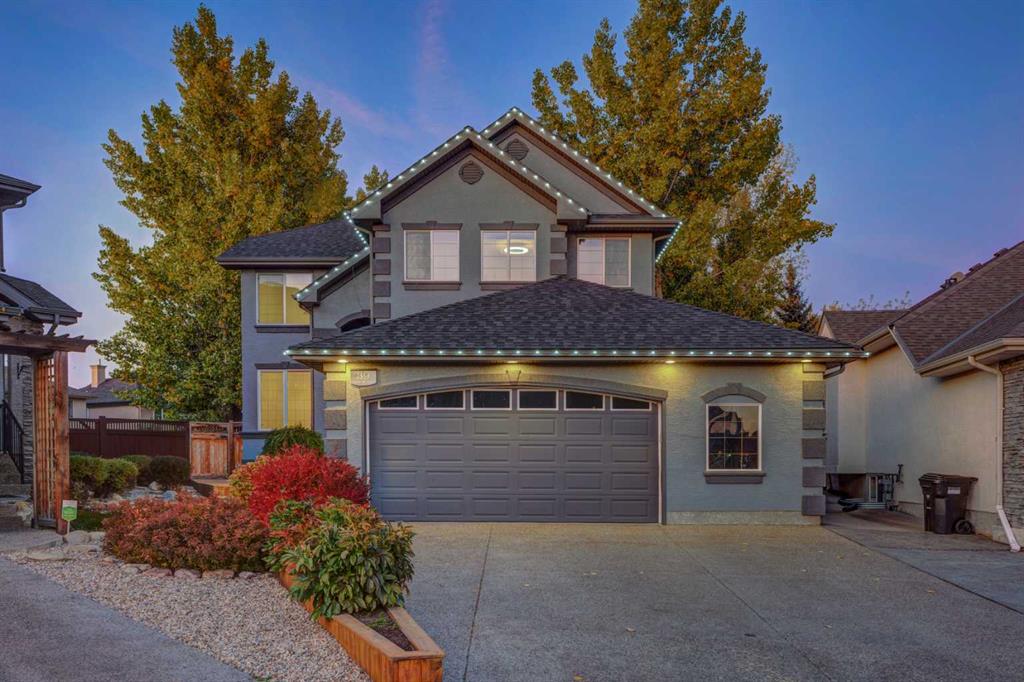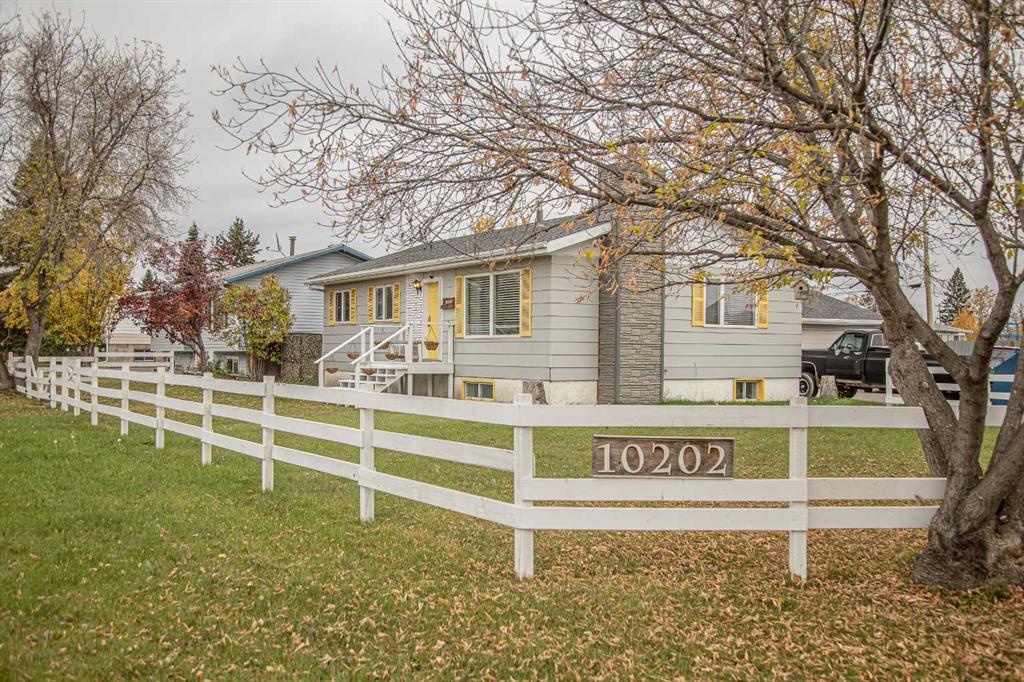39 Cranleigh Mews SE, Calgary || $1,149,649
HOME SWEET HOME! Welcome to this DREAM LUXURY HOME showcasing $500,000+ in extensive renovations completed in 2018 situated on a huge lot with your own backyard private oasis with a hot tub, swim pool, built-in BBQs/pizza oven, pergola, garden and more situated in the heart of coveted Cranston! Located on a quiet cul-de sac with mature landscaping close to Cranston’s ravine and pathways, this exceptional home offers immense curb appeal and pride of ownership, central air conditioning, 5 bedrooms, 3.5 bathrooms and 4,199 SQFT of fully and exquisitely developed living space loaded with lavish finishing\'s throughout. MASSIVE OVERSIZED TRIPLE GARAGE (heated, drain, plumbing, workshop & upper storage)Heading inside you will notice the gleaming, spectacular hardwood flooring throughout and the flawless open concept floor plan. The main floor offers a sun-drenched living room with built-in shelving and a cozy gas fireplace with a mantle, sophisticated dining room with an extravagant chandelier, laundry room, bright breakfast nook and a 2 piece vanity bathroom. The star of the main floor is the upgraded, custom-built gourmet chef’s kitchen complete with a 10’ quartz center island, floor to ceiling cabinetry, elegant backsplash, built-in pantry, premium Thermador Professional series stainless steel appliances with a gas stove, wall oven, steam oven and warming oven and a built-in espresso machine! Follow the beautiful staircase to the upstairs where you can escape to your breathtaking master retreat that is extremely spacious with windows to bask in your stunning backyard views, walk-in closet perfect for all your needs and the spa-like 5 piece ensuite with dual vanity sinks, a relaxing deep soaker tub and an oversized rain shower. The upstairs also showcases an amazing bonus room with a built-in entertainment center and an expansive corner built-in office/study area, 3 additional great-sized bedrooms and a lavish 4 piece bathroom. The fully developed basement boasts radiant in-floor heating, a recreation room that your friends and family will love, a wet bar to entertain all of your guests, 5th spacious bedroom, a wonderful 4 piece bathroom and ample storage space. Outside, there is an oversized double garage with additional driveway parking. Heading to the backyard, you will be blown away by the backyard of your dreams complete with a 6,000 SQFT cedar deck, french doors, outdoor kitchen with two large BBQ’s, fridge, storage, wood burning pizza oven, 18’ swim spa pool, 8x8’ hot tub for those cool fall/winter evenings, several umbrellas, pergola with hammocks and a fire pit. PROFESSIONAL UPGRADES include new baseboards, window casings, roof shingles, stucco, new furnaces, air purification/water purification system, direct vent water heaters, neutral paint in every room, exterior paint and much more. You can’t beat this location, close to pathways and the ravine, schools, shopping, parks, public transportation and major roadways.
Listing Brokerage: CENTURY 21 BAMBER REALTY LTD.









