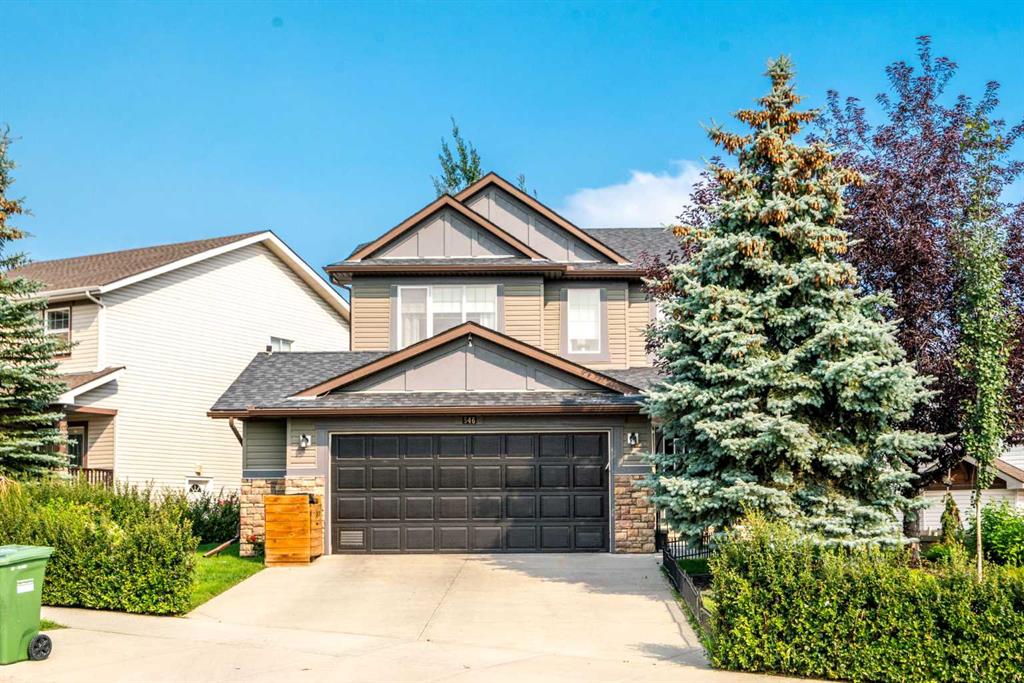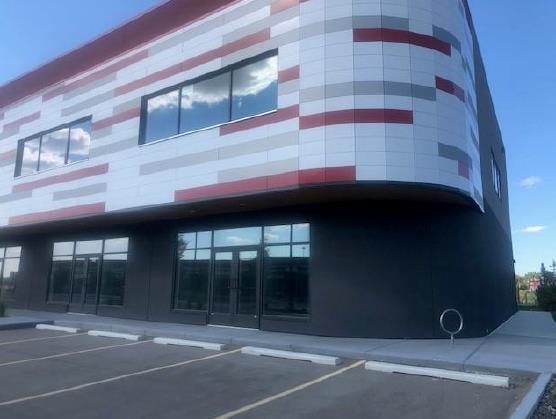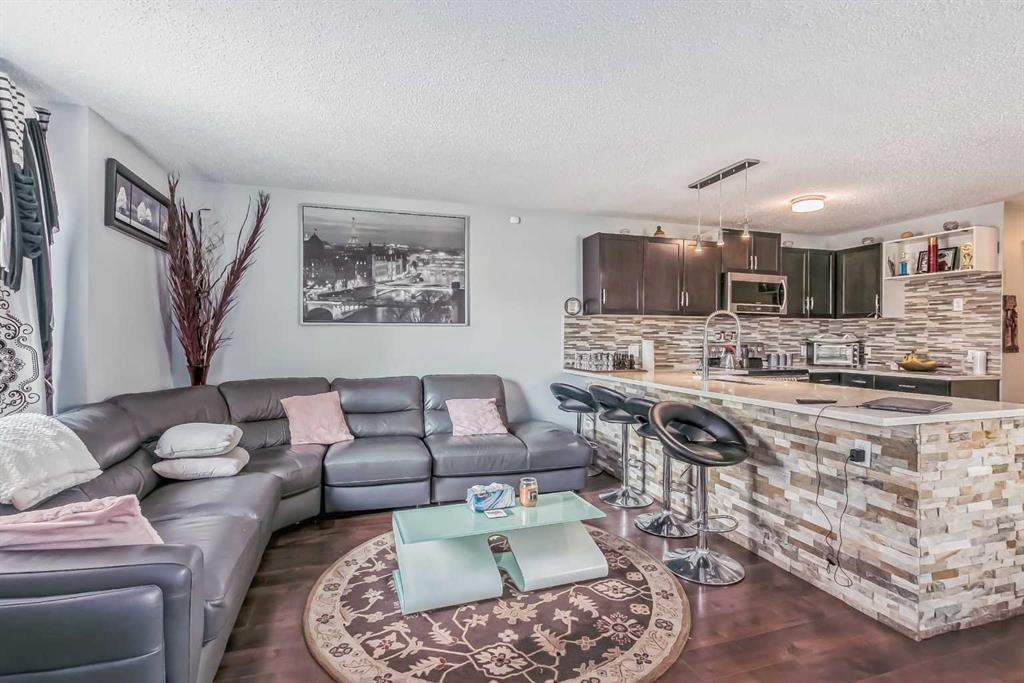546 Panamount Boulevard NW, Calgary || $829,000
Welcome to 546 Panamount Boulevard NW, an exquisite family home that seamlessly blends comfort, space, and style. With a total of 2,119.91 sq.ft. of living space on the main and upper levels, and an additional 1,014.42 sq.ft. below grade, this residence is tailored to accommodate your growing family\'s needs and desires. Step inside and be captivated by the warmth and functionality of this 5-bedroom, 4-bathroom gem. Perfectly designed, the home boasts a thoughtful layout that invites both relaxation and entertainment. The open concept main floor creates a seamless flow from room to room, making it an ideal gathering spot for family and friends. The heart of the home lies in the well-appointed kitchen, complete with a convenient walk-in pantry and updated appliances. Preparing meals becomes a joyous experience as you effortlessly move from countertop to stove, with ample space to accommodate a busy household. Adjacent to the kitchen, you will find a spacious family room, providing an inviting space for friends and family to gather. Approaching the staircase, you will encounter a private den area—a serene space perfect for those who work from home or seek a quiet retreat. Continuing upstairs, three generous bedrooms await on the upper level, including the grand primary bedroom featuring a luxurious 4-piece ensuite. In the basement, you will find two additional bedroom spaces, a bathroom, and a large recreation area. This lower level promises an oasis for your guests, with double underlay carpeting and expansive windows bathing the space in natural light. With its welcoming ambiance, the basement becomes a canvas upon which you can create the ultimate haven for your loved ones. Outdoor living is elevated in the stunning backyard oasis. A spacious composite deck sets the stage for gatherings, while the meticulously designed stamped concrete pathways and low-maintenance landscaping offer a harmonious blend of beauty and convenience. A private downstairs courtyard completes this idyllic setting, ensuring a haven of tranquility for relaxation and reflection. In the winters, you\'ll appreciate the heated oversized garage, a true sanctuary for your vehicles and a haven for your hobbies. The home is surrounded by many amenities and services, including schools like the Panorama Hills Elementary school and Captain Nichola Goddard School. Residents also enjoy close proximity to the Country Hills Village which includes a Real Canadian Superstore, Save-On-Foods, Starbucks, Tim Hortons and many more shopping and dining destinations. Experience the essence of family living—schedule your private viewing today.
Listing Brokerage: CIR REALTY



















