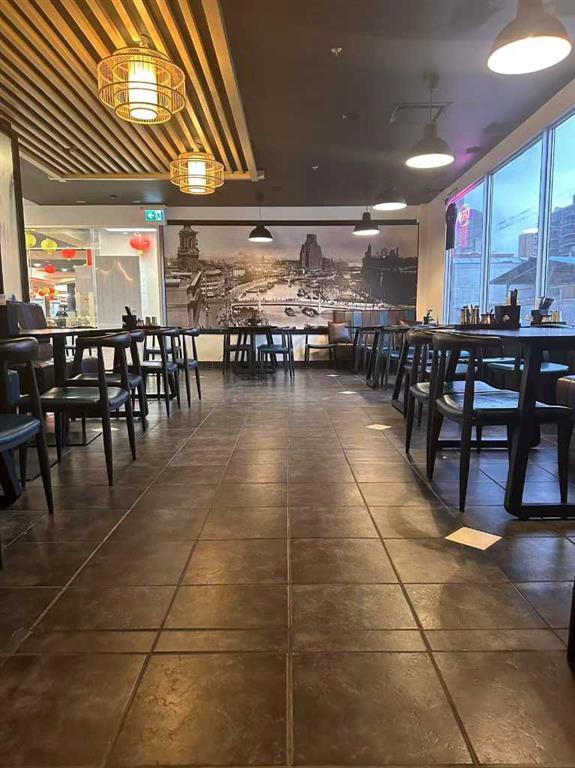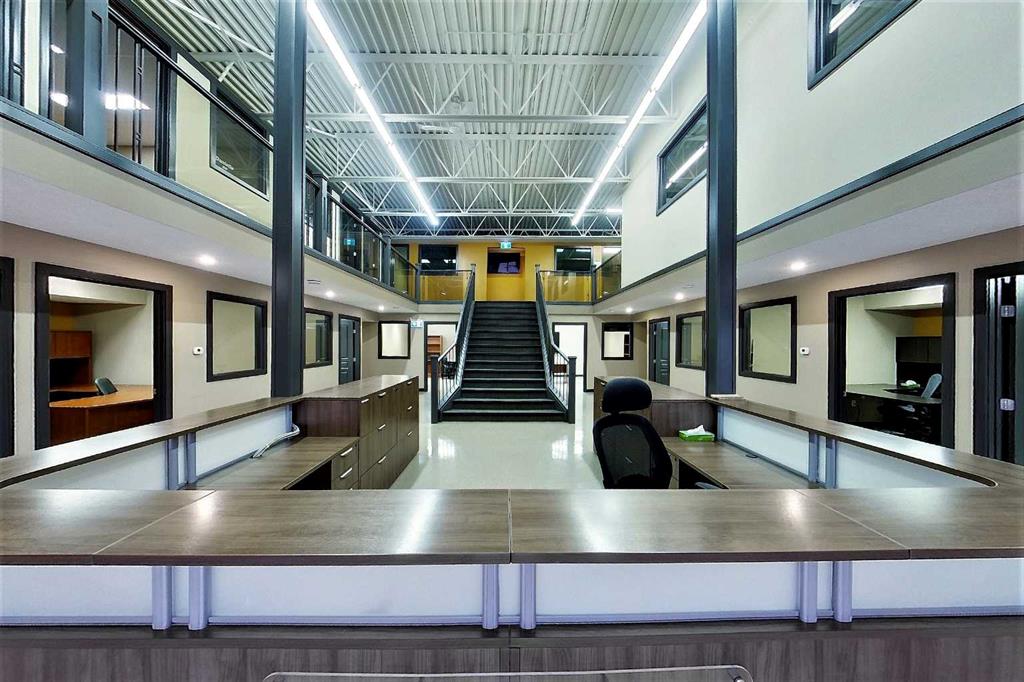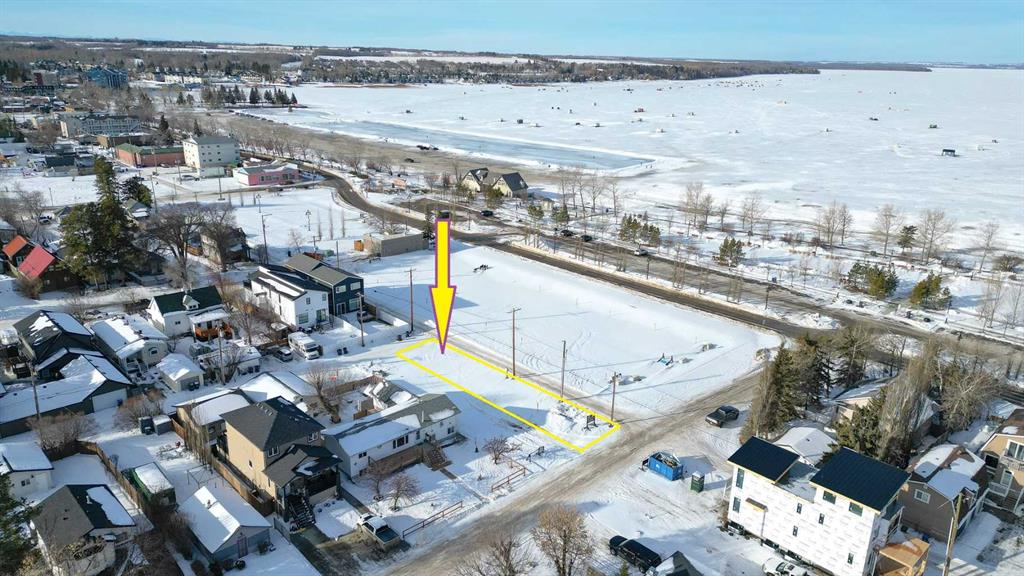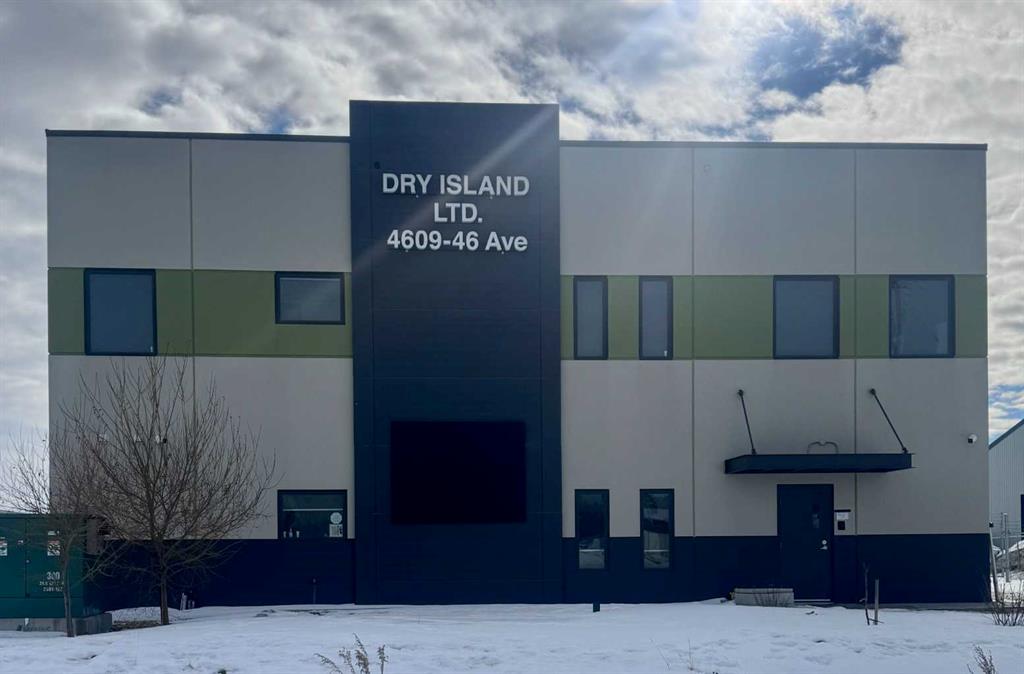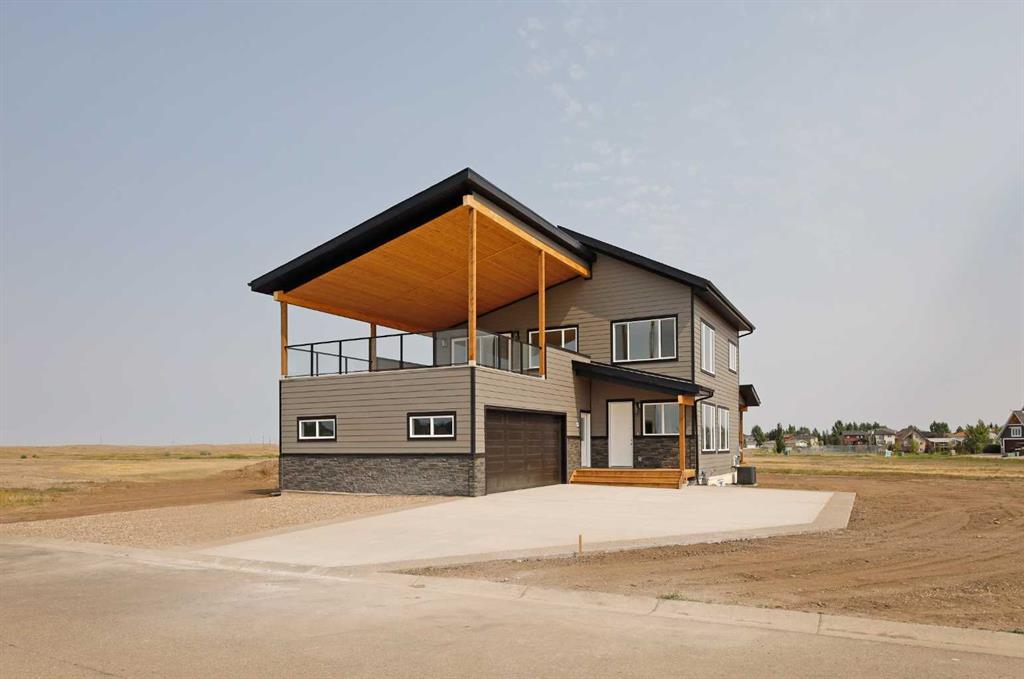4609 46 Avenue , Stettler || $1,500,000
Prime Industrial Facility in Stettler’s East Industrial Area - Nestled in the vibrant community of Stettler, Alberta, this versatile industrial building is strategically positioned in the East Industrial area. Currently configured for indoor growing operations with multiple multi-level grow pods, the facility was originally designed as a micro-growing operation but built with exceptional adaptability for future business uses.
The expansive main floor features an open-concept shop area complemented by a spacious upper mezzanine with direct yard access. The rear wall is engineered for straightforward modifications, including the addition of a large overhead door.
Additional main-floor amenities include a well-appointed staff area with lockers, a fully equipped kitchen (complete with appliances), a bathroom with shower, and a dedicated server room for IT and security systems. Upstairs, a bright boardroom offers impressive views, alongside a separate bathroom and two private offices.
This property boasts numerous high-value features, including a professionally monitored security and camera system, integrated water lines, three charcoal exhaust units, a large water tank, an industrial wash sink area, pressure washer, and chemical mixer. Ample outdoor space is available within the fully fenced yard for storage or additional operations.
Designed for functionality and future potential, this exceptional facility must be viewed in person to fully appreciate its possibilities. Stettler, with a population of approximately 5,900 residents and a surrounding county of about 5,900, serves as the Heart of Alberta—centrally located and surrounded by numerous smaller towns and villages, offering a strong regional market and lifestyle.
Listing Brokerage: HEARTLAND REAL ESTATE










