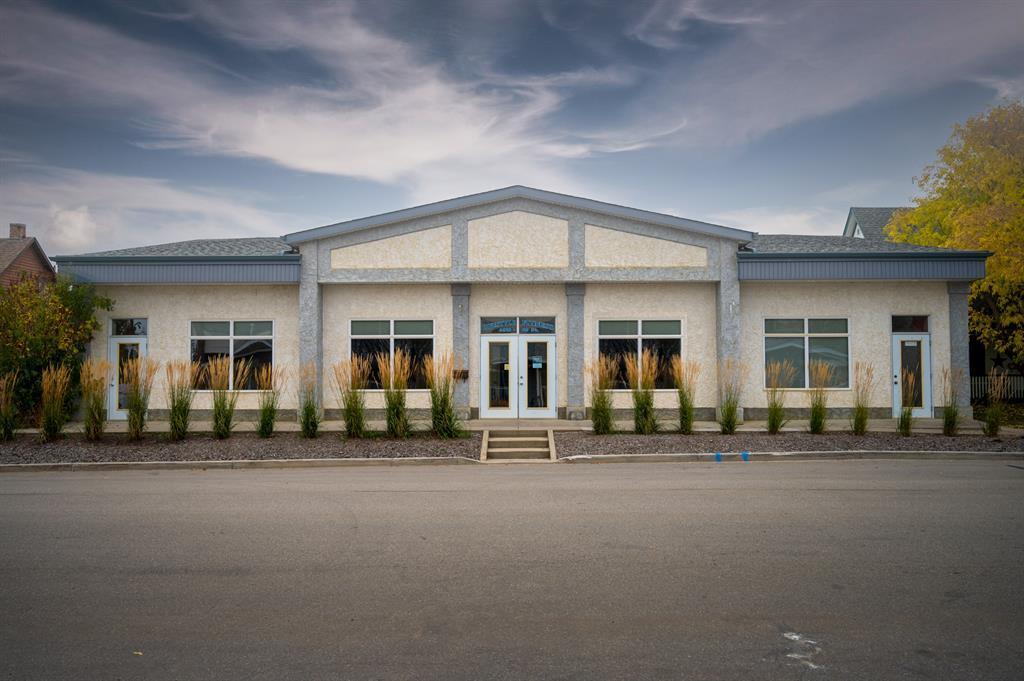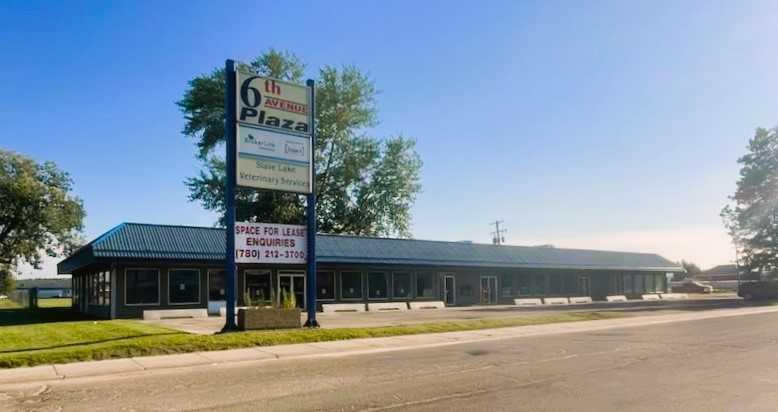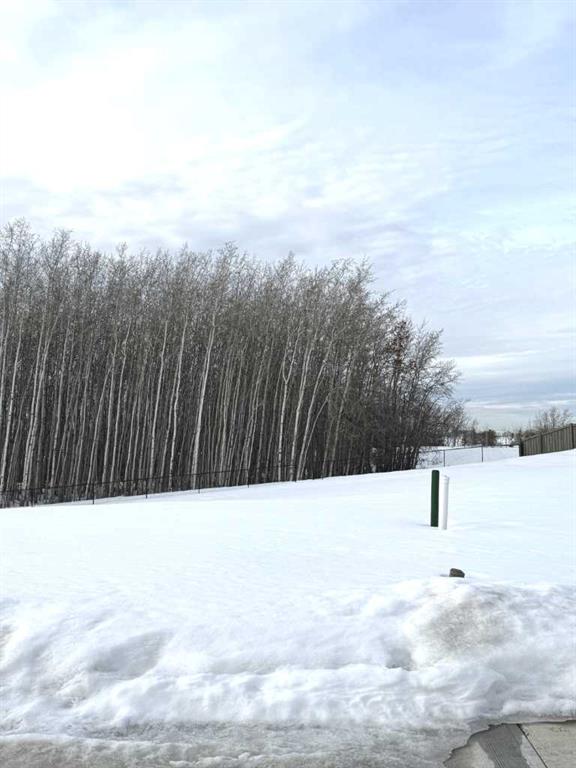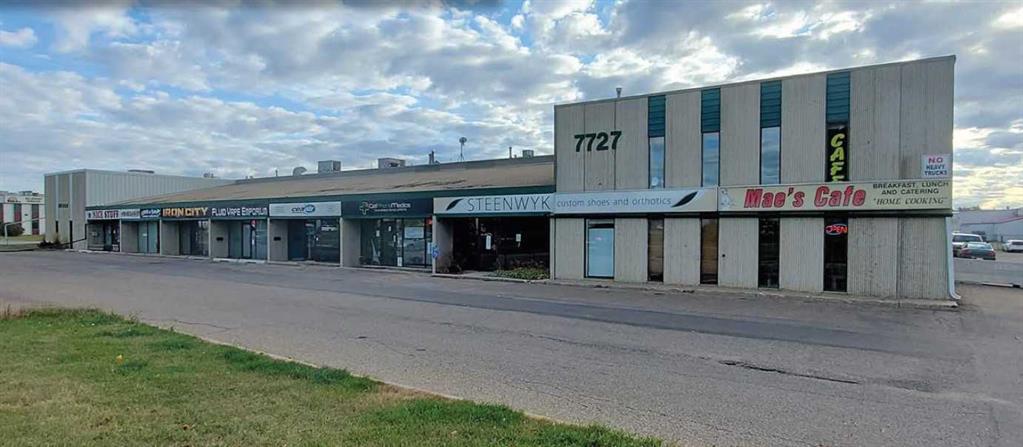4810 49 Street , Athabasca || $599,900
This spacious and highly adaptable commercial building is located in downtown Athabasca. Situated on 49 Street, this property offers ground-level access with no stairs and large windows that flood the space with natural light, making it ideal for a wide range of businesses. Whether you\'re envisioning office space, retail, a restaurant, personal training or wellness studio, or something entirely unique, the multi-purpose layout supports it all. The north side of the building features two full, separate bathrooms with shower stalls and an additional wheelchair-accessible washroom. There is also a private office in the main open area and a separate enclosed room (approx. 18\' x 25\') with its own exterior entrance, offering even more flexibility for use or rental. The south side of the building is currently divided into individual rooms (some already rented out), along with a shared washroom, a small office kitchen, laundry, and a cozy waiting area with access to the back parking lot. Thanks to its layout, the property could be further sublet to multiple tenants, making it a fantastic investment opportunity. You could easily run your own business from one section while using the rental income from the rest to offset overhead costs. Off-street parking out front and parking lot in the rear with 8 stalls. Whether you\'re an entrepreneur looking to launch or grow your business or an investor seeking an income-producing asset, this property offers incredible value and endless potential.
Listing Brokerage: Royal LePage Premier Real Estate




















