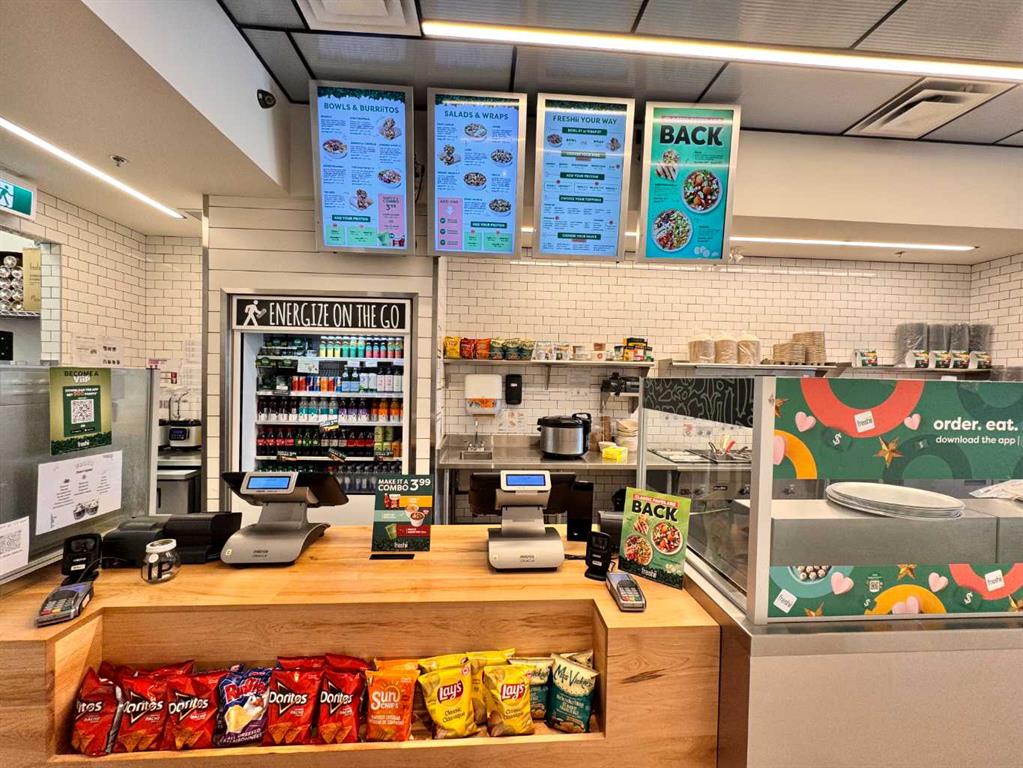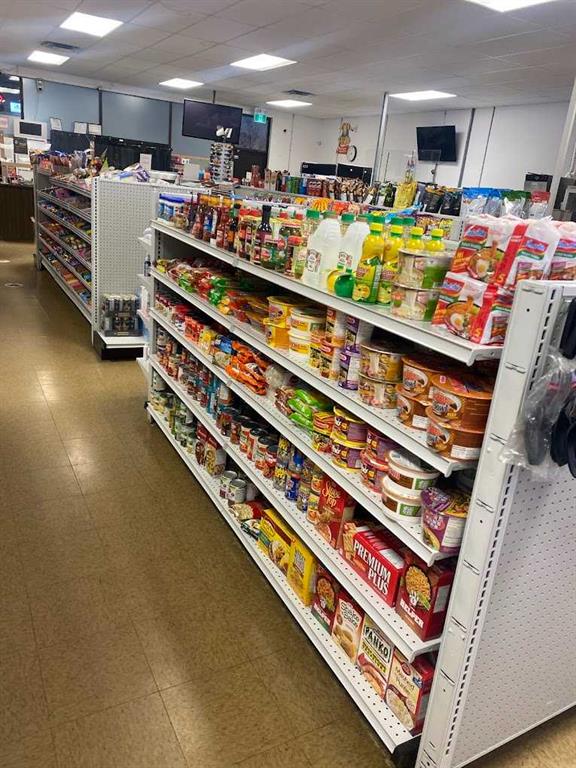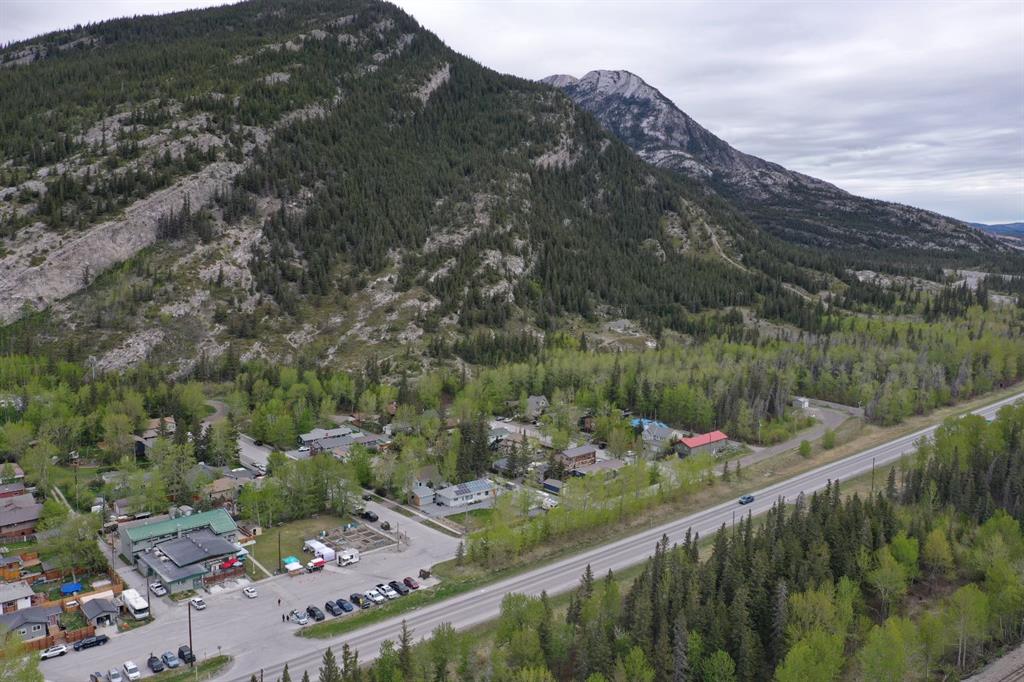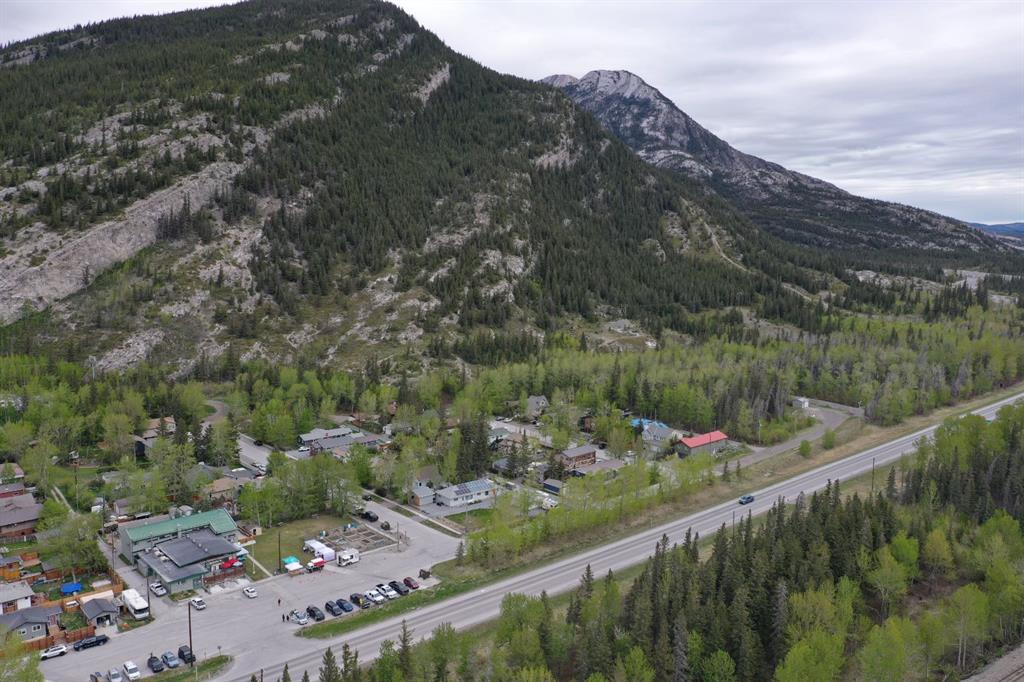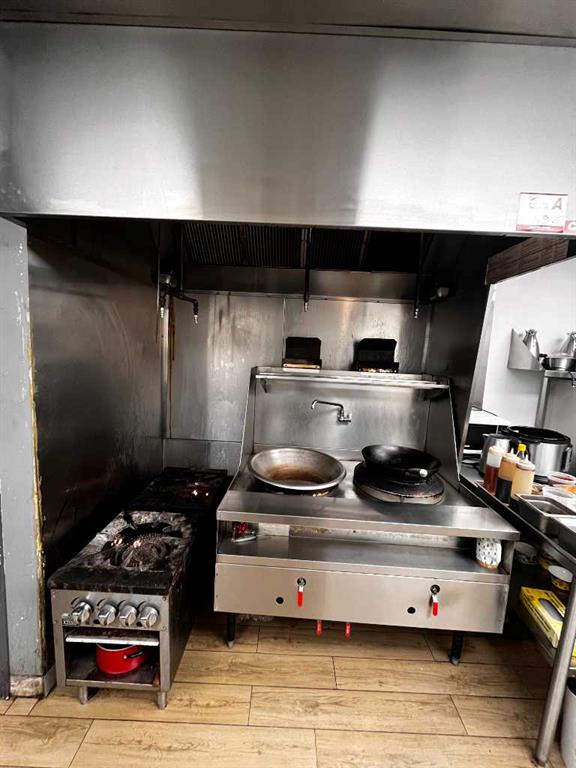0 NA Road , Fort McMurray || $299,900
Profitable Convenience Store for Sale – Turnkey Opportunity with NO Franchise Fee
Discover an exceptional business opportunity that combines convenience, community, and consistent profitability. This well-established convenience store has been serving the local area for over 20 years, offering a diverse range of products and earning a stellar reputation. Situated in a prime location near schools, the store enjoys high foot traffic, making it a go-to destination for students, parents, and locals seeking quality products in a welcoming environment.
The store offers a diverse product range, including ice creams, soft-serve treats, smoking supplies, and lottery options. This variety attracts a steady stream of customers, ensuring consistent revenue. With a proven track record spanning over two decades, the store has built a solid foundation of trust, reliability, and customer loyalty, making it a staple in the community. Its longevity speaks to its adaptability and resilience over the years.
Despite its ongoing success, there is ample room for growth. New owners could introduce additional menu items, collaborate with local events, or enhance the store’s online presence through delivery services or pre-order options, unlocking even more revenue potential. Beyond its products, the store has become a community hub where customers shop, socialize, and connect, adding to its charm and appeal.
This is a rare opportunity to own a profitable, turnkey business with immediate income potential and room for expansion. Whether you’re an aspiring entrepreneur or an experienced business owner, this convenience store is ready to offer you a fulfilling and prosperous venture.
?? Serious inquiries only. Contact us today for more information or to schedule a viewing.
Note: Detailed financials, lease terms, and additional particulars will be shared with qualified buyers under a confidentiality agreement.
Listing Brokerage: RE/MAX Connect










