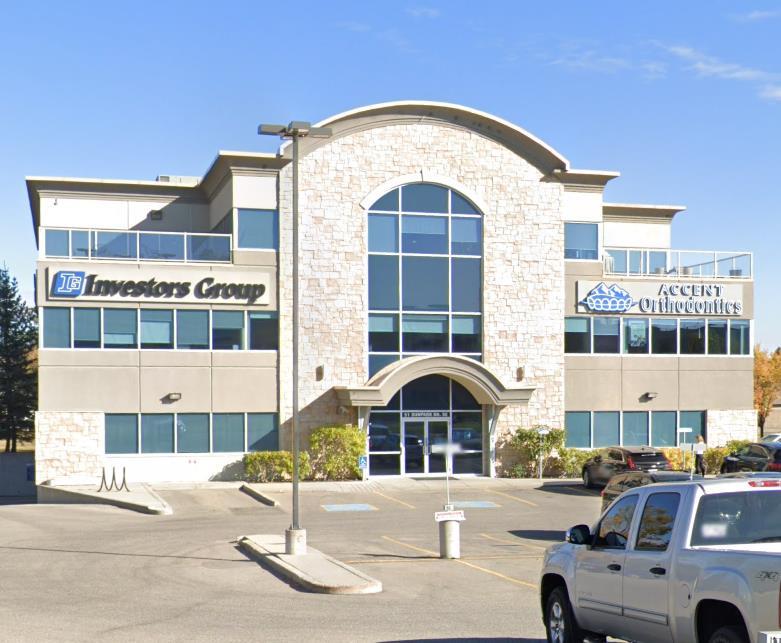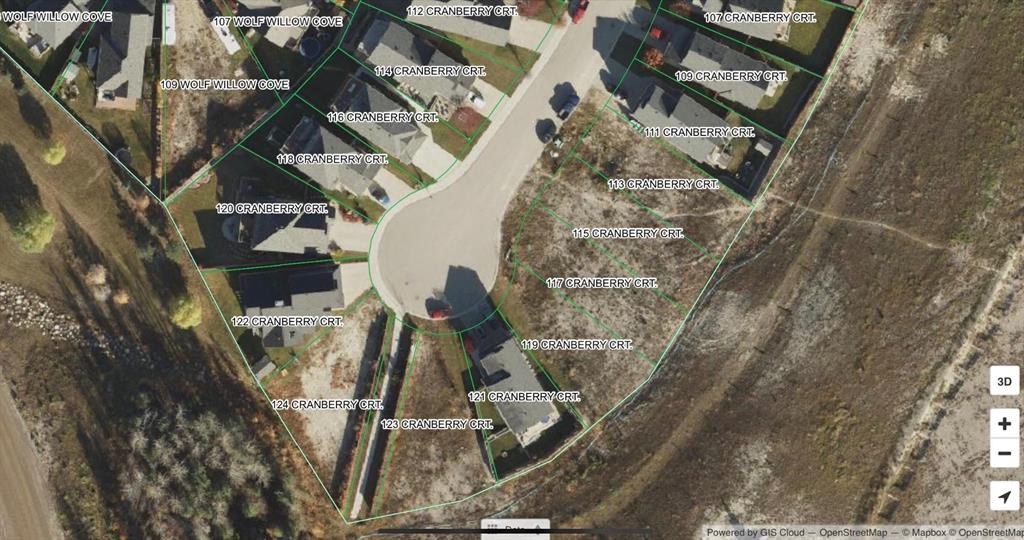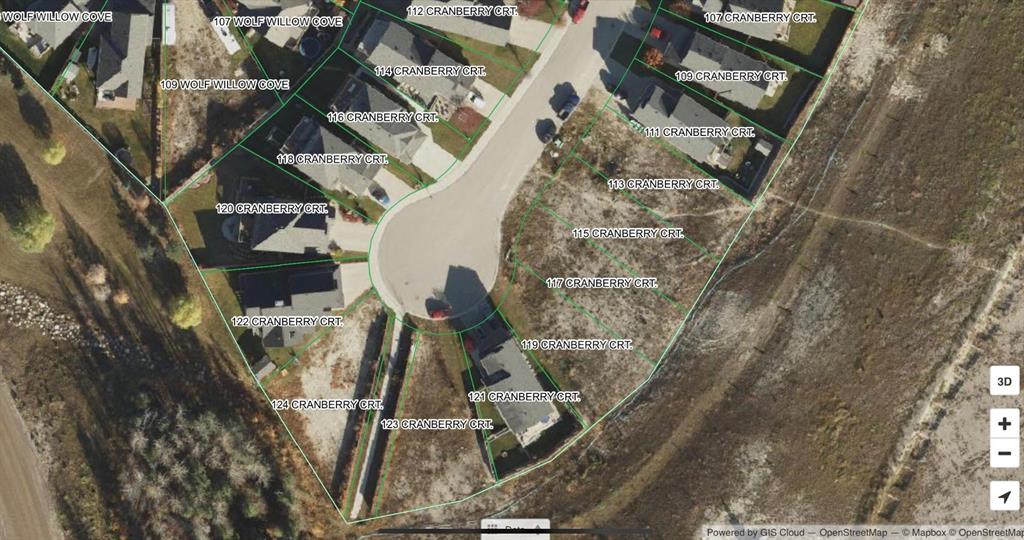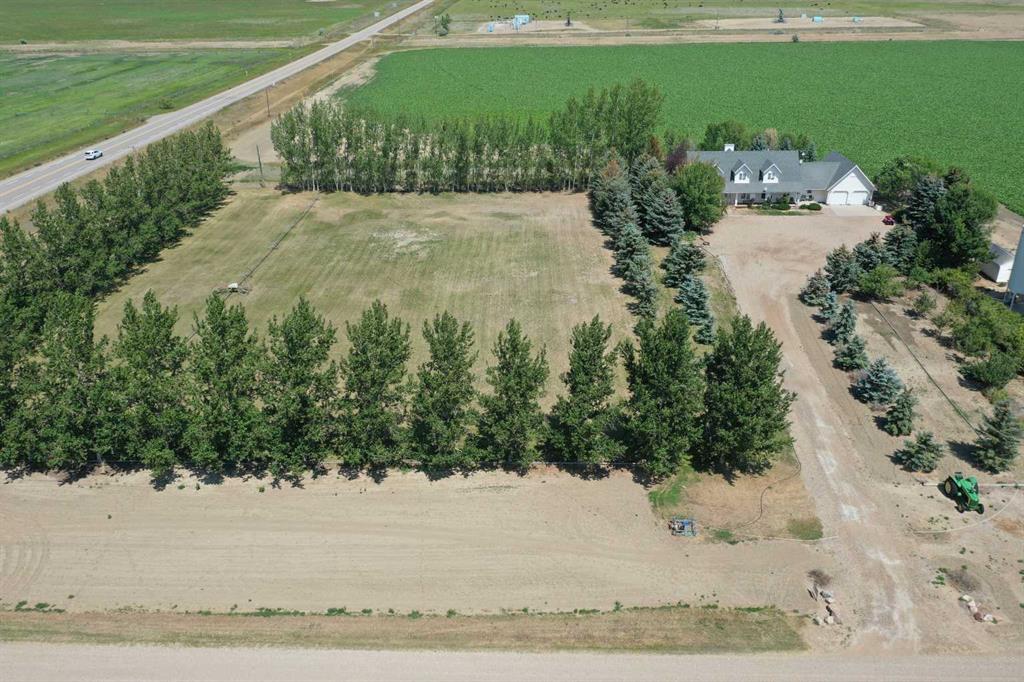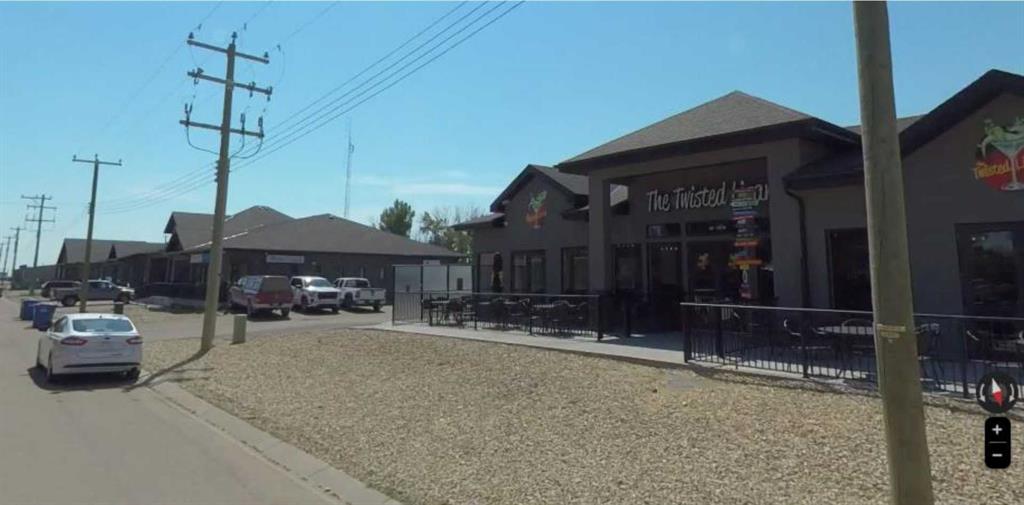161078 TWP 132 Road , Vauxhall || $749,900
Looking for an acreage with space for the bustling family? Look no further. With over 3,000 square feet, this home will have space for everyone! As you enter the front door, you\'ll find a formal sitting area to the left, with glass doors and hardwood floors. From there you\'ll head into the main living room area featuring a grand vaulted ceiling allowing for extra windows that give more natural light, a gas fireplace for cold winter days and a door leading to the north deck. The Kitchen is loaded with cabinets and an island making it the perfect space for preparing your favourite family meals which you\'ll enjoy in the dining room right off the kitchen. The main floor is finished off with main floor laundry, an abundance of storage closets, a second access to the north deck and of course, access to the double garage that has a bonus storage space with double doors that open for quads, bikes or any toys needing inside storage. Up the spiral staircase to the upper level, you\'ll find an open space great for kids to play or for the family computer area or even to practise musical instruments that overlooks the living room. There are 2 large bedrooms and a full bathroom as well. In the basement there\'s still more space yet! The large family room is perfect for the teens to hang out, use as a library area or whatever creative idea sparks you. Relax in the spacious hot tub room that also conveniently has a 3pc bathroom. A theatre or games room would be the perfect use for the other large room also in the basement, the space in this house goes on and on! Hold family gatherings, birthday parties, reunions or the like on the huge lawn that is perfectly treed on the west side of the home. Plus there\'s irrigation for the trees and lawn too and it\'s all located just north of Vauxhall on highway 36.
Listing Brokerage: RE/MAX REAL ESTATE - LETHBRIDGE (TABER)










