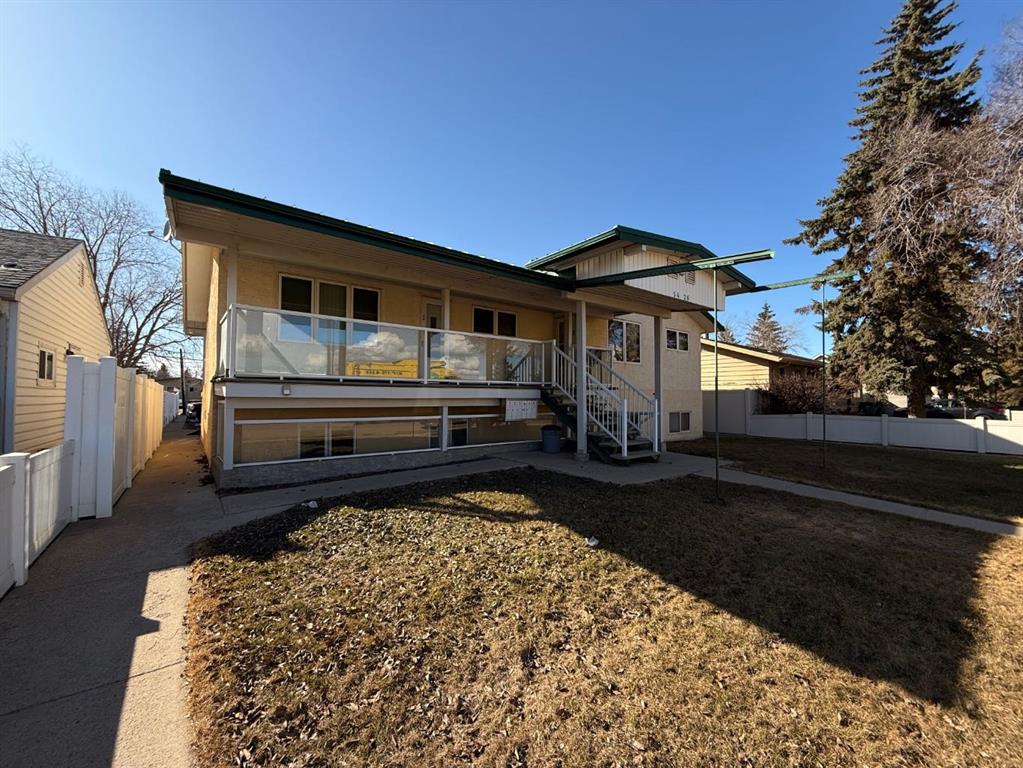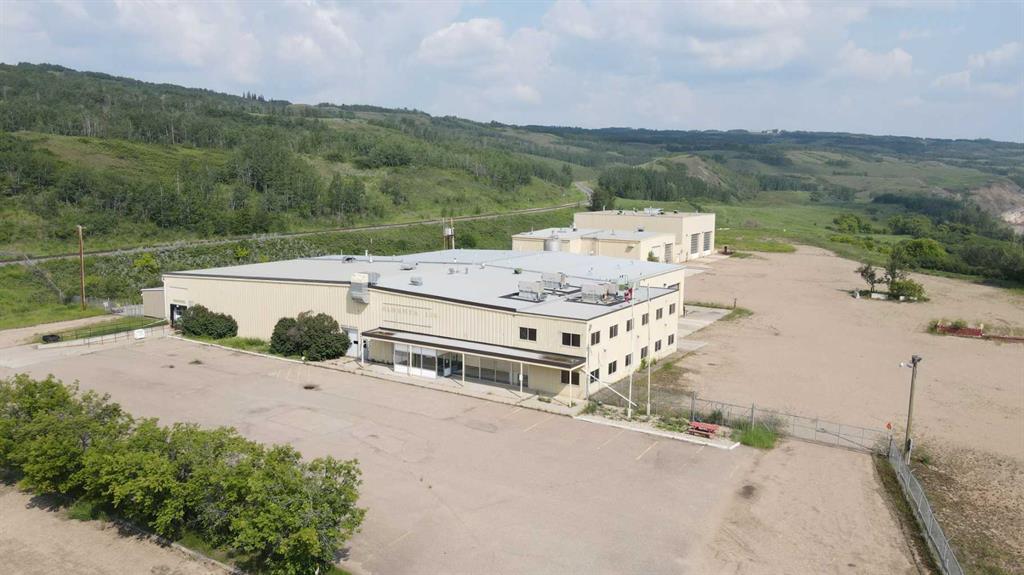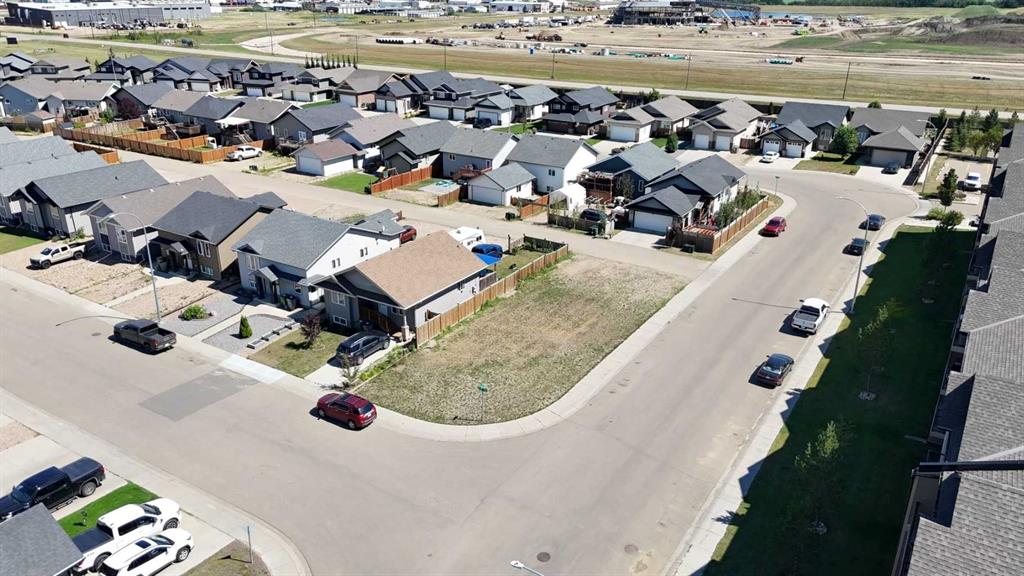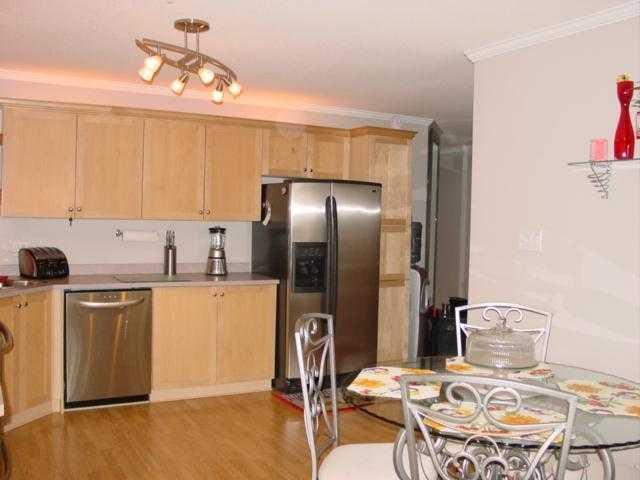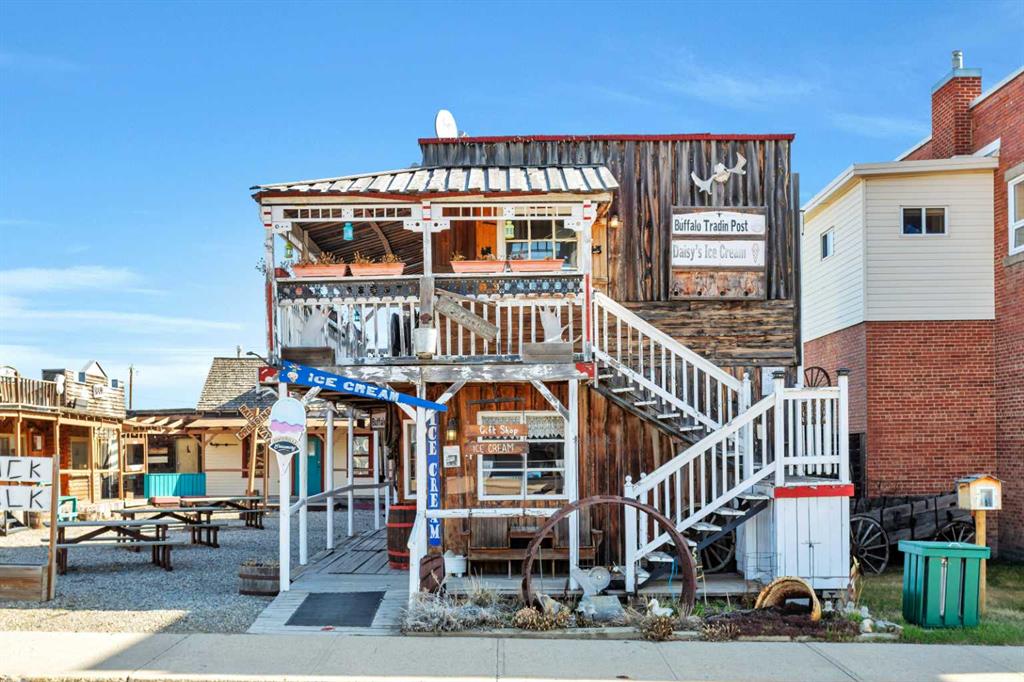8610 87 Avenue , Peace River || $8
This property is now available for a lease option as well - vendor will consider renting out individual buildings, portions of buildings, individual bays and portions of the land. If the complex is too much for one company then the vendor will look at all options for partial occupancy of offices, storage areas, individual bays and section of the land. Any and all options will be considered......If you have an idea but dont need 44,000+ sq ft look through this property and see if a portion will work. Large industrial property located in Peace River AB on 10.78 acres with 2 buildings. The main building has the offices, reception, warehouses and bays while the second building has wash bay, parts, work bays and offices. There are approximately 19 offices, 2 large boardroom, 7 office cubicles and a front reception area - including the second floor area there is a total of ~ 11,000 sq ft of space that includes 4 bathrooms and a large change room. There is also attached with the main building a parts room of ~5100 sq ft and a warehouse loading/storage area ~2800 sq ft. The work bays attached to the main building offer over 9000 sq ft with 2 drive through bays 128 feet long with 4 - 16 X 16 OHD, a ceiling height of 26 feet and a clearance height of 18 feet to the bottom of the cranes, 2 - 6 Ton cranes and 2 - 4.4 Ton cranes and a wash bay 24 X 40. There are multiple bathrooms, eyewash stations, change rooms and storage room throughout as well. The second building is approx 14,000 sq ft with 2 drive through bays 90 feet in length and have 4 - 22 X 20 OHD, a ceiling height of 33 feet and a clearance height of 25 feet to the bottom of the cranes, a 15 Ton crane and a 10 Ton crane plus assorted storage, rooms, office areas, bathrooms etc. There is also a 90 X 24 wash bay, a 40 X 90 work area with 3 - 1/2 Ton cranes and 1 - 5 Ton crane. The yard is fenced and has security gate at each end, a loading ramp, 70+ electrified parking stall and 10-12 customer parking stalls. This is a perfect property for a company with large equipment, heavy duty mechanics or heavy equipment sales, rentals and repairs.
Listing Brokerage: Century 21 Town and Country Realty










