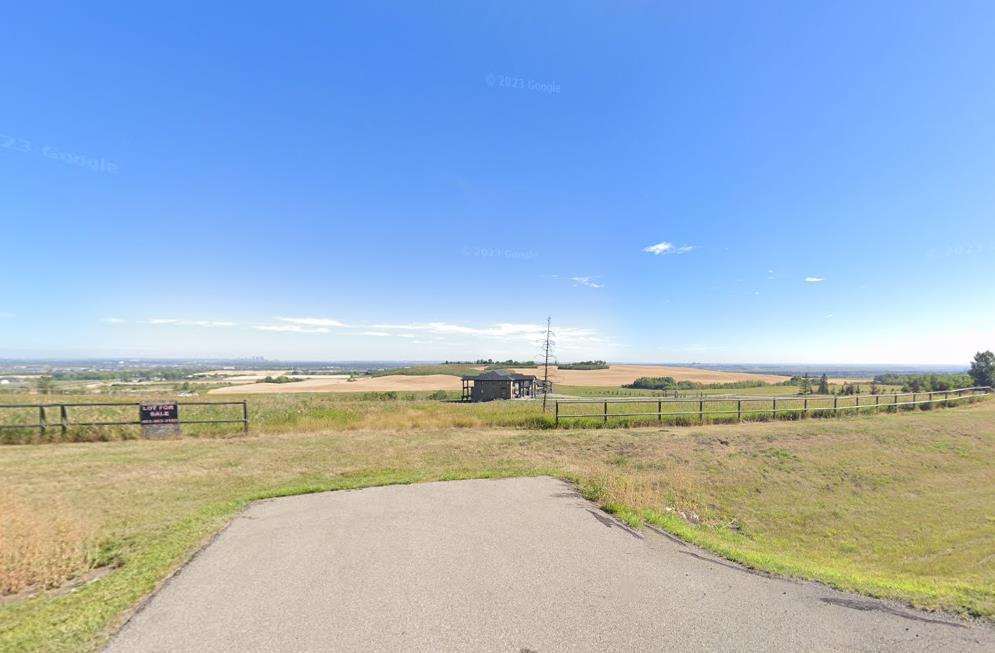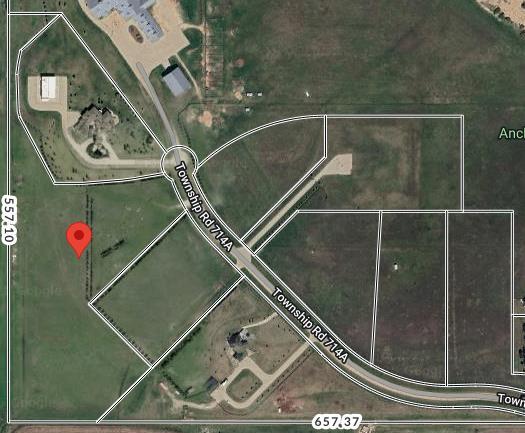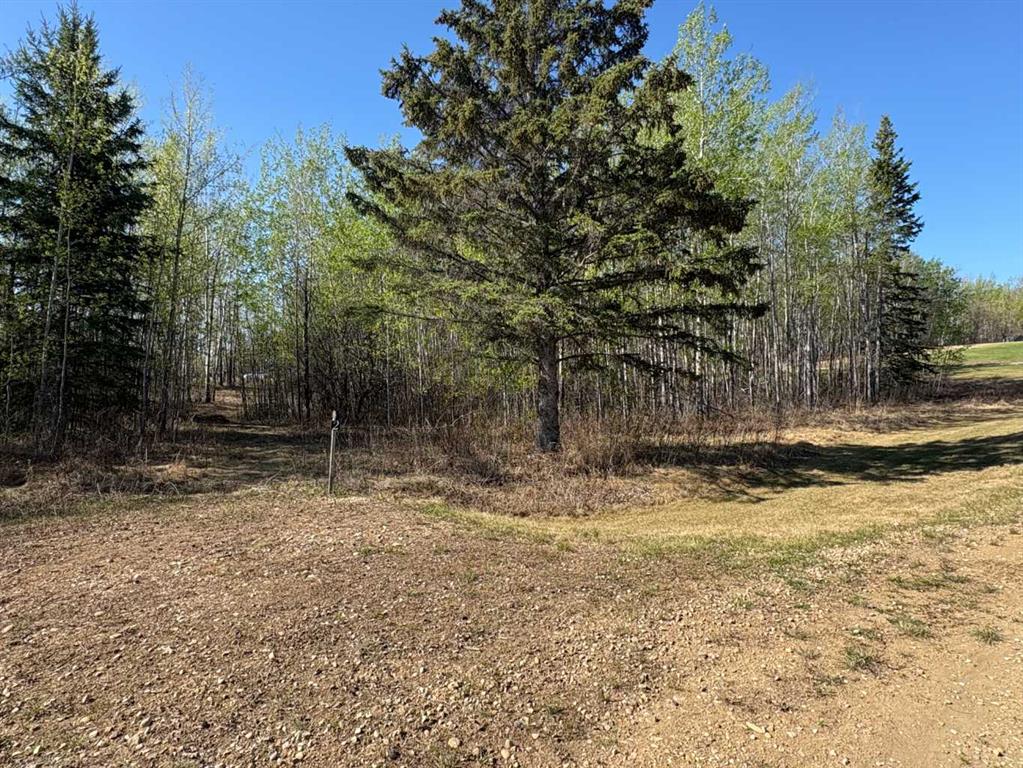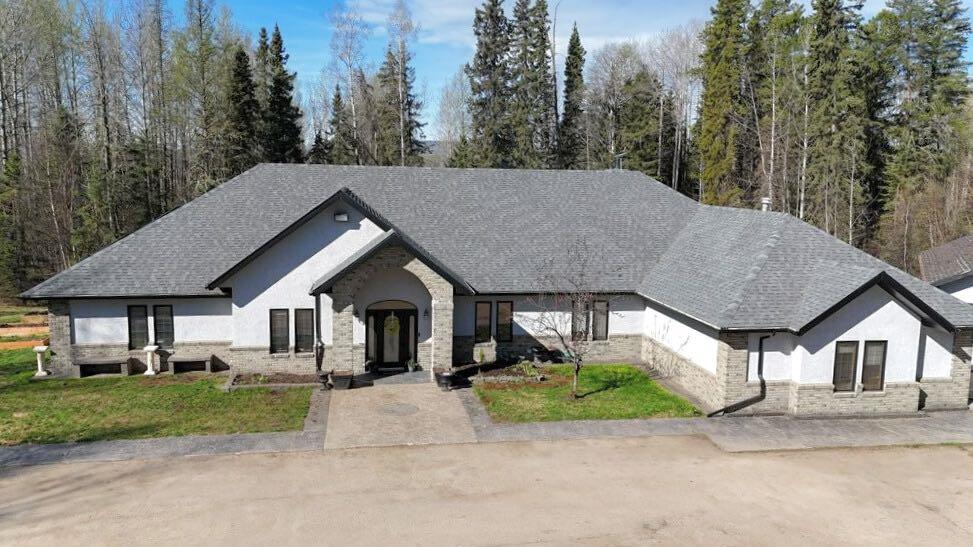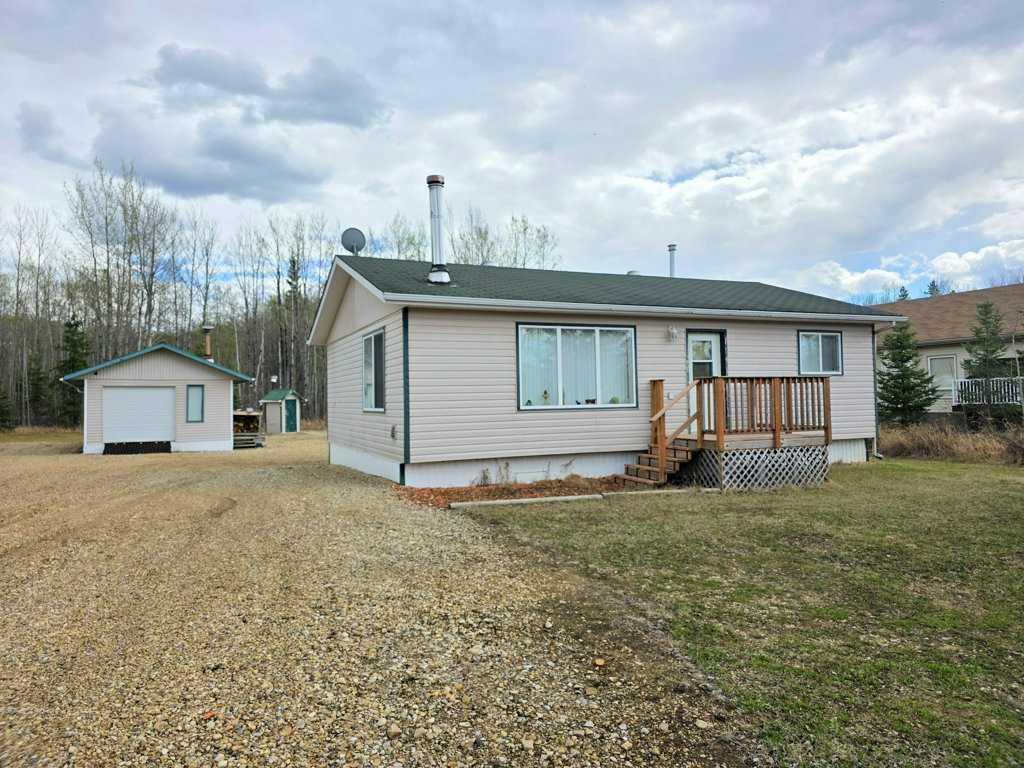250080 Dynasty Drive W, Rural Foothills County || $899,000
This exceptional view lot in Dewinton Heights presents a rare opportunity to own one of the area\'s most coveted properties, featuring breathtaking, unobstructed Rocky Mountain vistas. Perfectly positioned on an elevated site, the parcel offers unparalleled privacy and panoramic scenery, creating an idyllic setting for your custom dream home. Enjoy the perfect balance of peaceful acreage living and urban convenience, with downtown Calgary just 25 minutes away and Okotoks\' charming amenities nearby. Water well is there and plus GST on the sale price.
The property\'s generous dimensions provide ample space for a luxury estate, complete with potential for expansive outdoor living areas, a guest suite, or equestrian facilities. Dewinton Heights\' exclusive neighborhood ensures a refined community atmosphere while preserving the tranquility of country living. With Calgary\'s expansion driving demand for premium view properties, this represents both an extraordinary lifestyle asset and a sound investment opportunity.
Dewinton offers exceptional access to top-rated schools, upscale shopping, premier golf courses, and outdoor recreation, all while maintaining its coveted small-town charm. Whether envisioning a modern architectural showpiece, a grand ranch estate, or a family compound, this is your chance to secure one of the last premium view lots in this desirable community.
Don\'t miss this exceptional opportunity – schedule your private viewing today and imagine the possibilities of life in Dewinton Heights.
Listing Brokerage: Grand Realty










