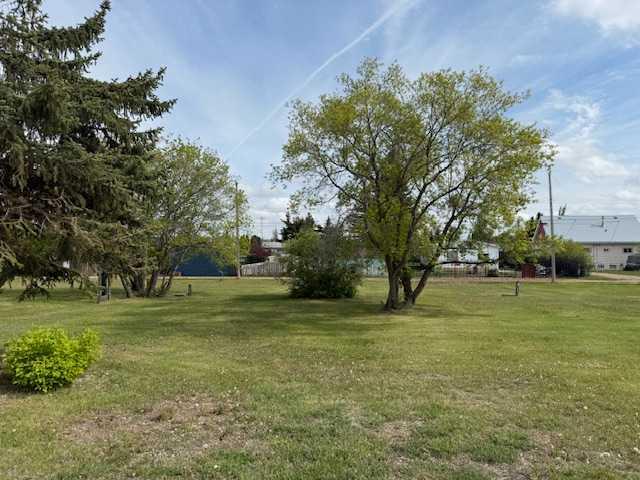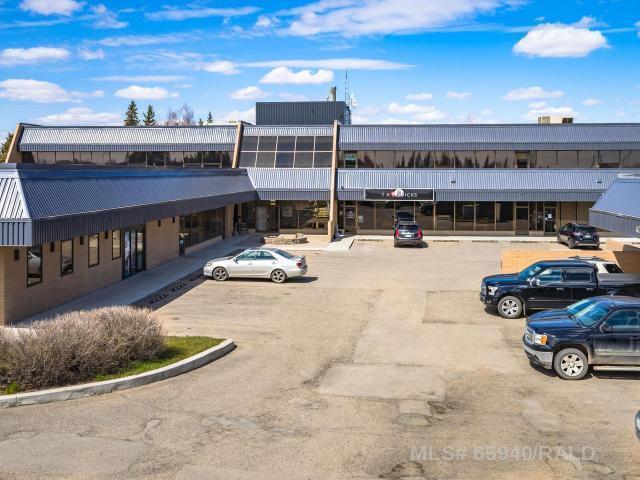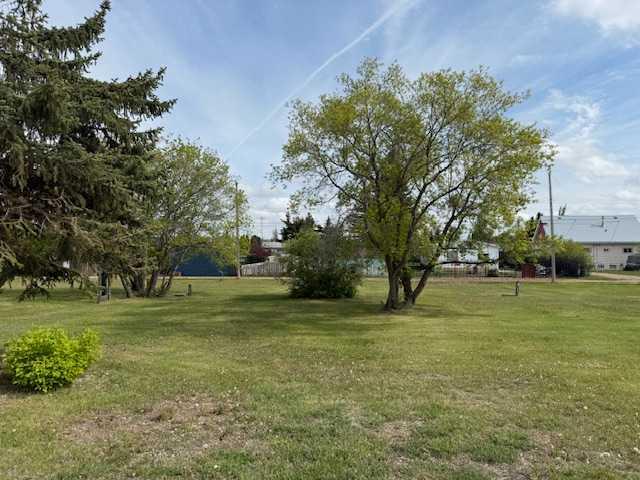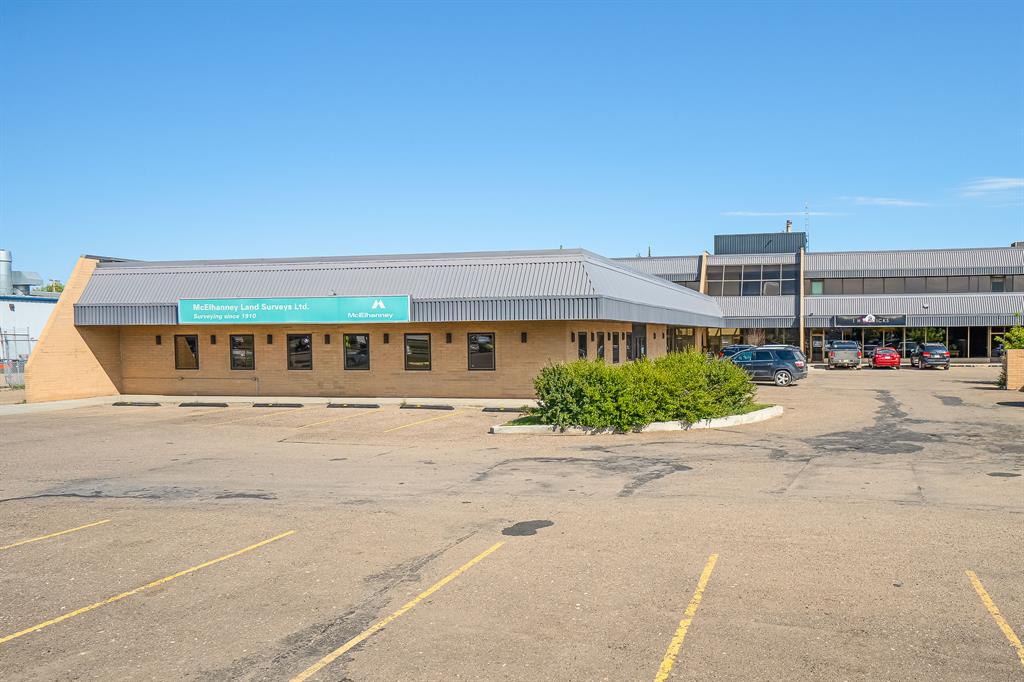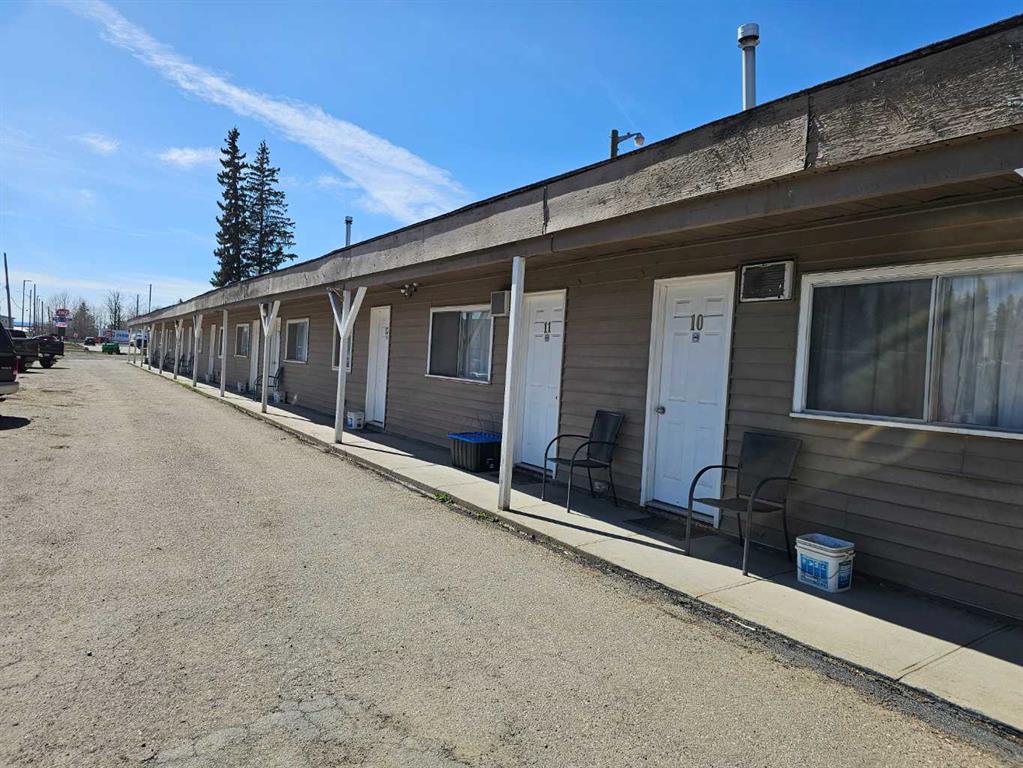506 Main Avenue W, Sundre || $1,690,000
Location, Location , Location! This profitable and easy operational motel is located in the heart of town of Sundre, which is only 100 km northwest of City of Calgary. Town of Sundre is well known for the beauty of nature. Sundre welcomes for those who wants to explore the nature , it is a heavenly place for the hikers and bikers, nature tourists, and it is well loved for hunting, fishing , golfing and recreational and leisure parks. This conveniently located motel presents with 24 guest rooms and a living area (2 bedroom and living room) for the owners. The motel is just minutes away from the grocery stores, newly built fast food joint and surrounded with many selections of restaurants, liquor store and much more. This is the best location for the motel business in town. The two(2) separate motel buildings are located in 1.28 acre commercial lot. The spacious parking area is another convenient factors for this motel, big semis and trucks are easy to park. This motel has under gone a lot of renovations and numerous upgrades such as: new floorings, new bathrooms equipped with modern facilities, new paints through-out all the guest rooms, new beds, new flat TV\'s, and much more. The owners are waiting to complete the siding when/ if the weather permits. This mint condition motel boasts with selections of the room types: Single beds, Double beds and combination of kitchenette rooms (16 kitchenette room selections). The guest rooms are mainly occupied and loved by the tourists, workers and regular customers over the years. This is a gem for those who wants to engage in the accommodation business. Please respect the business and do not approach to the owners and staff without a prior appointment.
Listing Brokerage: MaxWell Capital Realty










