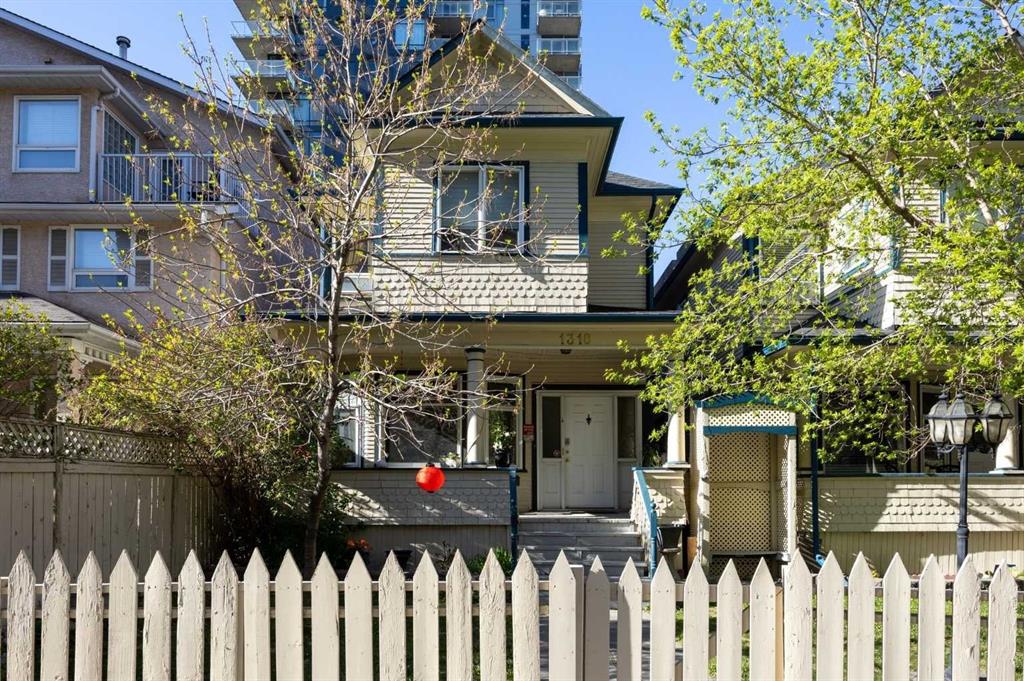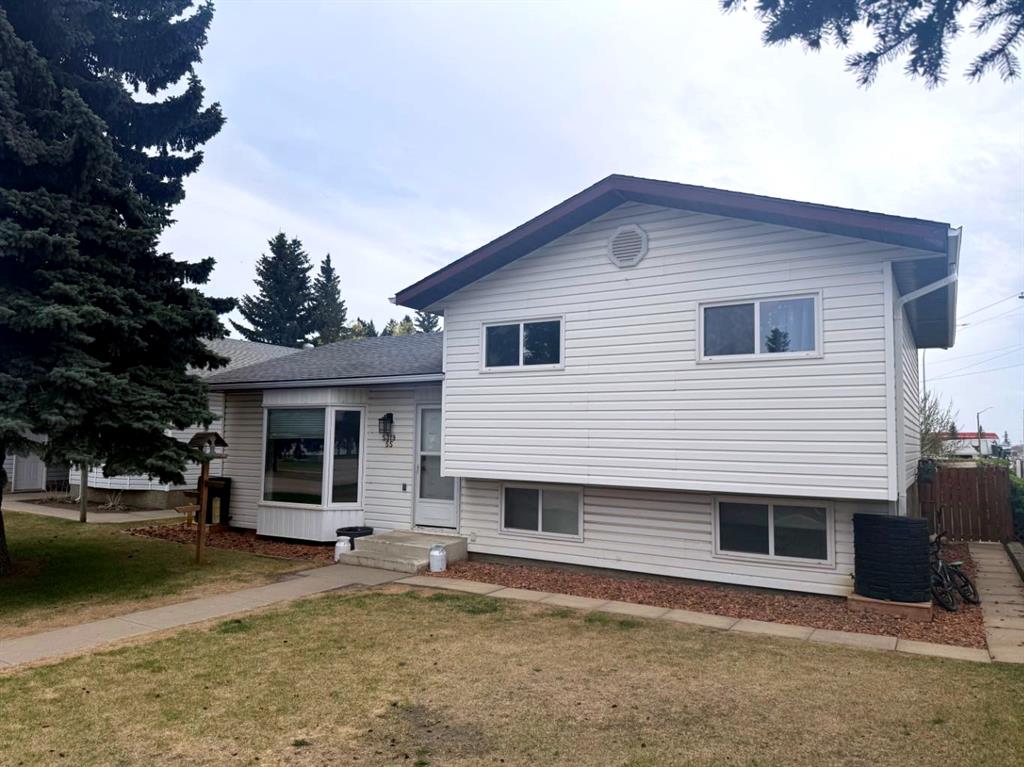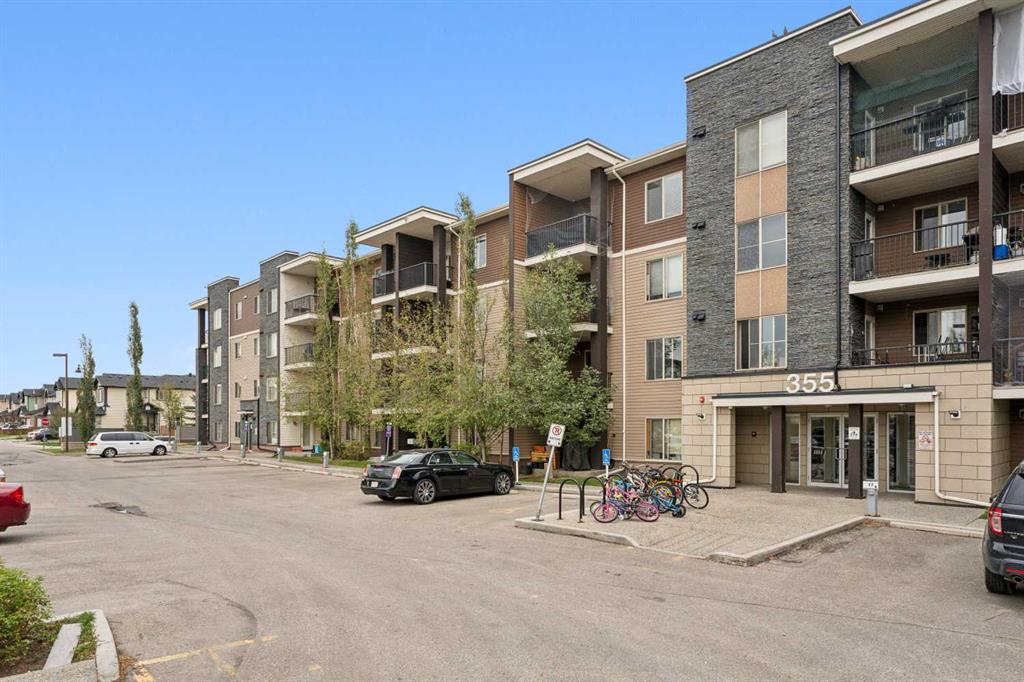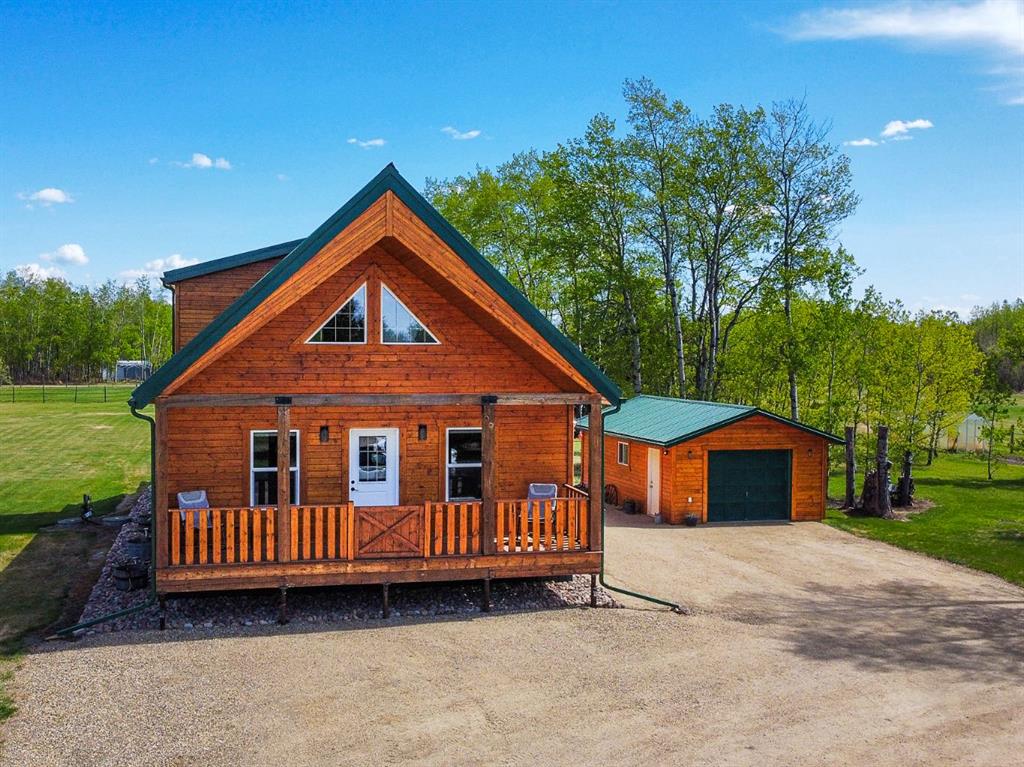20133 TWP RD 832 , St. Isidore || $850,000
Just minutes south of St. Isidore, this beautifully crafted 1.5-storey Knotty Pine Home sits on a sprawling 156-acre property, offering the perfect blend of privacy, charm, and opportunity. Whether you dream of a peaceful rural retreat or the space to start a hobby farm, this property delivers. Step inside to soaring ceilings, a warm rustic aesthetic, and a bright open-concept layout filled with natural light. The spacious living and dining area features large windows and a cozy pellet-burning fireplace, creating an inviting atmosphere year-round. The kitchen is a true showpiece, complete with distressed hickory cabinetry, granite countertops, an eat-up island, and an abundance of cabinet and counter space, perfect for cooking, entertaining, and making memories. Upstairs, the entire level is a dedicated primary retreat featuring a private sitting loft, a full ensuite, and a walk-in closet, your sanctuary to unwind and recharge. The main floor offers two additional bedrooms and another full bathroom, ideal for a family or guests. Step outside and take in the peaceful prairie surroundings from either expansive decks. The covered front porch is the perfect place to enjoy stunning sunsets, while the back deck offers covered and uncovered areas, ideal for entertaining, dining, or simply soaking in the views. The beautifully landscaped yard leads to a 16x24 garage and a 36x48 insulated, wired barn/shop, giving you endless possibilities for storage, hobbies, or animals. As a bonus, the land is currently rented out, bringing in $7,150 annually to help offset property costs. The home is also connected to town water and features backup power with a generator offering extra convenience and peace of mind for rural living. This thoughtfully designed and exceptionally well-maintained home offers unmatched comfort, space, and peace of mind. From its quality craftsmanship to its panoramic prairie views, every detail has been carefully considered to deliver the ultimate country living experience. The sellers would consider subdividing the property, offering approximately 10 acres for $550,000. Don\'t miss this rare opportunity, book your showing today and discover the perfect blend of serenity, style, and rural charm!
Listing Brokerage: Sutton Group Grande Prairie Professionals




















