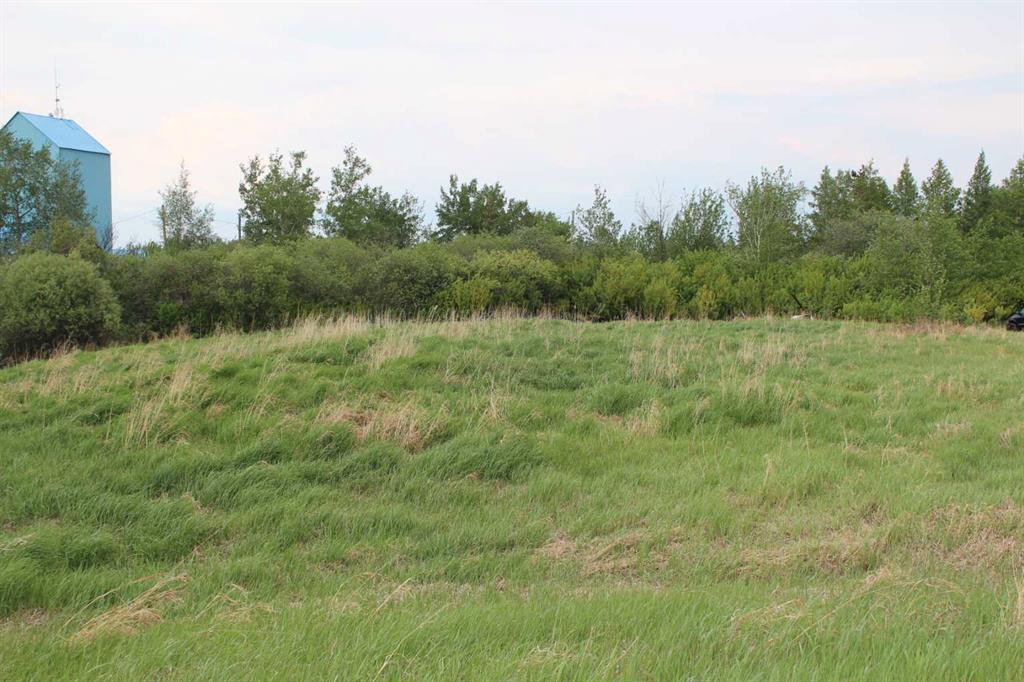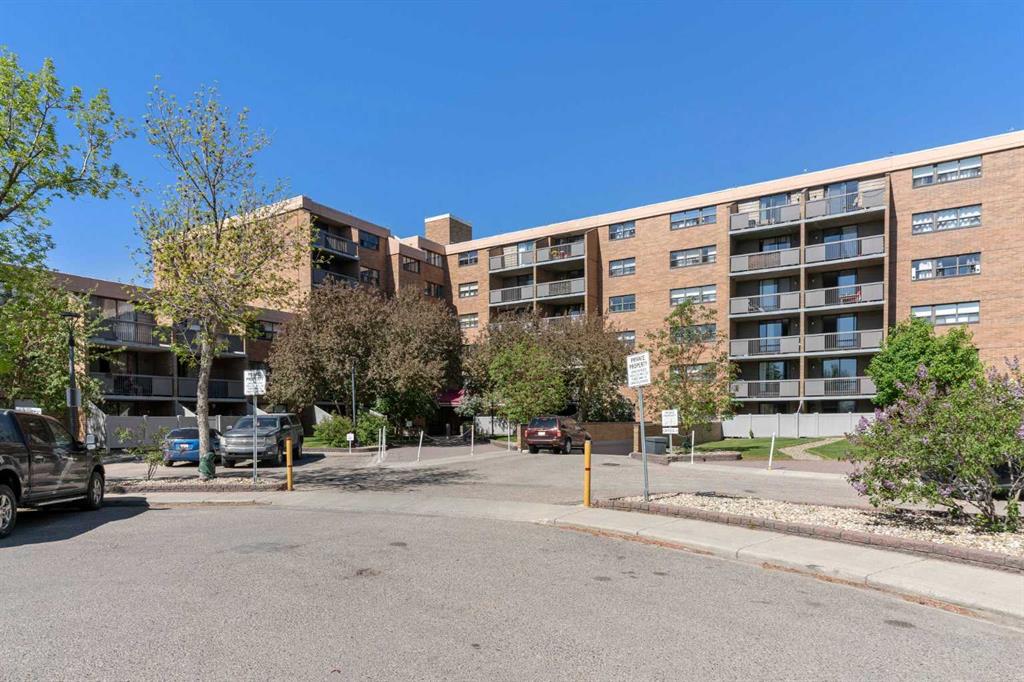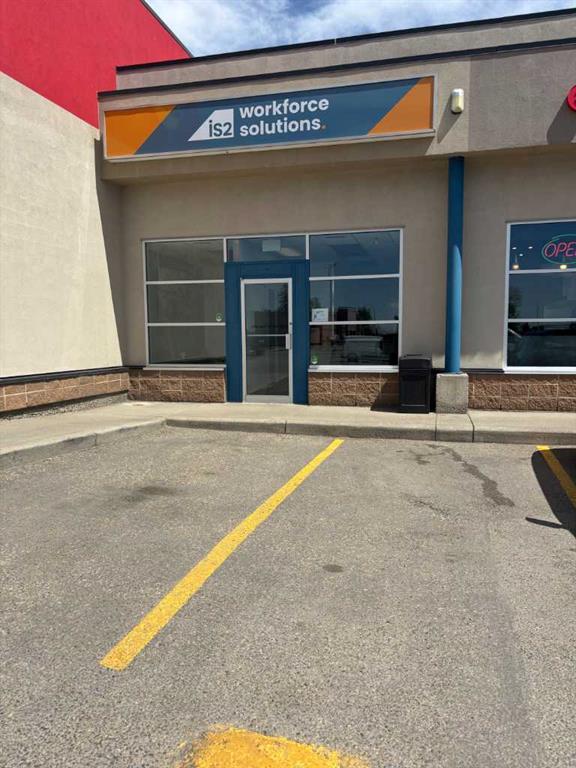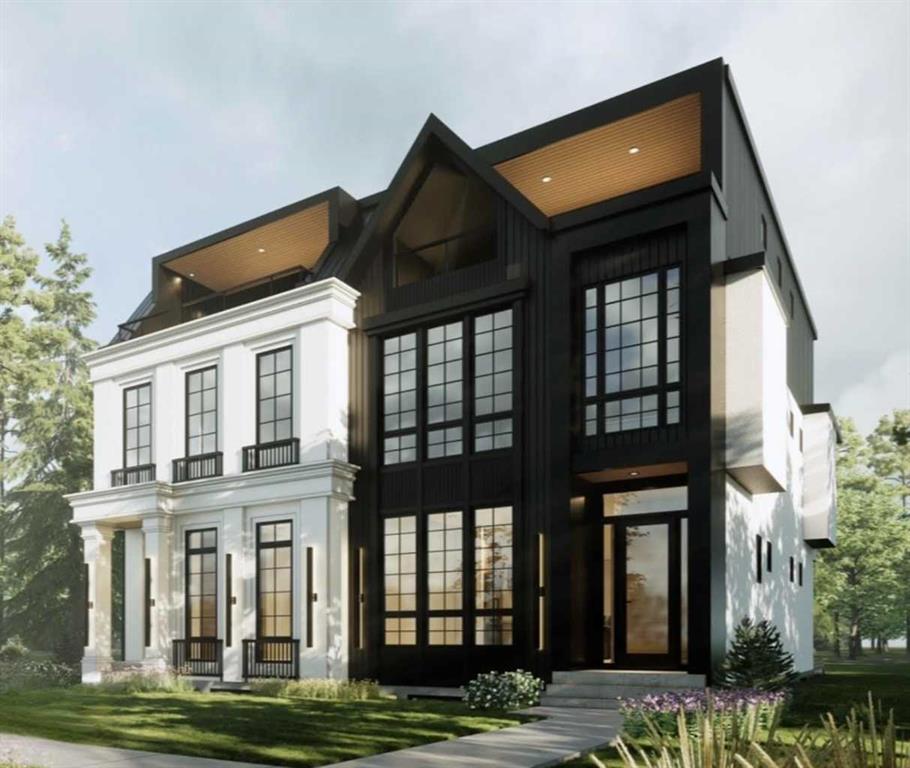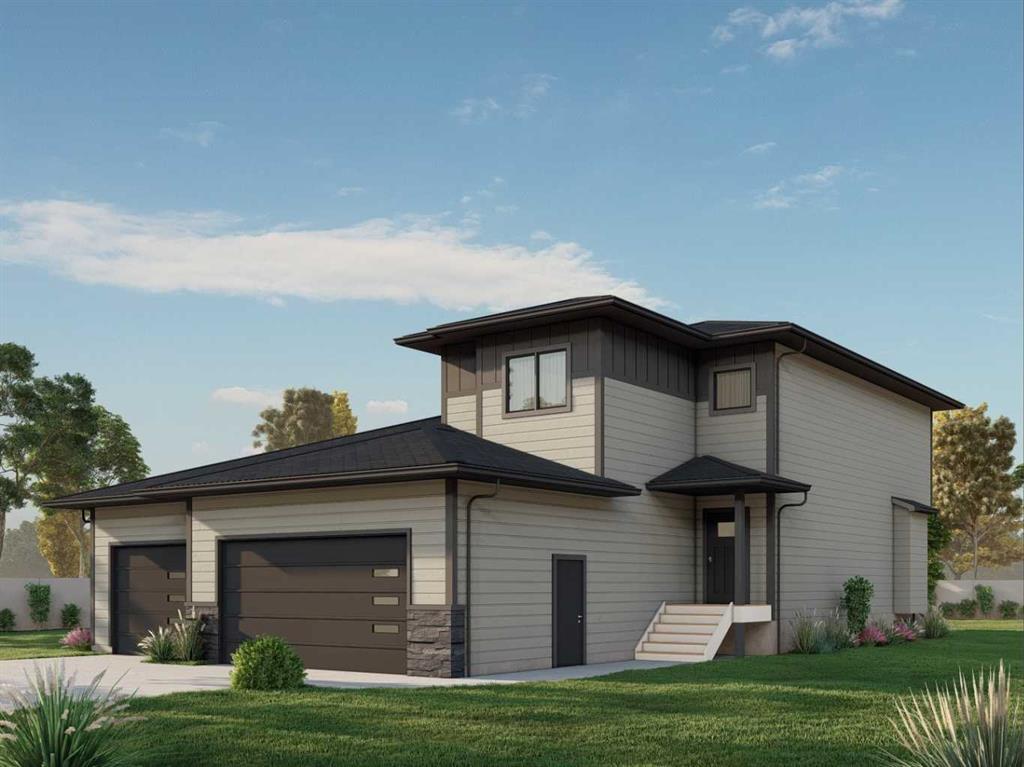525 32 Street NW, Calgary || $1,439,000
Construction Now Completed!! ~ Situated just steps from the river in Parkdale, one of Calgary’s most desirable central communities, this striking modern residence offers 2700 sq ft of masterfully designed living space across the three upper levels, with another 891 sq ft below grade. The main floor welcomes you (under flat painted ceilings on all levels) with a spacious dining area off the entry; flowing seamlessly into a designer kitchen, featuring a showstopping 10 foot quartz island and sleek modern finishes. At the rear of the main, a bright and airy living room with a contemporary gas fireplace opens with sliders to the west facing backyard expanding onto a large vinyl deck. A mudroom, tucked away powder room, and main floor office with a glass door, complete this gorgeous space. The second floor offers a true primary retreat with a massive ensuite featuring heated floors; a steam shower, and walk-in closet, alongside two additional bedrooms ~ each with their own walk-in closet ~ a full bathroom, and a well ~ appointed laundry area. The upper loft level is a standout feature; with a second primary bedroom, full ensuite (again with heated floors) and HUGE shower, dual walk-in closets, a versatile bonus area, and both front and rear balconies, offering stunning outdoor escapes. A fully legal basement suite (pending final approval by the city) adds even more flexibility, complete with two bedrooms, shared living area, and a full kitchen~ ideal for guests, rental income, or multigenerational living. With no shortage of bedrooms or closet space, this home is as functional as it is beautiful. Additional highlights include; a roughed-in security system, roughed-in air conditioning, a roughed-in vacuum system, exposed aggregate steps and sidewalks, full landscaping, and an unbeatable location. Surrounded by nature, amenities, parks, pathways, cafes, the Bow River, and everything inner-city Calgary has to offer, this is not one to miss!!
Listing Brokerage: The Real Estate District










