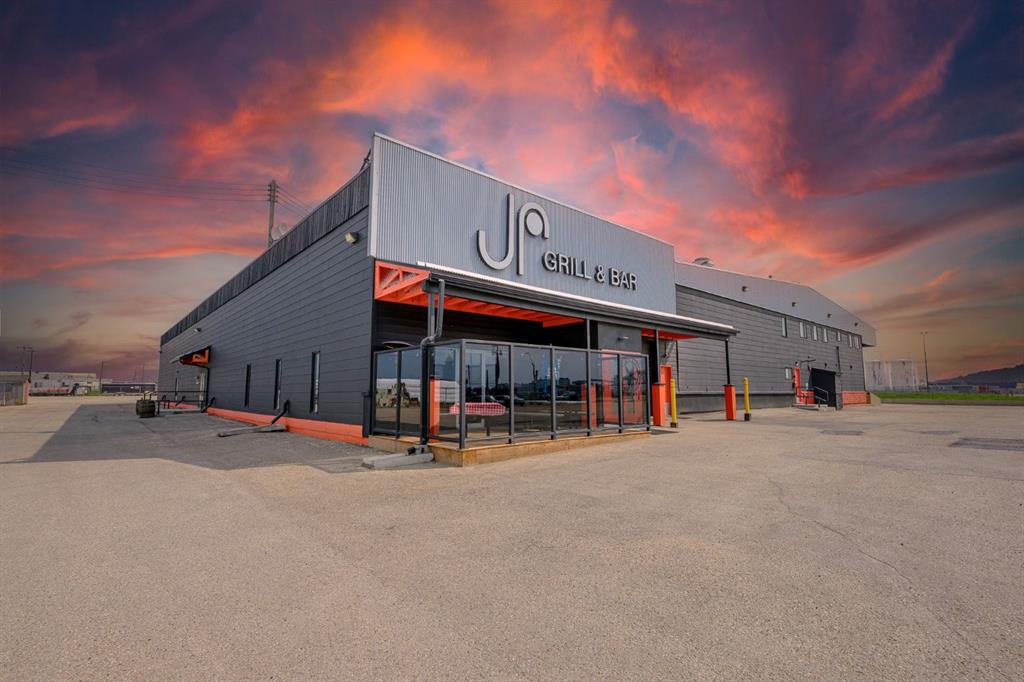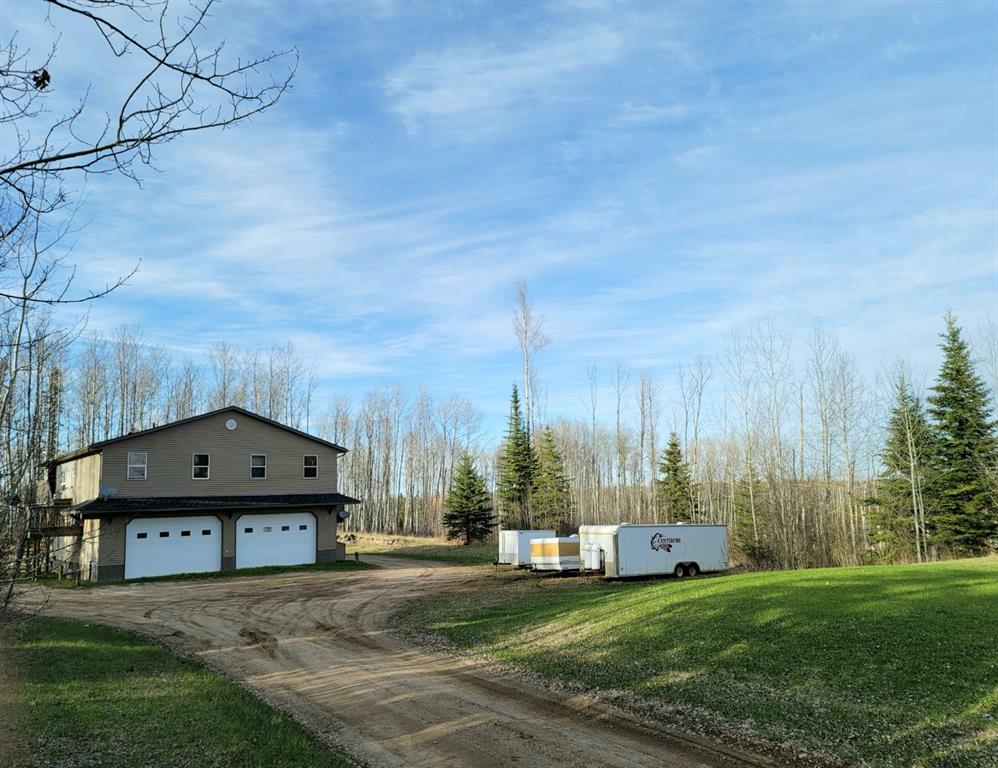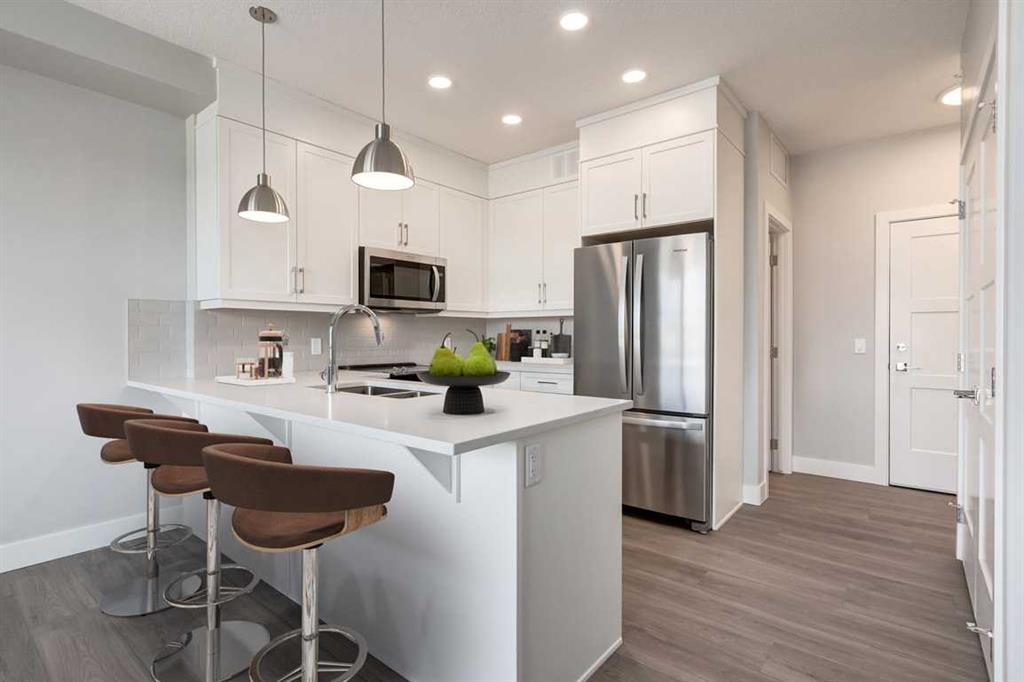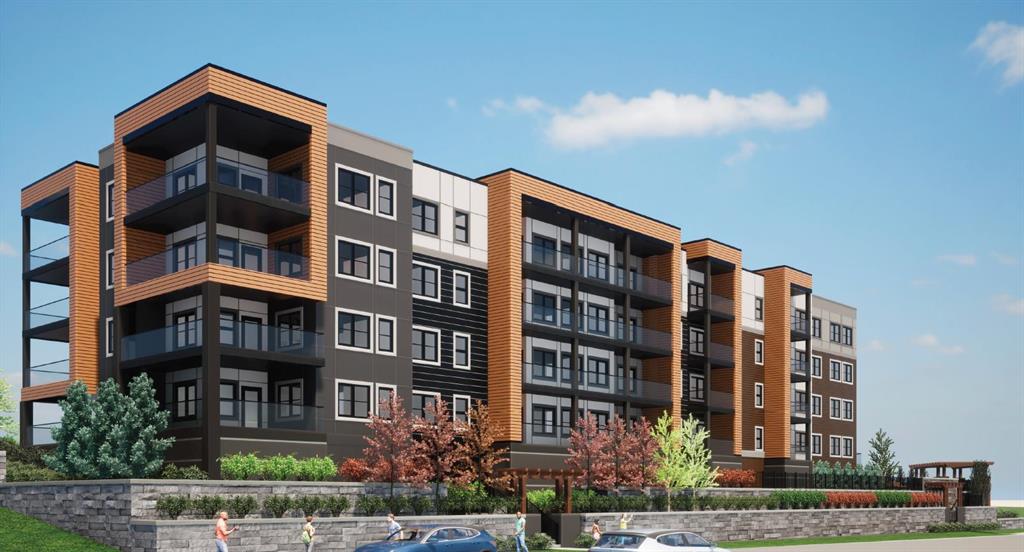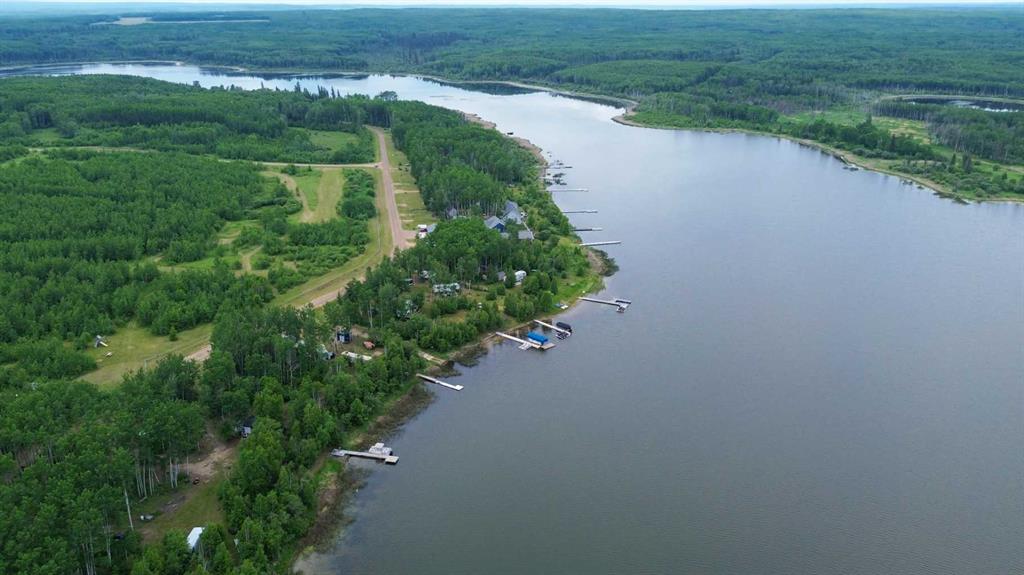10904 92 Avenue , Grande Prairie || $3,500,000
Iconic Business & Building Opportunity / Jackpot Grill & Events Centre | Grande Prairie, AB
Here’s your chance to own a Grande Prairie landmark. The Jackpot Grill & Events Centre is a well-established hospitality and entertainment hub with decades of history, local loyalty, and brand recognition. This listing includes both the thriving business and the 25,000+ square foot commercial building it occupies, situated on a high-exposure 2.5-acre lot along one of the city’s busiest roads.
The building is divided into two distinct sections, offering multiple revenue streams under one roof. On the west side, you’ll find a fully operational, turn-key restaurant and lounge complete with an efficiently planned Kitchen, comfortable dining space, and an area perfect for buffets, casual meals, or group gatherings. It also includes a VLT area, pool tables, and an adaptable floorplan suited for a variety of concepts. The atmosphere is warm and inviting, with existing branding and a loyal customer base already in place.
The east side of the building is designed for large-scale events and nightlife. This spacious event centre has successfully hosted concerts, fundraisers, weddings, corporate functions, and nightclub events. It features a stage and lighting setup, open floor layout, separate service areas and entrances, and dedicated washrooms, making it ideal for event operators or groups looking to expand into the entertainment industry.
The upper level includes multiple office rooms and ample storage, offering flexibility for administration or future development. The exterior of the property features 2.5 acres of land with plenty of paved parking and incredible exposure to high-volume traffic. The size and layout also allow potential for outdoor patio spaces or seasonal event use.
The Jackpot Grill is more than just a business, it’s a piece of Grande Prairie’s identity. With a strong customer base, experienced staff, and operational systems already in place, this is an exceptional turn-key opportunity for an owner-operator or hospitality group looking to expand their portfolio.
This is a rare opportunity to own a large-scale property, fully equipped business, and a legacy brand all in one. Contact us today to request a detailed information package or to schedule a private tour of the property.
Listing Brokerage: RE/MAX Grande Prairie










