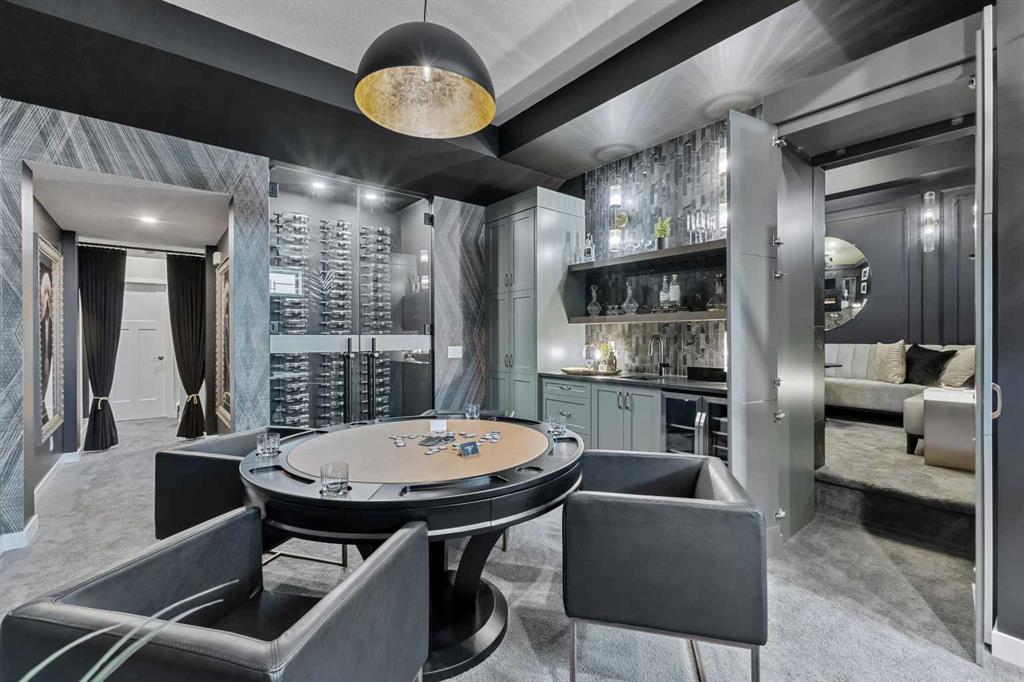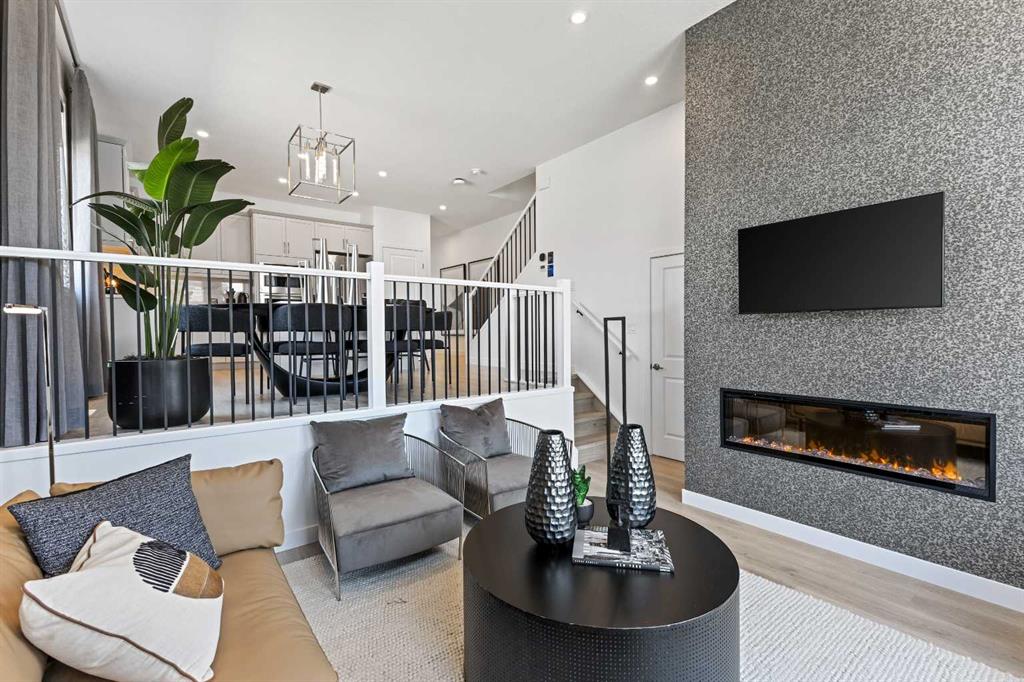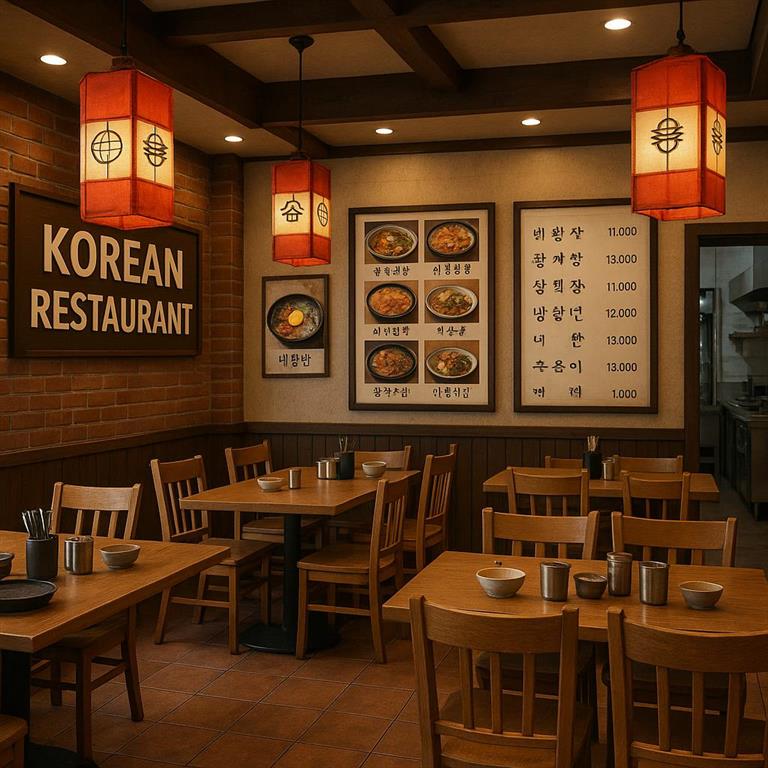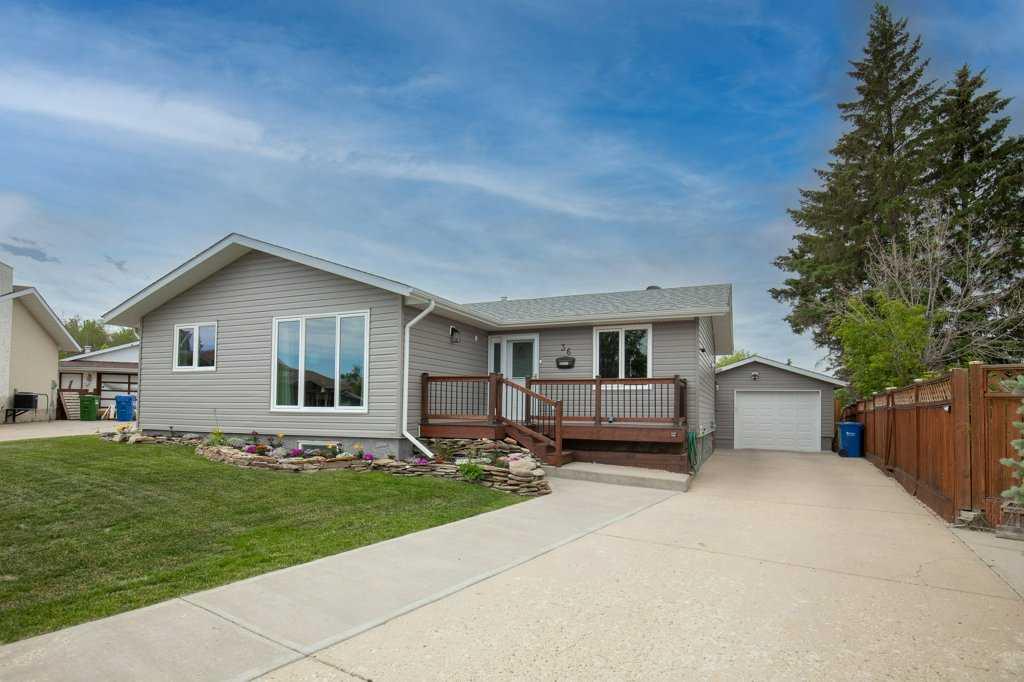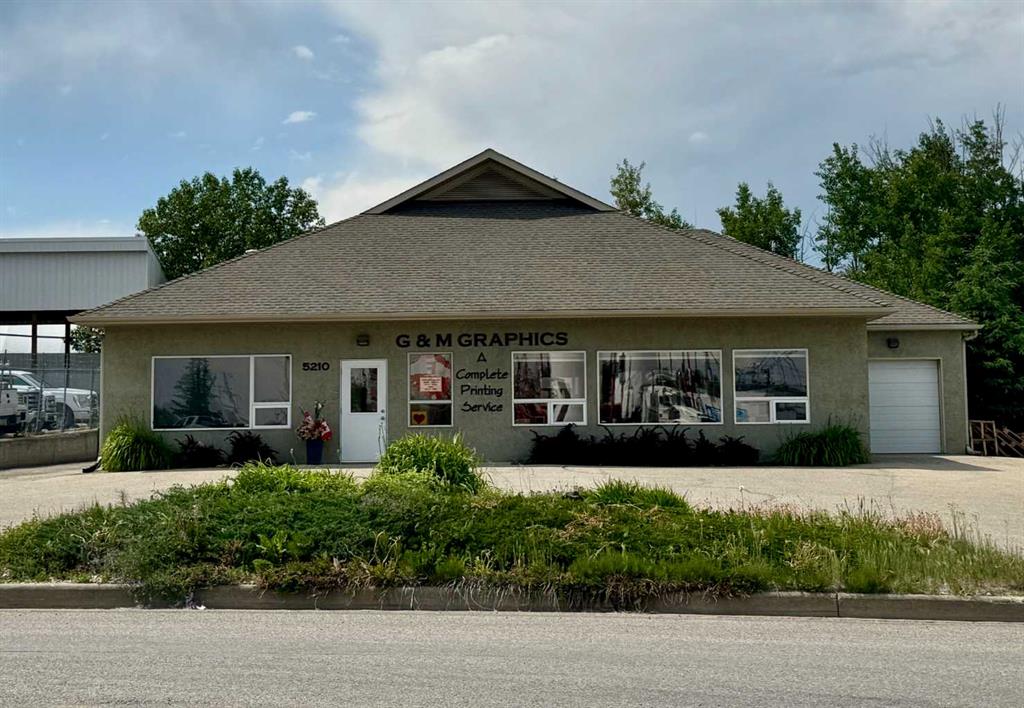166 Setonstone Green SE, Calgary || $999,900
** Jayman BUILT | *FORMER SHOW HOME ALERT! *Jayman BUILT! * Signature Home is located in the highly walkable and sought-after community of Seton. If you enjoy entertaining, want to live in an amazing new floor plan, and offer ample space for all who visit, then this is the home for you! Immediately fall in love as you enter, offering over 3,000 square feet of true craftsmanship and beauty! Luxurious hardwood flooring invites you into a lovely open floor plan featuring an amazing gourmet kitchen boasting elegant quartz counters, a sleek stainless steel KitchenAid built-in appliance package with a 36\" gas cooktop, a counter-depth refrigerator with French doors and an internal water & ice maker, a built-in microwave, and a 30\" built-in wall oven. An amazing 2-storey floor plan with a MAIN FLOOR OFFICE, quietly transitioning to the expansive kitchen that boasts a generous walk-thru pantry and centre island that overlooks the amazing living area with a lovely 10 x 8 patio door that opens up nicely to your 12x12 covered patio with a feature gas fireplace. The upper level offers an abundance of space to suit any lifestyle, with over 1200 SF alone. THREE BEDROOMS with the beautiful Primary Suite boasting Jayman BUILT\'s luxurious en suite including dual vanities, gorgeous SOAKER TUB & STAND-ALONE SHOWER. Thoughtfully separated behind the pocket door, you will discover a spacious walk-in closet. A stunning centralized Bonus room with vaulted ceilings separating the Primary wing from the additional bedrooms and a spacious Main Bath to complete the space. A beautiful open to below feature adds an elevated addition to this home. The FULLY FINISHED BASEMENT IS WHERE ALL THE FUN & EXCITEMENT HAPPENS! DISCOVER A HIDDEN ROOM WITH FIREPLACE, games and media area with wet bar and half bath. Truly unique and one of a kind! ADDITIONAL FEATURES: professionally designed color palette, open to above at front entry with 20ft ceiling, Air conditioning, window coverings and wallpaper included (The wallpaper is amazing!!). This lovely home, featuring the Farmhouse Elevation, has been completed with Jayman\'s PLUS Fit & Finish and Jayman\'s reputable CORE PERFORMANCE. 10 Solar Panels, BuiltGreen Canada standard, with an EnerGuide Rating, UV-C Ultraviolet Light Air Purification System, High Efficiency furnace with Merv 13 Filters & HRV Unit, Navien-Brand Tankless Hot Water Heater, Triple Pane Windows & Smart Home Technology Solutions.
Listing Brokerage: Jayman Realty Inc.










