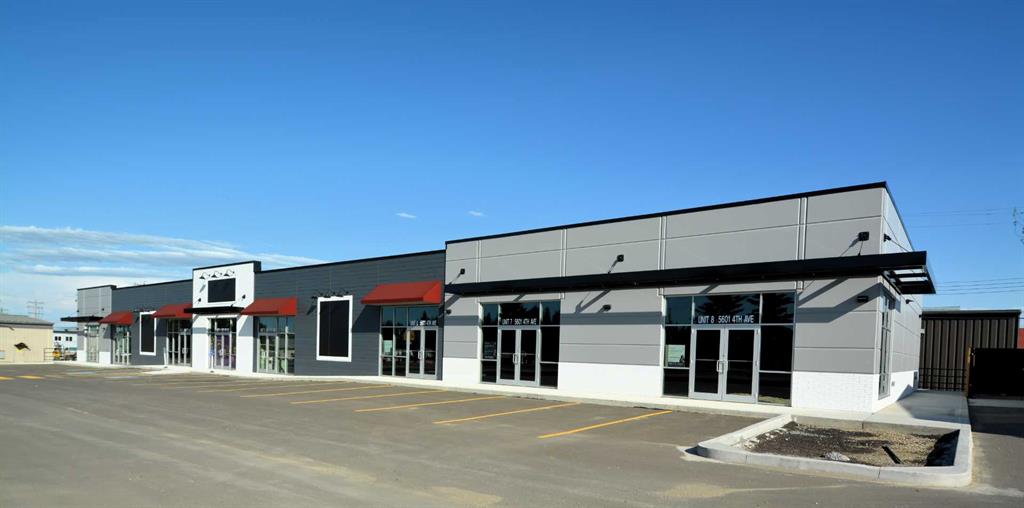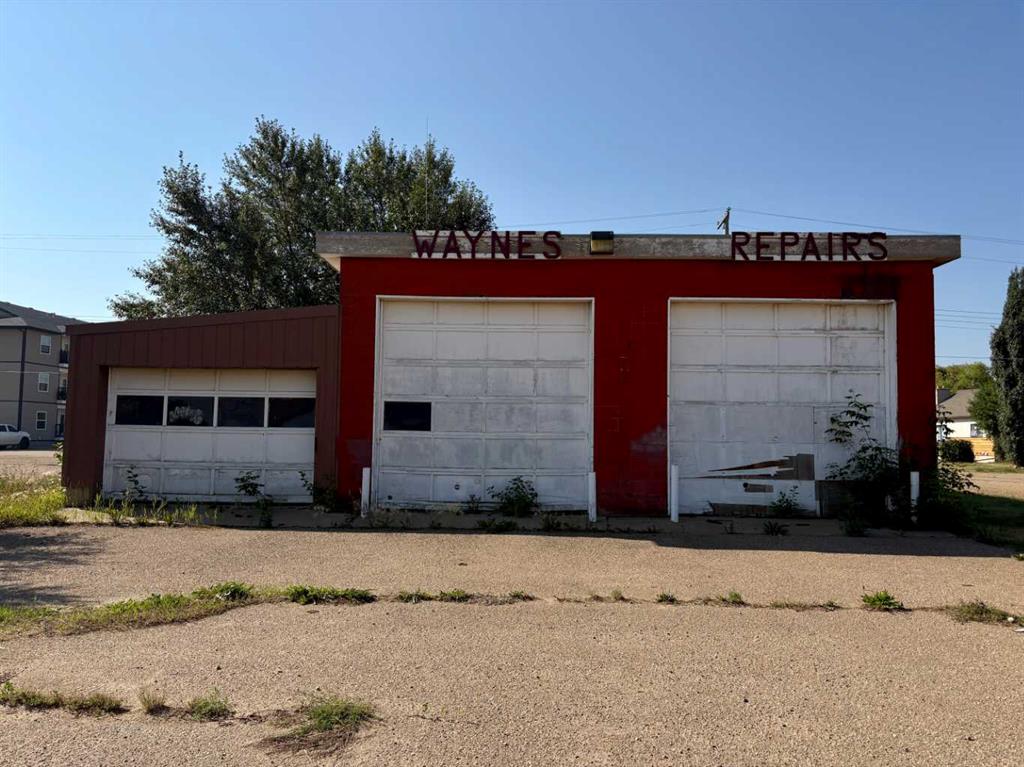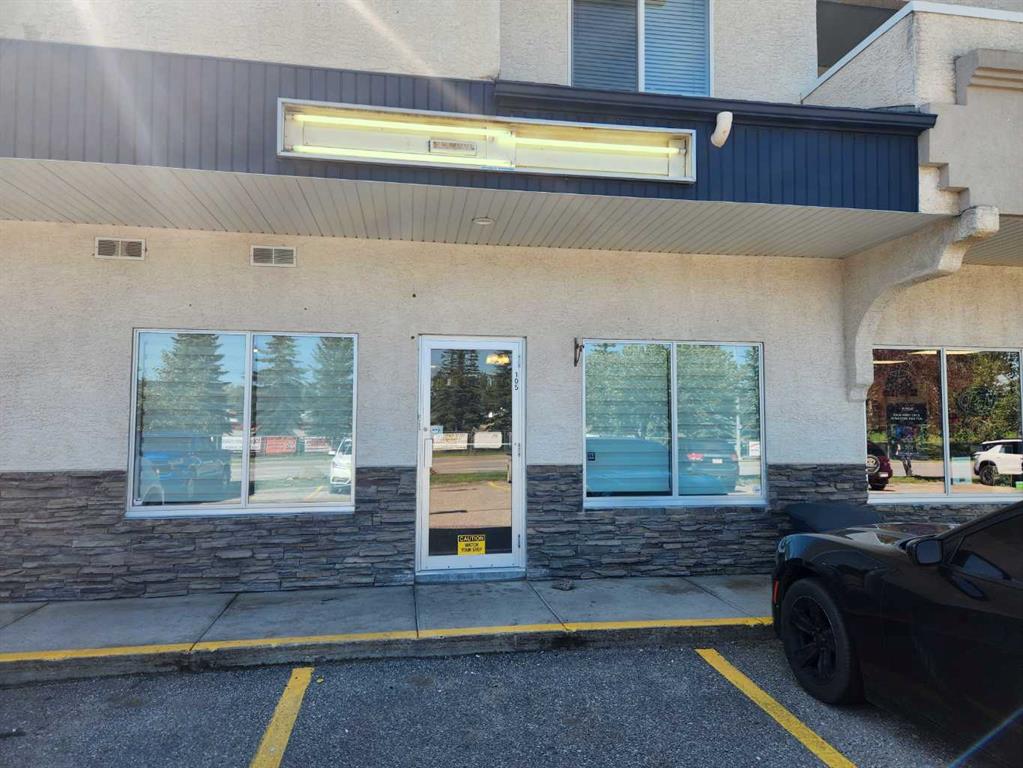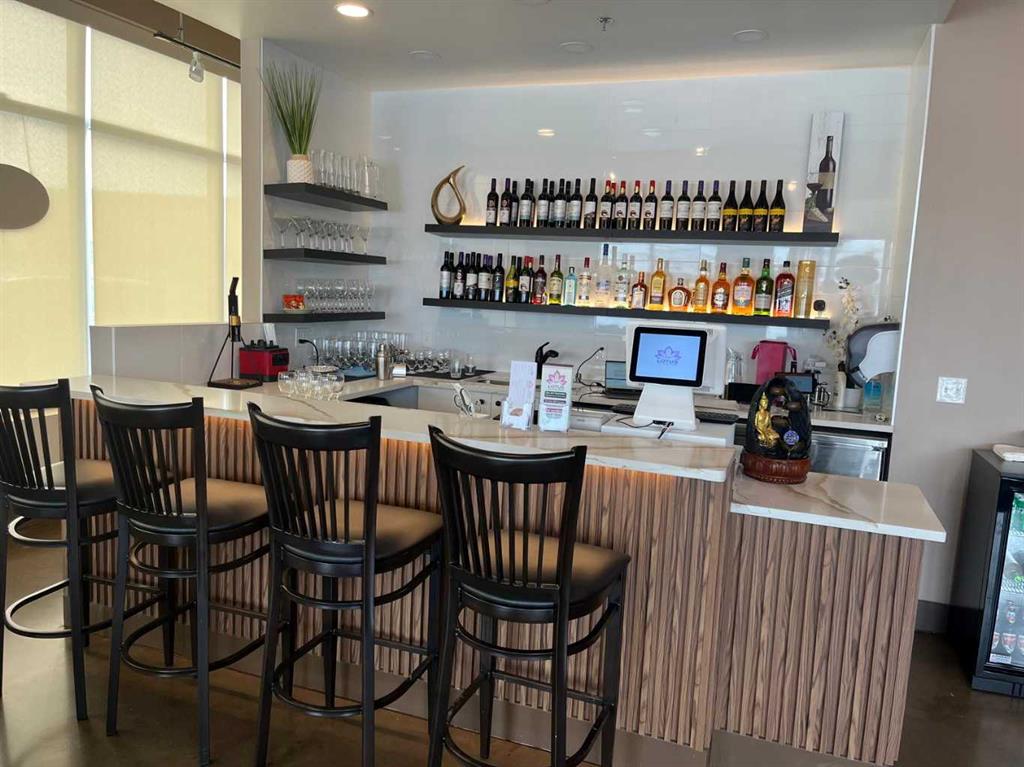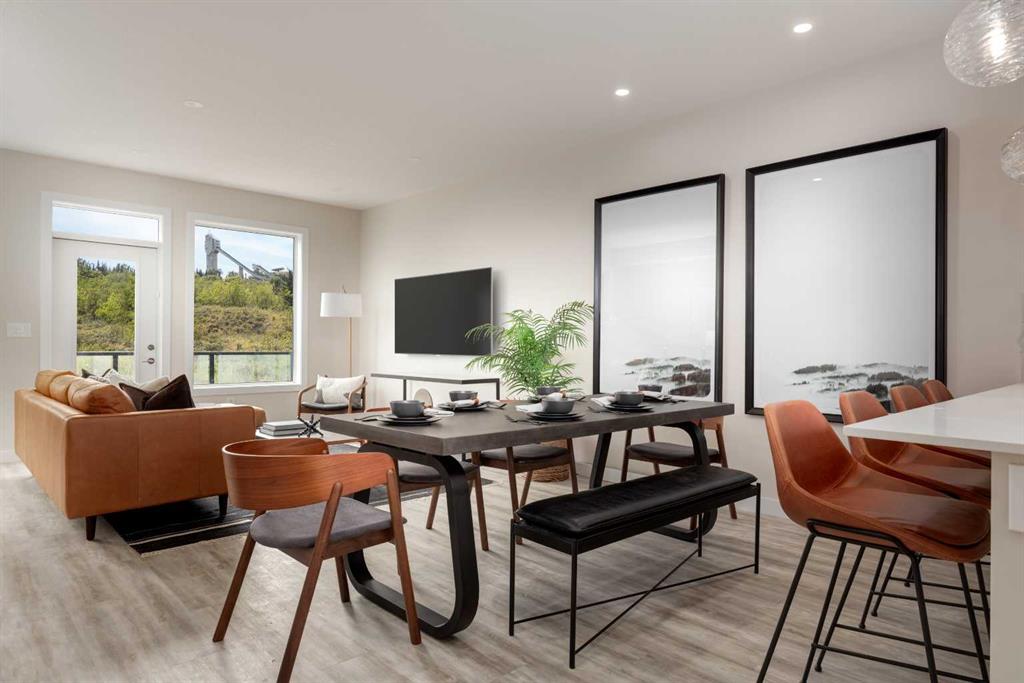84, 1453 Na\'a Drive SW, Calgary || $801,854
Welcome to The Village at Trinity Hills (Wolf Run - Phase 2), an impeccably designed urban townhome community ideally situated along the iconic Paskapoo Slopes in Southwest Calgary, also known as Medicine Hill. This stunning location places your new residence within 160 acres of environmental reserve, offering 17 kilometres of hiking and biking trails with breathtaking views of COP/WinSport. While surrounded by nature, you’re just a 5-minute walk from urban conveniences such as Save-On-Foods, PetSmart, and Cobs Bread. The Village is perfectly positioned less than an hour from the Rocky Mountains and only 15 minutes from downtown Calgary.
The OAK Floor Plan offers over 1,999 sq. ft. (RMS measurement) and 1,737 sq. ft. (builder measurement) of meticulously designed living space. This home includes three spacious bedrooms, 2.5 bathrooms, and a formal entry that sets the tone for the elegance within. The thoughtfully designed layout features a chef-inspired kitchen with a walk-in pantry, a second-floor laundry room for added convenience, and a secluded office area for productivity or relaxation. You’ll love the large private patio overlooking the environmental reserve (no neighbours behind you - only the greenery of the reserve), perfect for enjoying serene views. The home is completed with a drive-under double-car attached garage, offering practicality and ease.
This residence comes with premium finishes, including quartz countertops, designer tile, stainless steel appliances, luxury plank flooring, central A/C, and contemporary fixtures.
The Village at Trinity Hills is proudly built by Metropia, one of Canada’s leading multifamily developers with a reputation for innovation and quality construction. All photos are of showhomes and not the actual unit. Taxes, lot size, and HOA details are yet to be finalized. This unit is currently under construction with completion set btw November and December 2025.
Please take note, the RMS measurements on MLS are larger than the builder floor plans in the sales center, as they reflect the actual measured size of the built units. Unlike typical cases where measurements decrease post-construction, ours increased. Please contact your agent today for more information regarding our sales center hours, all of the available lots, floor plans, pricing and finishing specifications. This home already has its finishing specifications and upgrades selected. Price includes unit, upgrades and GST.
Listing Brokerage: Century 21 Bamber Realty LTD.










