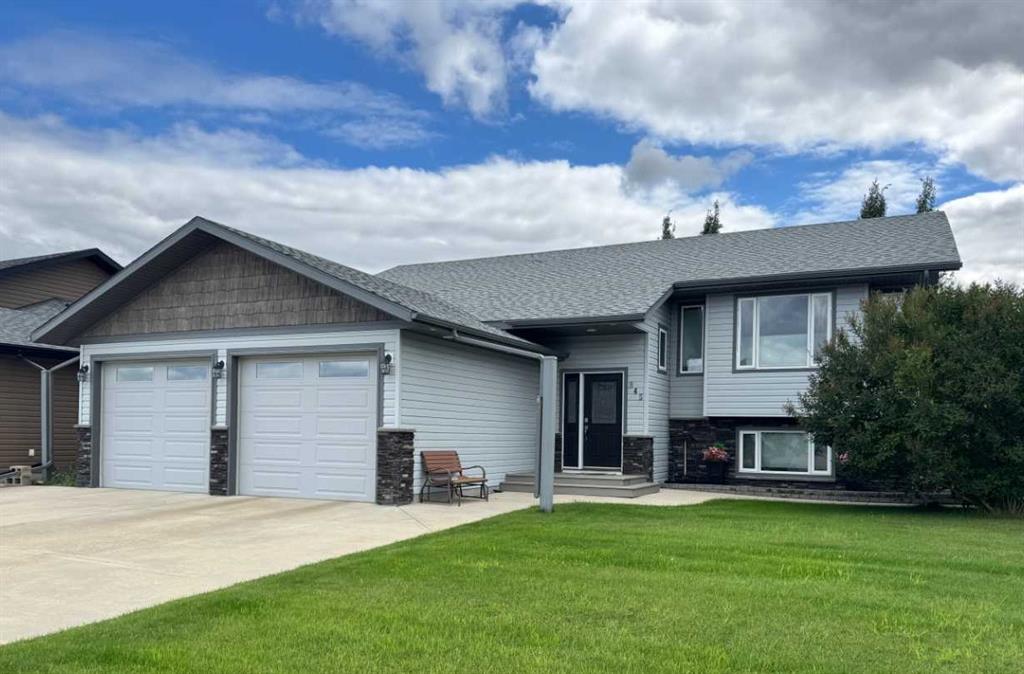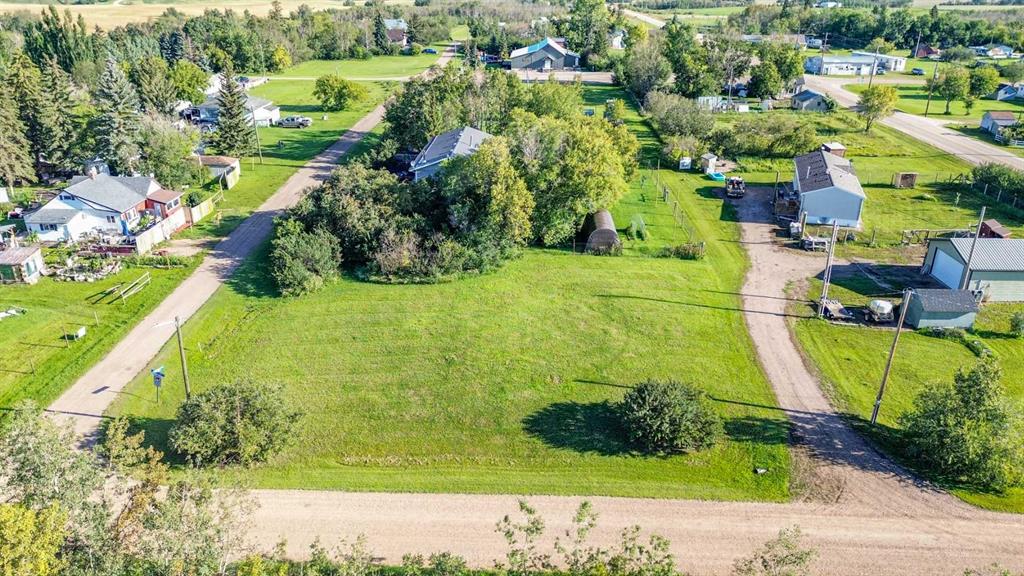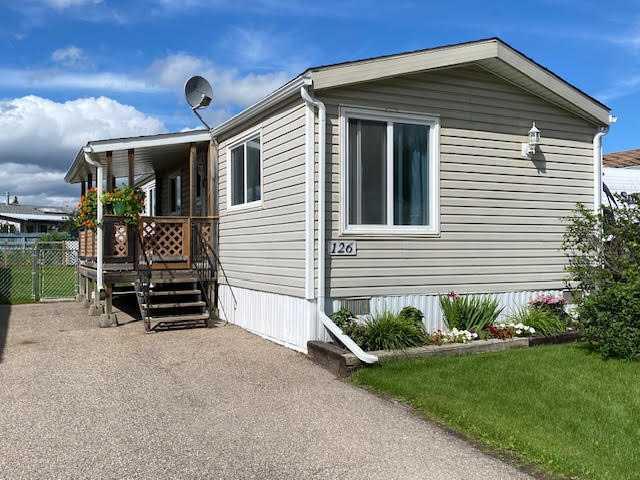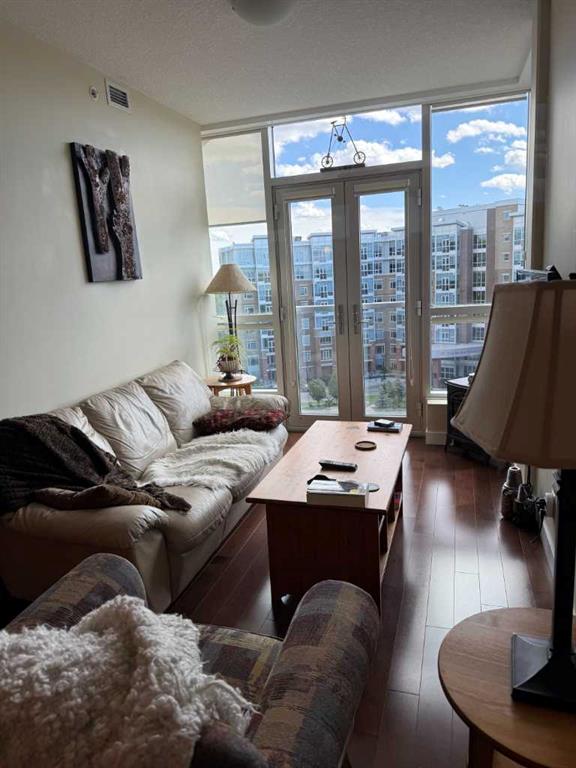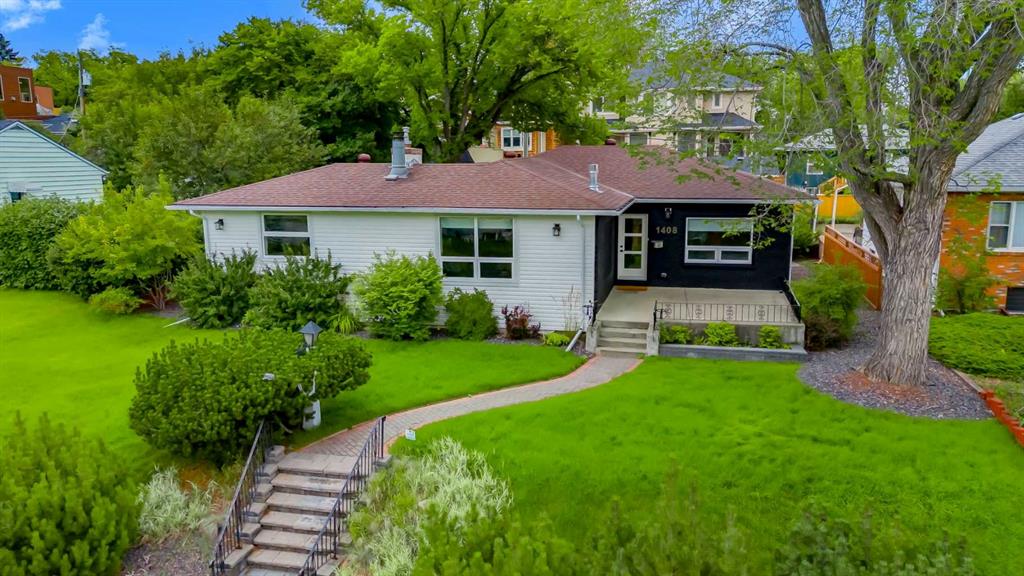1408 Crescent Road NW, Calgary || $1,425,000
Welcome to Crescent Road in the Prestigious Community of Rosedale! This fully renovated bungalow sits on an impressive 75 ft wide lot and offers 2,924 sq ft of thoughtfully designed living space, including a fully developed lower level. Featuring 4 bedrooms (including 2 primary suites with en-suites) and 3 full bathrooms, this home is ideal for families, downsizers, or professionals seeking inner-city convenience. Main Floor Features: Bright open-concept living & dining areas, chef’s kitchen with stainless steel appliances & large center island, engineered hardwood flooring, designer lighting, and modern finishes, two spacious primary bedrooms with luxurious en-suites, large windows throughout offering an abundance of natural light. Lower Level: Generous recreation room and media/lounge space, two additional bedrooms and full bathroom, large laundry room with built-in cabinetry, ample storage and functional layout for flexible living.
Additional Highlights: Air conditioning & security system, expansive wrap-around deck and fully fenced backyard — perfect for entertaining, detached garage with rear lane access. Fully renovated down to the studs — this bungalow is move-in ready Location Perks: Steps to Rosedale School (K–9) and SAIT, walking distance to Kensington shops, restaurants, and the Bow River pathways, quick access to Downtown Calgary, public transit, and major roadways. A rare opportunity to own a turnkey home in one of Calgary’s most sought-after inner-city neighborhoods. This property must be seen to be appreciated!
Listing Brokerage: Royal LePage Solutions










