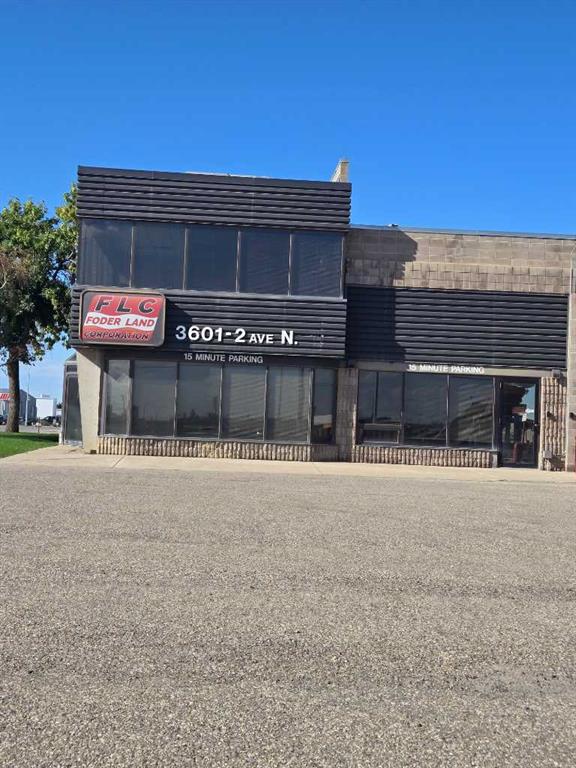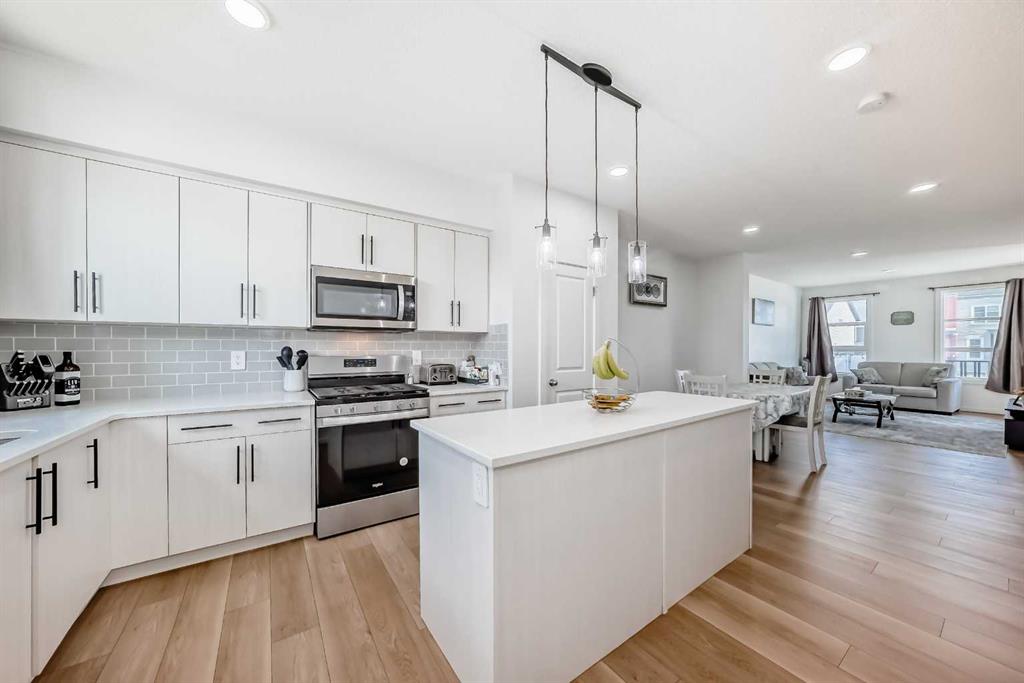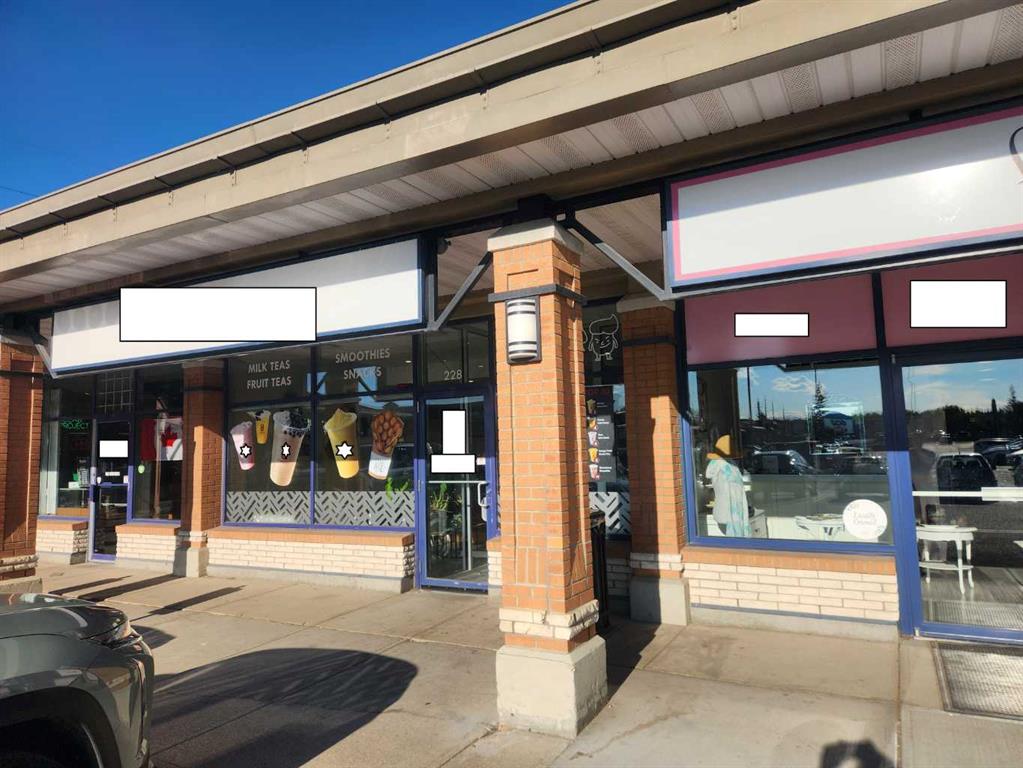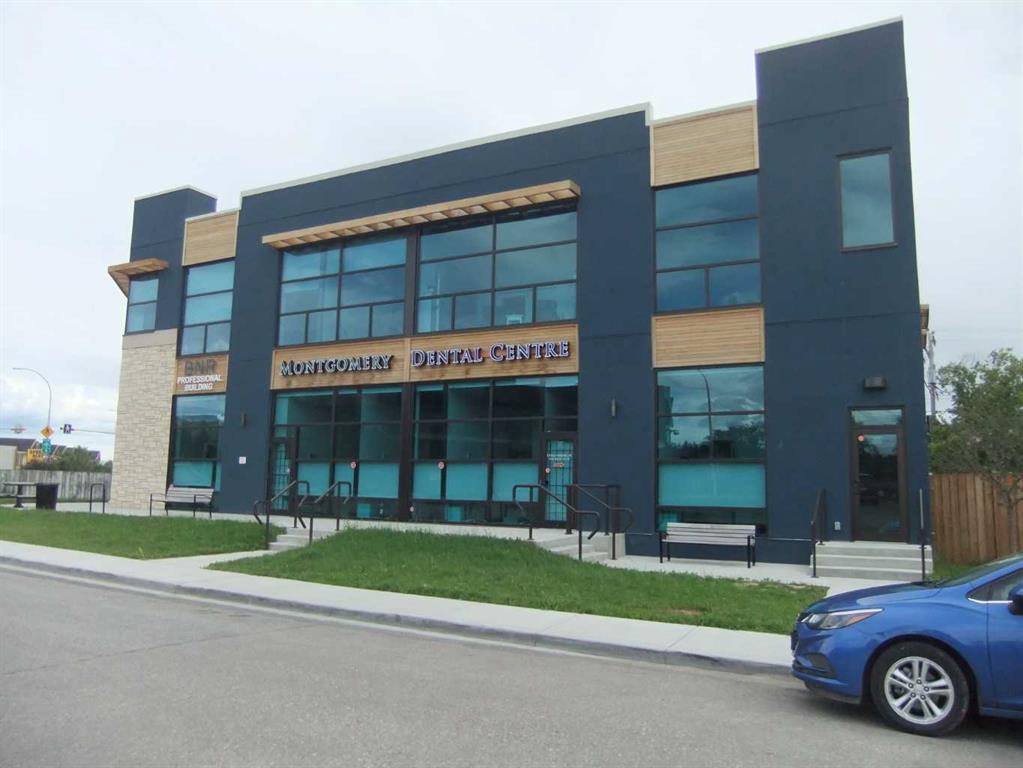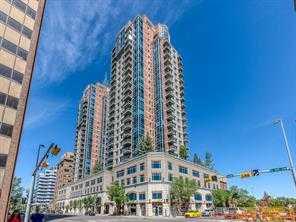197 Belmont Drive SW, Calgary || $570,000
******Open house Saturday Sept 6 2025 12:pm till 3:pm.***** Welcome to this well-designed and modern home located in the vibrant, upcoming, and fast-growing community of Belmont in SW Calgary. Situated on a CORNER lot, this home offers the perfect blend of functionality and style. Separate side entrance. East-facing, bright open concept main floor filled with natural light cross cross-breeze throughout the home. Luxury vinyl plank flooring, soaring ceilings, and a modern lighting package elevate the main living space. At the front of the home, a spacious living room welcomes you with its warmth and charm, perfect for relaxing or entertaining guests. Continue through the open dining area to the heart of the home. Inspire a well-laid-out kitchen featuring sleek quartz countertops, custom tiled backsplash, white cabinetry, a large central island with breakfast bar seating, and a stainless steel appliance package including a hood fan and pantry for extra storage. west-facing backyard, filling the space with sunshine. A convenient 2pc bathroom and office space perfect for work, hobby, or study.
Upstairs boasts a thoughtfully designed layout that includes a bright and spacious primary suite with a walk-in closet and a private 4pc ensuite bathroom featuring a tub/shower combo. Two additional good-sized bedrooms, a large 4pc bathroom, upper floor laundry, and a bonus room for a growing family or can be a home office.
Separate side entrance access to the basement. Just minutes from parks, pathways, shopping, schools, and major roadways. Whether you’re looking for a place to call home or a smart investment opportunity. Just short 7-minute drive to the Somerset C-TRAIN station, under 10 minutes to Best Buy, Walmart, Canadian Tire, Home Depot, multiple stores, and other amenities. this home checks all the boxes. Don’t miss your chance to own this exceptional property in one of Calgary’s most up-and-coming neighborhoods. Book your private viewing today!
Listing Brokerage: Real Estate Professionals Inc.










