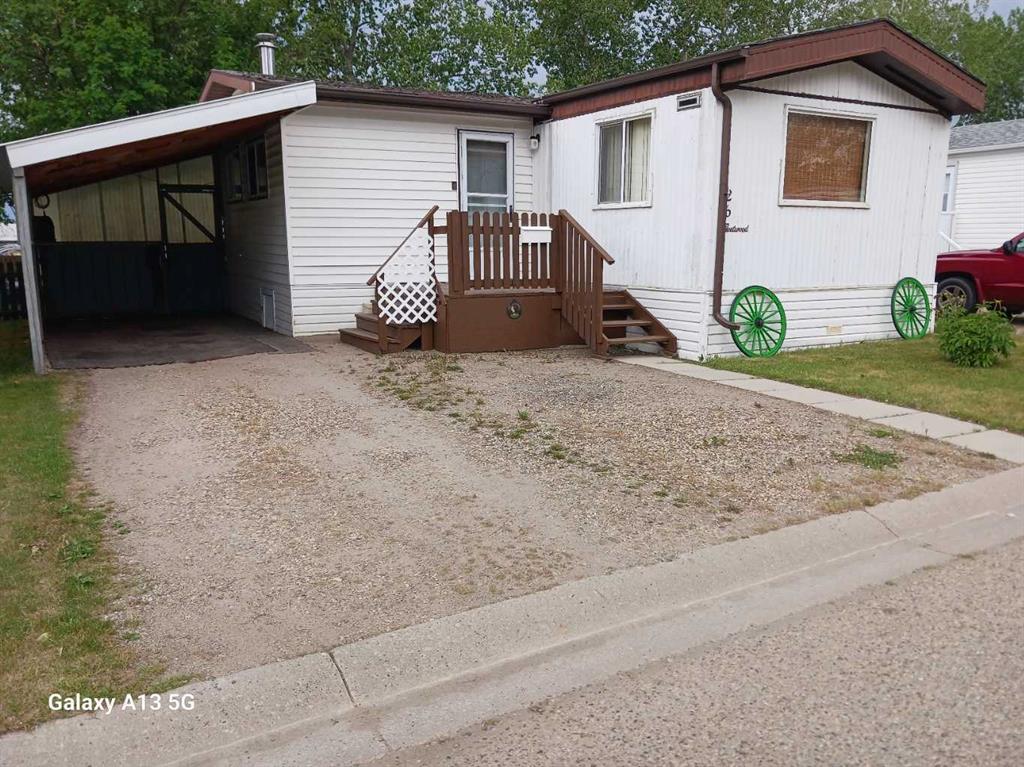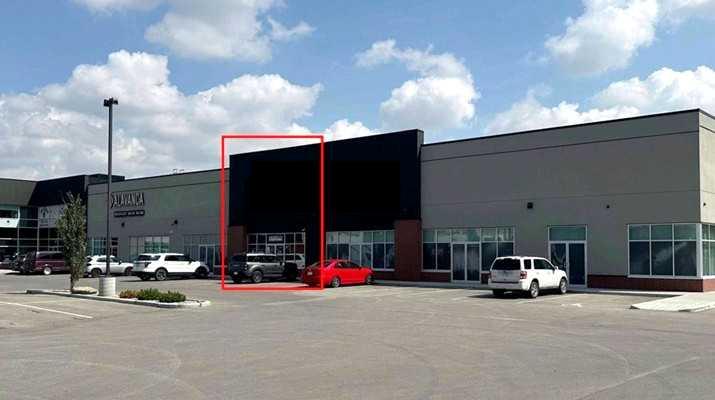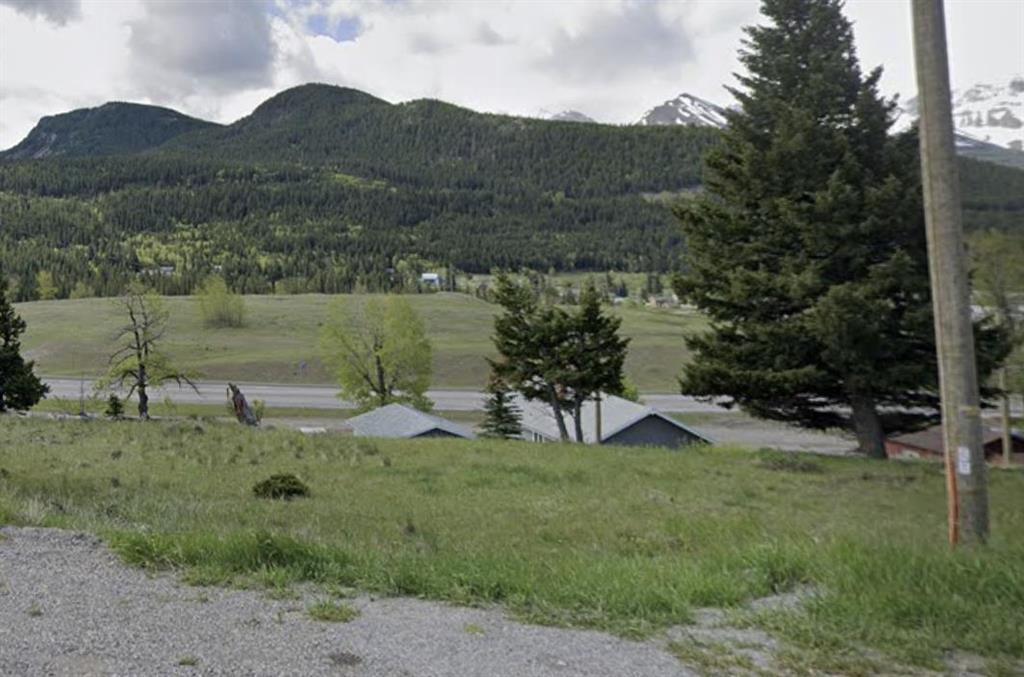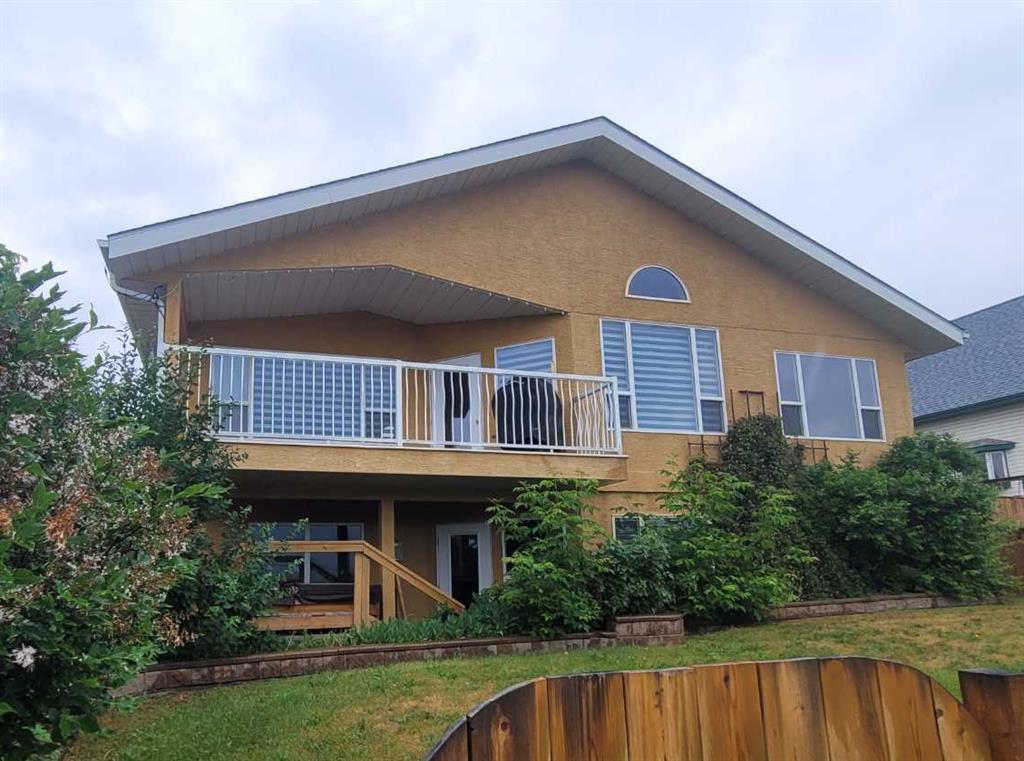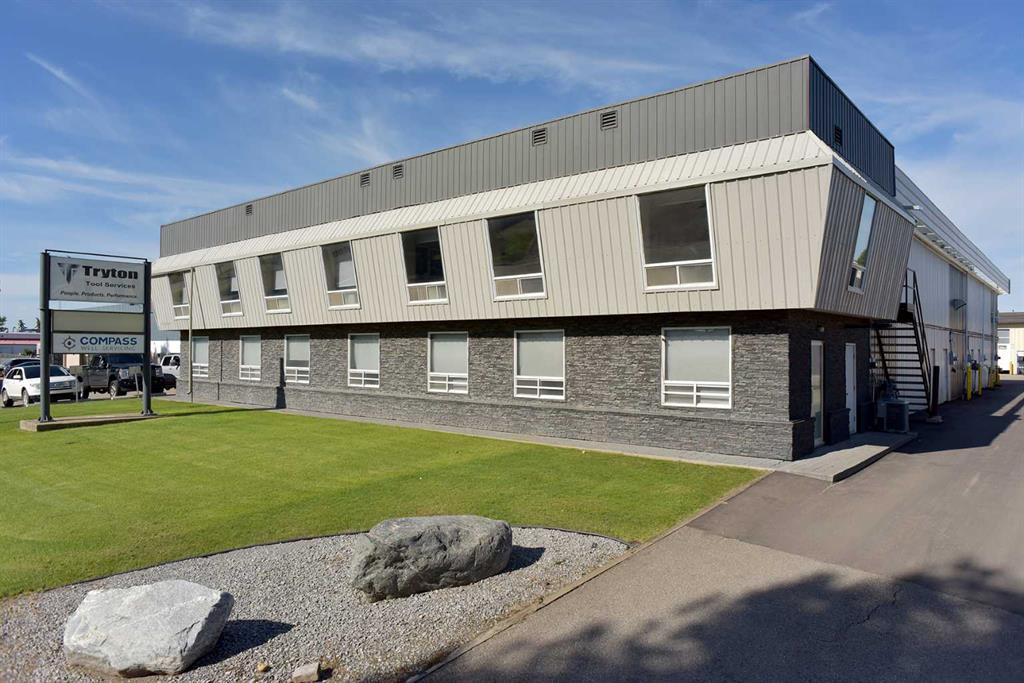10606 90 Street , Peace River || $549,000
Nestled in the Upper West Peace and overlooking the river, this stunning modified bi-level home truly has it all. As you approach, you’ll appreciate the ample paved parking—space for 3-4 cars in the front, plus an attached garage that can fit 3 more vehicles! Step inside to a wide, welcoming entryway with a spacious walk-in closet—perfect for families or anyone who loves organized storage. Just half a flight of stairs up, the living and dining rooms open up to breathtaking river views through large windows. Enjoy summer meals on the covered 10’x16’ balcony, complete with a gas line for your BBQ, plenty of space for patio furniture, and, of course, THE VIEW.The kitchen is a chef’s delight, featuring modern appliances, abundant cabinetry, a pantry, and programmable remote-controlled blinds in the dining and living room to maximize comfort and the view. The upper level boasts vaulted ceilings, hardwood flooring, three bedrooms, and two full bathrooms. While the home is equipped with central air conditioning, the primary bedroom also features an additional wall unit for extra comfort on warm summer nights. The primary suite includes two standard closets, overhead storage, a walk-in closet, and an en-suite bathroom with a jacuzzi tub and a separate shower.Downstairs, the fully finished walk-out lower level offers in-floor heating and large windows for year-round comfort. This level includes two more bedrooms, another full bathroom, a laundry room with a gas dryer, a library with built-in shelving and lighting, and a soundproofed media room with wired speakers, recessed lighting, and a 78\' TV. The library opens onto a covered patio with a hot tub and a fenced, private backyard—perfect for relaxation or entertaining.The beautifully landscaped yard features an in-ground irrigation system, wired outdoor lighting, and mature perennials for a low-maintenance, inviting outdoor space. The home was constructed with fire-retardant drywall. Recent updates include a new roof (2024), furnace (2023), and freshly cleaned carpets—move-in ready for new owners!Explore the 3D tour in the multimedia section at realtor.ca and book your private showing to discover all the exceptional features this property has to offer!
Listing Brokerage: RE/MAX Northern Realty










