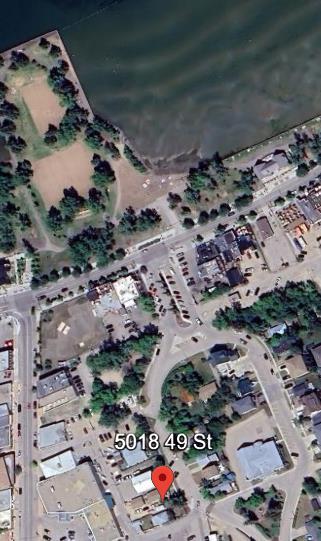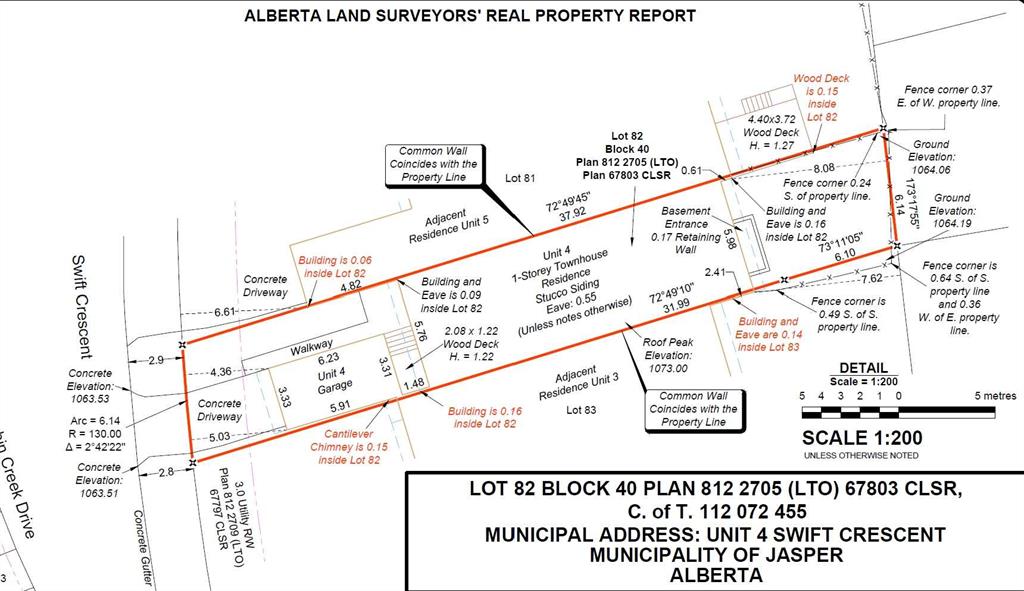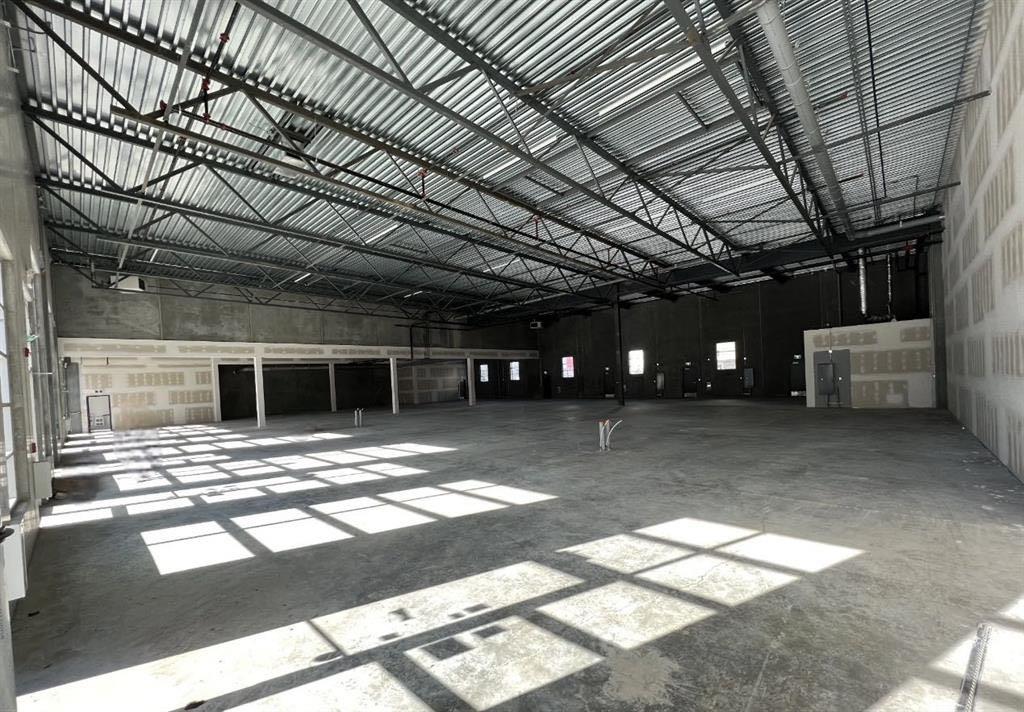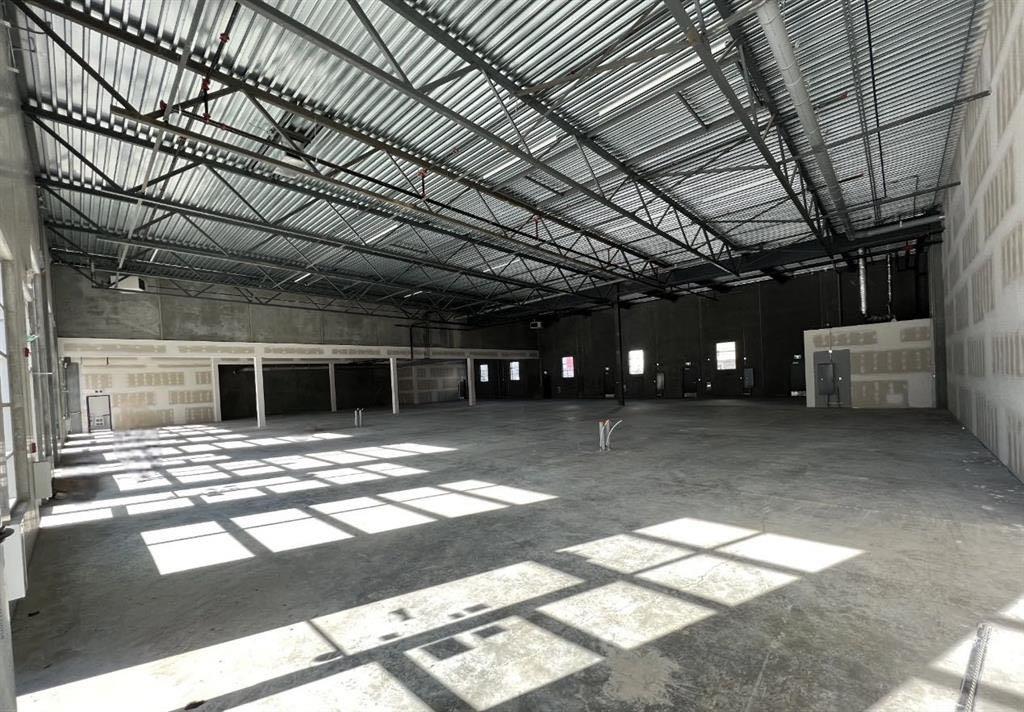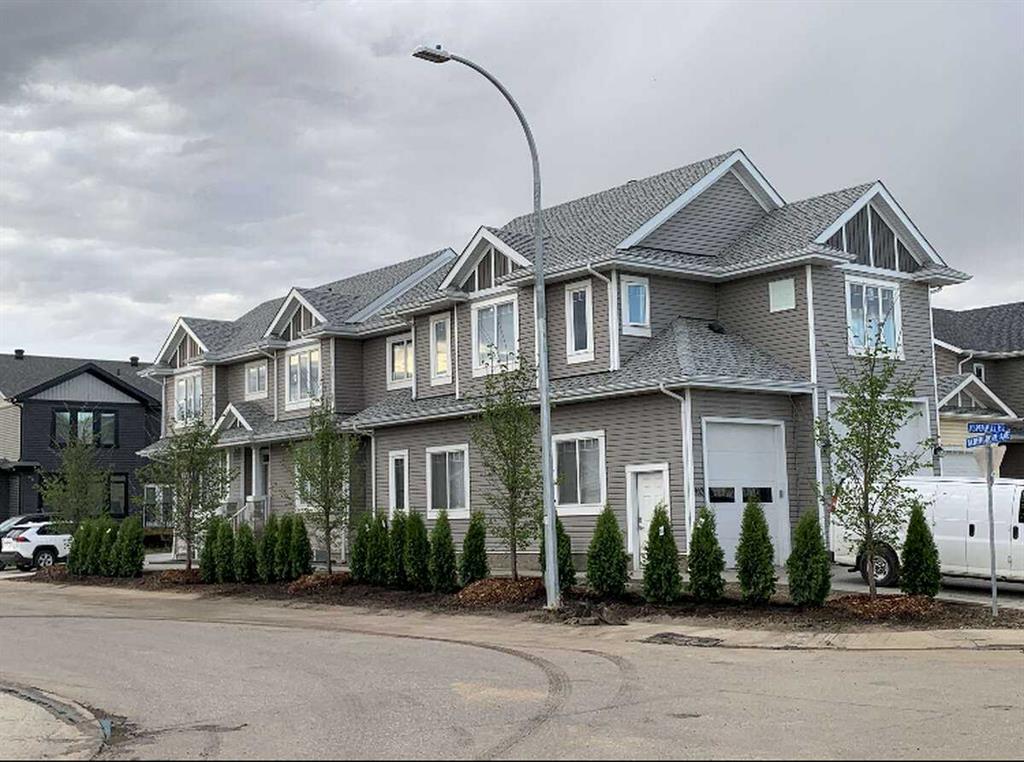102 Aspenhill Drive , Fort McMurray || $1,100,000
For more information, please click the \"More Information\" button.
Welcome to this exceptional home in Fort McMurray’s Abasand neighborhood—a rare blend of luxurious living, thoughtful design, income potential, and a dream workshop for hobbyists, entrepreneurs, or collectors. The spacious, open-concept main floor offers seamless flow between a bright living room and an impressive kitchen, complete with granite countertops, a central island with built-in sink, walk-in pantry, and ample cabinetry. A versatile room on this level works beautifully as a home office or guest bedroom. You\'ll also find an oversized walk-in closet, mudroom to the garage, and a stylish 4-piece bath that completes this level. Upstairs, a modern staircase with custom wood railing leads to three bright bedrooms. The spacious primary suite features a full ensuite with double vanity and a large walk-in closet. Two additional bedrooms share another 4-piece bath. A dedicated second-floor laundry room includes a full washer and dryer, deep sink, and shelving for added storage and convenience. A standout feature of this property is the fully self-contained, two-bedroom legal suite with a private side entrance and covered porch. The legal suite includes its own kitchen, furnace, hot water tank, 4-piece bath, stackable laundry, and a spacious utility/storage area—offering privacy and independence. For those in need of serious workspace, the attached custom-built garage/workshop is unparalleled. With a soaring 22-foot ceiling, multiple windows, and two overhead doors—one for RVs—it’s ideal for large projects or business use. Premium in-slab radiant heat, powered by its own boiler, ensures year-round comfort. A mezzanine provides storage or work space, while a bonus room can be used as an office or extra bedroom. A two-piece washroom within the workshop adds extra convenience. Outside, enjoy custom exposed aggregate steps, large concrete sidewalks stretching around the home, and a private patio with a fence panel screen and concrete pad. There\'s ample parking on both sides of the property, with designated spots for the basement suite. A powered garden shed adds extra storage. The entire home is insulated with spray foam—boosting energy efficiency, reducing utility costs, increasing structural strength by up to 30%, and enhancing soundproofing. Central air conditioning adds year-round comfort. Located close to schools, green space, and a nearby convenience store, this property is the perfect balance of practicality, comfort, and long-term value. Don’t miss your chance to own this unique home offering luxury, flexibility, and a massive workspace—all in one central location.
Listing Brokerage: Easy List Realty










