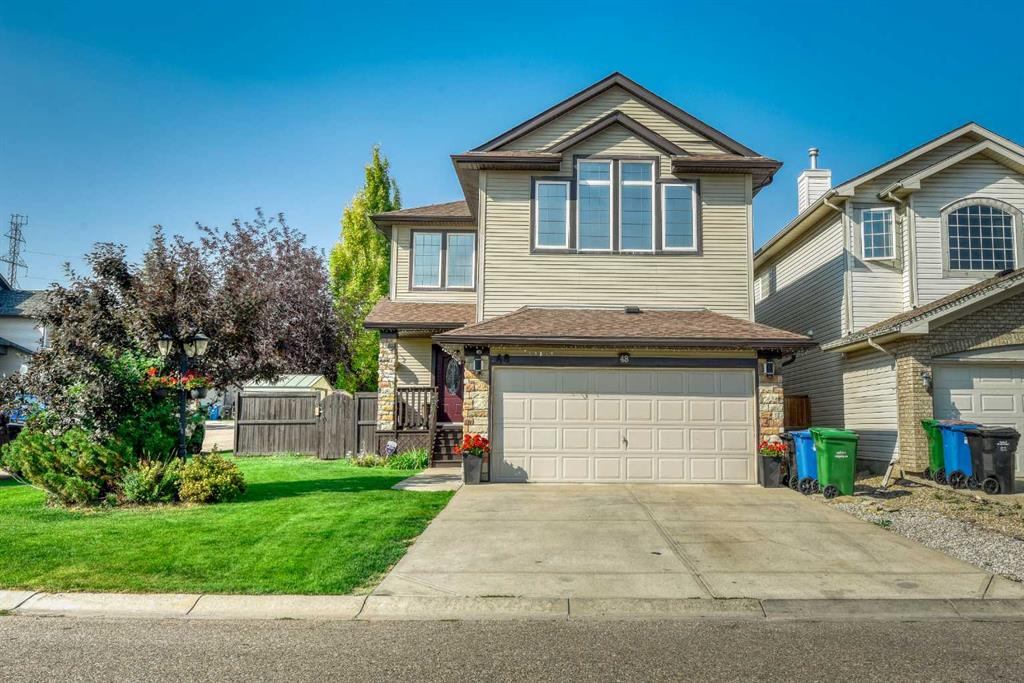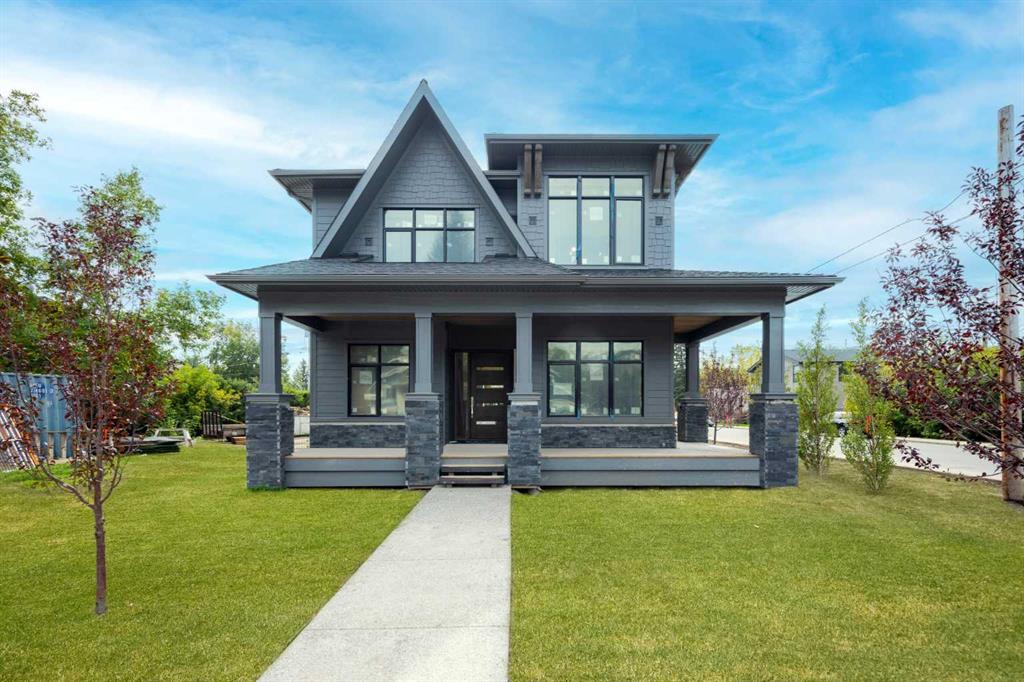120 15 Street NW, Calgary || $1,050,000
Open house this Sunday Oct. 22, 2:00-4:00pm. Welcome to 120 15 st. NW. This one-of-a-kind rare and luxurious bungalow style home with oversized loft is located in one of Calgary\'s thriving top inner city neighbourhoods and enjoys a prime yet peaceful location at the heart of Kensington. This great location is only a few blocks away from one of Calgary\'s most frequented nightlife locations, a variety of bakeries, deli\'s, shops and restaurants, across the river from the Downtown CityCentre, the cherished Bow River Pathways, Queen Elizabeth School, The Southern Alberta Institute of Technology, The Alberta University of the Arts, The Southern Jubilee Auditorium and the children\'s much loved Riley Park. Discover this unique Masterpiece that immerses you in a world of humble elegance, history and modern comfort. This home welcomes you with character of a quaint exterior and immediately wows upon entrance with high vaulted ceilings, illuminated open riser stairs and an unexpected luxurious space. Surprise your family and guests in style and comfort with memorable evenings in your private back yard, perfect for entertaining. This beautiful home features a large and unique Lofted Master Bedroom with 2 additional spacious bedrooms and 2 full bathrooms on the main. Enjoy additional features of Full Height Italian Tiles, a steam shower, in floor heating and the extra touch of a towel warmer in the master bathroom. Enjoy the longevity of high quality granite, high quality insulation throughout, and the durability of Hardie siding Exterior. This property comes with everything new from the brand new deck, front porch, new roof, double car garage, fence, furnace, water heater, electrical, and plumbing. A must see! Book your showing today!
Listing Brokerage: ROYAL LEPAGE SOLUTIONS




















