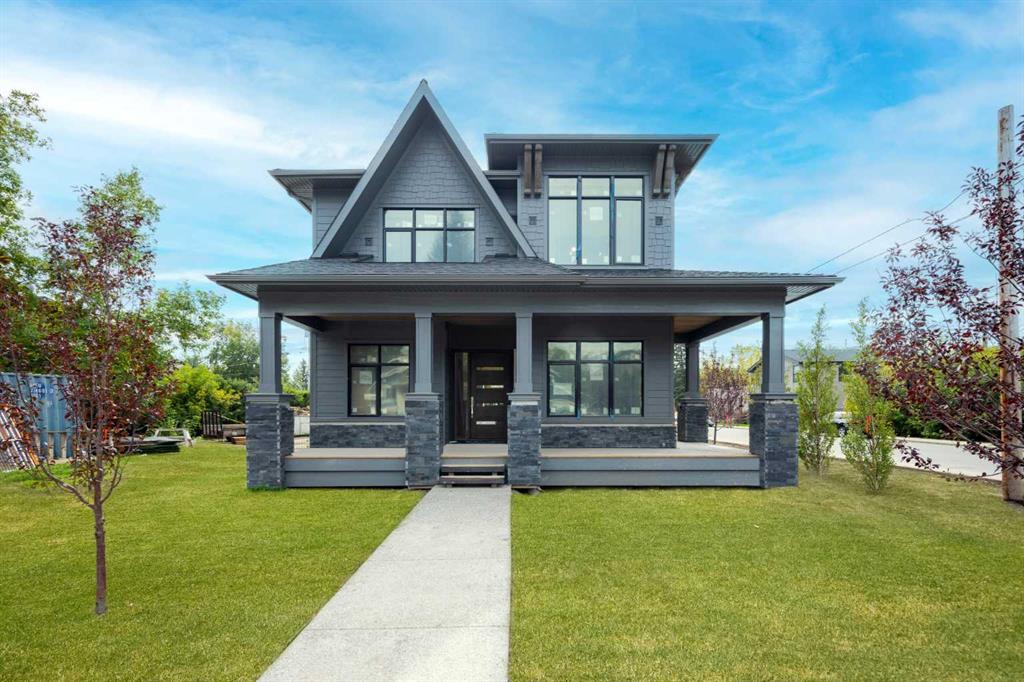DETAILS
| MLS® NUMBER |
A2079763 |
| BUILDING TYPE |
Detached |
| PROPERTY CLASS |
Residential |
| TOTAL BEDROOMS |
5 |
| BATHROOMS |
5 |
| HALF BATHS |
1 |
| SQUARE FOOTAGE |
2790 Square Feet |
| YEAR BUILT |
2023 |
| BASEMENT |
None |
| GARAGE |
Yes |
| TOTAL PARKING |
3 |
Over 4,050 square feet of custom developed space located on a corner offering a plan to accommodate all of today\'s family\'s needs without sacrifice. The confidence of knowing the construction is achieved beyond the expected finishes from a seasoned and meticulous developer. Luxury begins with the quaint front porch, an eye-catching exposure from the added side architectural controls with added windows, beams and stone. Enter into 10\' ceilings with a wood accent front hall and foyer. To the left the convenience of your main floor den secluded with a sliding barn door and to the right the families oversized dining space. Throughout the home engineered flooring stretching along the main floor, stairs and upper plan. Entertain with ease from the butler\'s pantry connecting the kitchen to the dining area with added storage and prep space, a second sink and dishwasher. The back of the home features a wide-open plan, with a plethora of extended height cabinets, quartz waterfall central island, cabinet ready Jenn-Air fridge, freezer and dishwasher. Completing your chef inspired kitchen is the 48\" Jenn-Air stove, a chimney hood fan, wine fridge all encompassed by the triple pain side and back windows. Access the full-size deck from the comfort of the lifestyle room with a focal gas fireplace located just off the dining nook area. 9\' ceilings in the upper plan are sure to impress, 2 generous size kid\'s rooms each boasting their own private en-suite bath and walk in closet. The ease of upper floor laundry continues with added cabinetry and a wash basin. Welcome to the front primary bedroom, starting us off with a 12\' vaulted ceiling, his and her walk-in closets, a relaxing 5-piece en-suite bath with heated floors, a full-size steam shower, plenty of cabinet storage and the central stand-alone tub. The lower level to the home continues the style, design and functionality of the overall vision. A back bar area blends into the media space with a wine cellar, brilliant sunshine windows, a 3-piece bath with sliding pocket door to the 4th bedroom and the 5th bedroom home to its own walk-in closet. The 5730 sq ft lot offers plenty of green space, with room for a triple garage for all the families toys. Located steps to walking paths, and quick access to Bowness park as well as various commercial amenities, a true pleasure to call home!
Listing Brokerage: RE/MAX FIRST




















