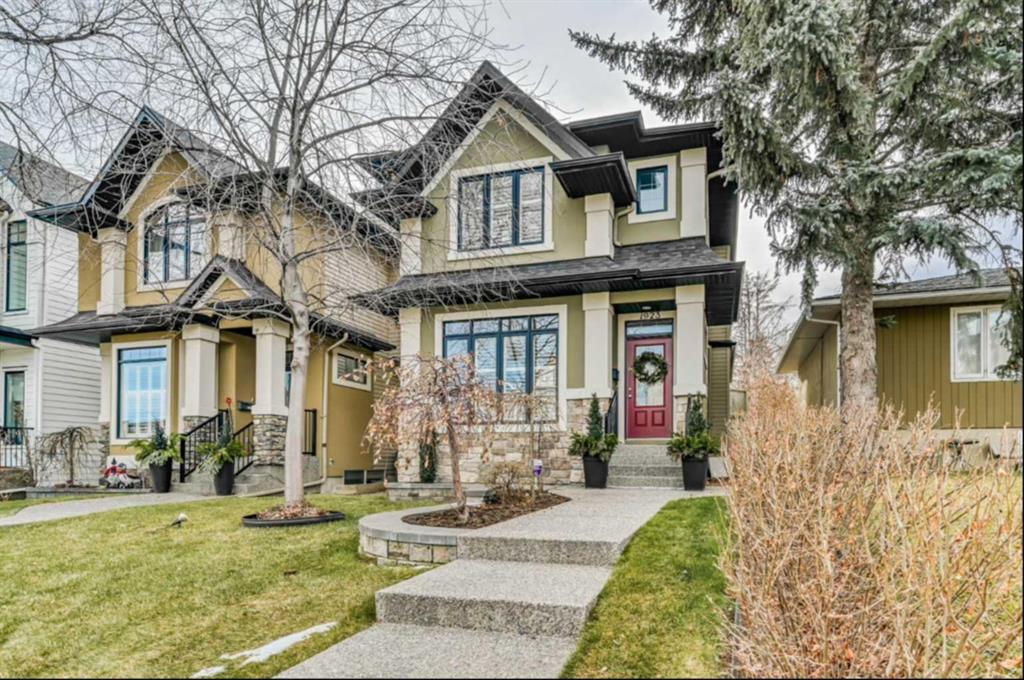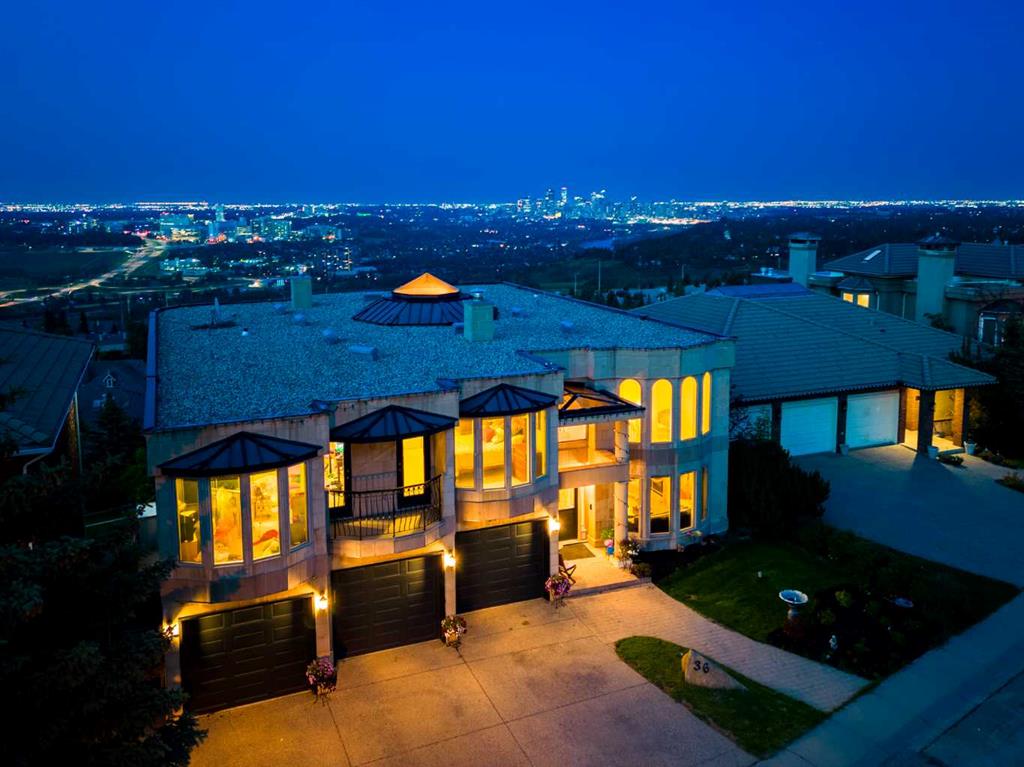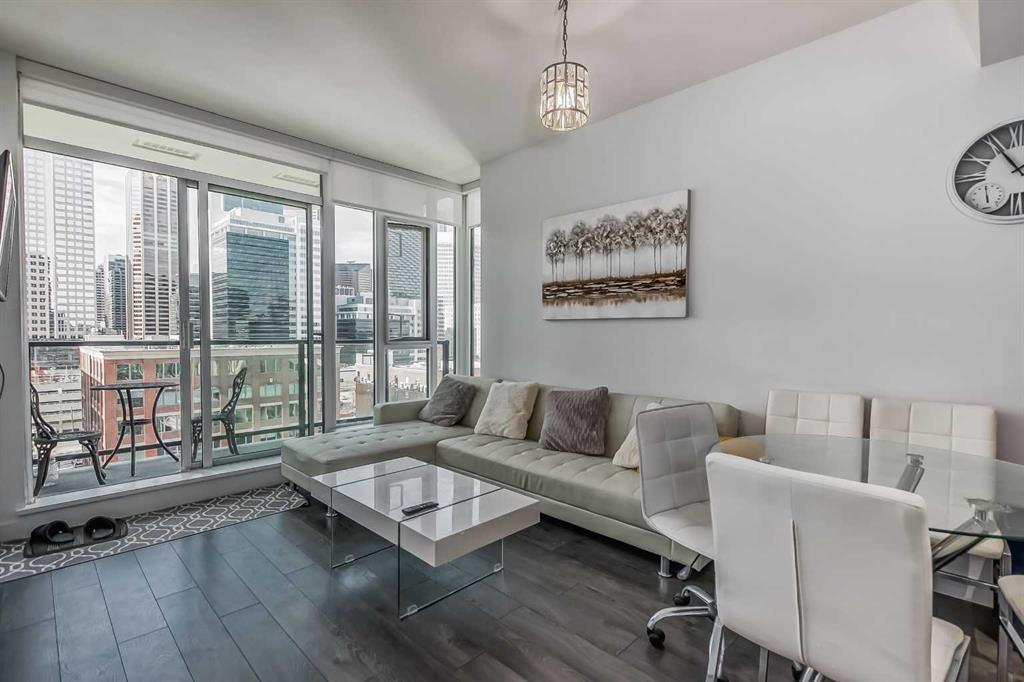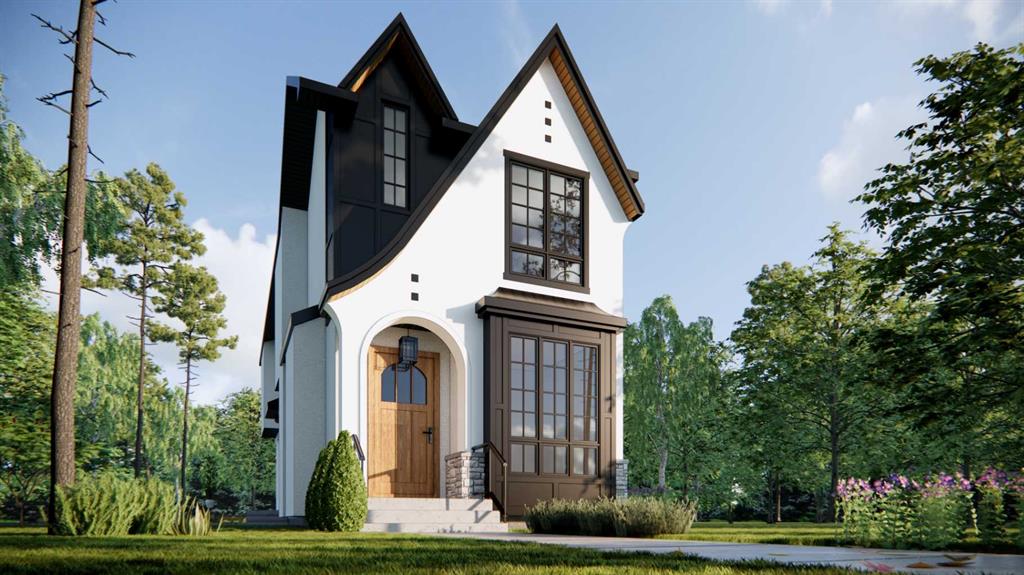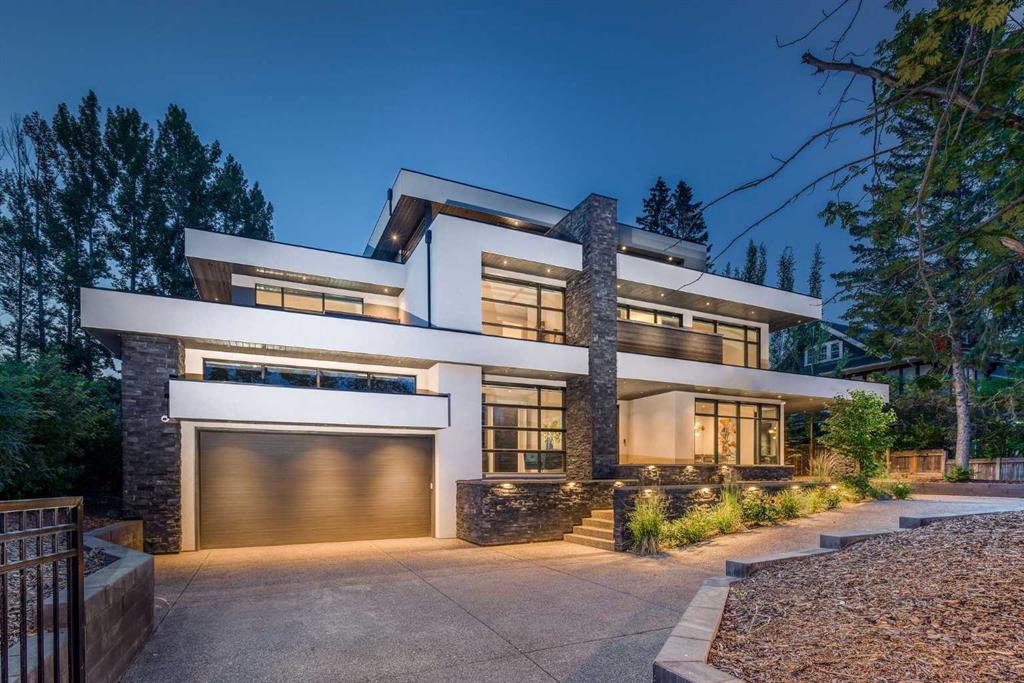2345 53 Avenue SW, Calgary || $1,250,000
STUNNING 5-BED MODERN FARMHOUSE w/ SOUTH BACKYARD, coming soon to NORTH GLENMORE! A bright and open floorplan spans across 3 levels of well-thought-out design, including the main floor w/ 10-ft painted ceiling, a spacious mudroom w/ a built-in closet, an upper primary suite w/ a 12-ft vaulted ceiling, and an expansive basement w/ full wet bar! North Glenmore is an incredible community for families of any size, with inner-city living complimented by large lots and mature trees. Commuting to the Beltline and Downtown is incredibly convenient, with easy access to 14th Street, Crowchild, and Glenmore; and Marda Loop and all its shopping and amenities are only a 4-min drive, or 7-min bike ride, away! The lifestyle and upscale living this modern townhome offers won’t be found anywhere else! Two blocks away from the Glenmore Athletic Park, Stu Peppard Arena, the Glenmore Aquatic Centre, the best off-leash dog park in the city, PLUS River Park, Sandy Beach, the Reservoir…and did we mention you’re only 5 blocks away from the Lakeview Golf Course?! For active families looking for luxury and convenience, this is the brand-new infill for you! The main floor welcomes you into the home w/ views into the dedicated dining room w/ the first of many custom-panelled feature walls. Just steps inside, the central kitchen will blow you away w/ the details. The full-height cabinetry sits alongside a modern tile backsplash w/ an upgraded appliance package (includes a French door refrigerator, built-in wall oven, a gas range, custom hood fan, microwave drawer, and dishwasher). A 15-ft island w/ waterfall counters offer your family lots of counter space, plus bar seating, w/ dual built-in pantries to add to the amount of storage space you have. The spacious living room enjoys a SOUTH-facing 4-panel double slider door and inset gas fireplace w/ low TV counter. A side mudroom w/ tile floor and a built-in closet and an elegant 2-pc powder room complete the stunning main floor. Up to the second level, you’re greeted into the most amazing bonus room w/ a full wall of windows allowing for plenty of natural light, w/ easy access to the upper laundry room, two secondary bedrooms w/ built-in closets, and a main 4-pc bathroom w/ modern vanity and tub/shower combo w/ full-height tile surround. The primary suite is everything you want in an intimate, relaxing space, complete w/ oversized windows, a 12-ft high vaulted ceiling, an 11-ft long walk-in closet w/ built-in shelving, plus an incredible 5-pc ensuite w/ heated tile floors, dual vanity, free-standing soaker tub, and a walk-in shower w/ bench and roughed-in for steam. Oh, and did we mention the feature wall in the primary suite, as well? Family time and weekend hockey games are best enjoyed in the fully equipped basement family room, w/ rough-ins for surround sound and a full wet bar. There are also TWO ADDITIONAL bedrooms and a 4-pc bath. This stunning, contemporary home is everything you and your family want and need! **Home can be customized**
Listing Brokerage: RE/MAX HOUSE OF REAL ESTATE










